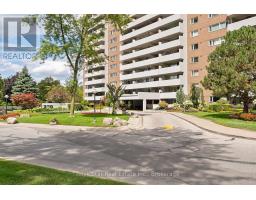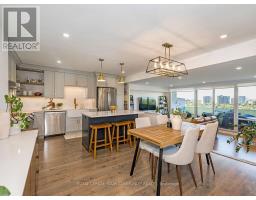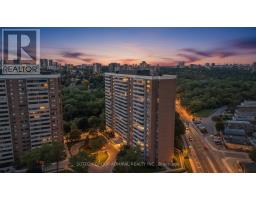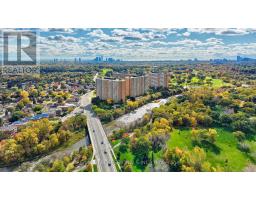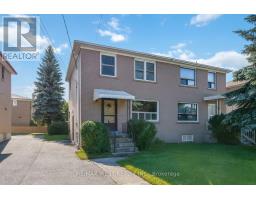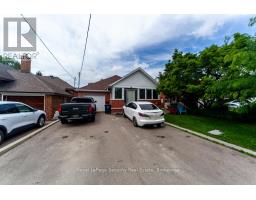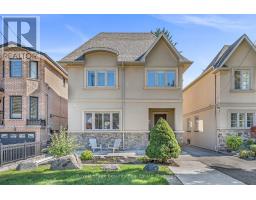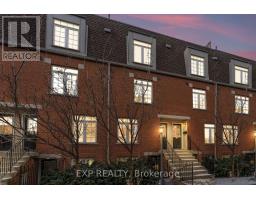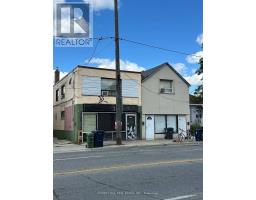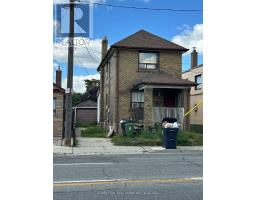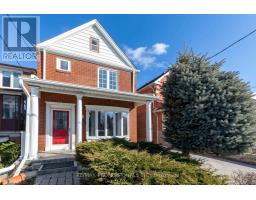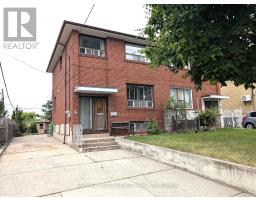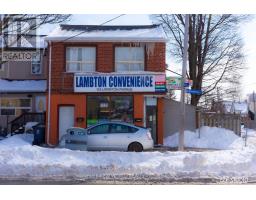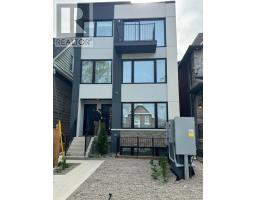710 - 270 SCARLETT ROAD, Toronto (Rockcliffe-Smythe), Ontario, CA
Address: 710 - 270 SCARLETT ROAD, Toronto (Rockcliffe-Smythe), Ontario
3 Beds2 Baths1200 sqftStatus: Buy Views : 190
Price
$724,900
Summary Report Property
- MKT IDW12391167
- Building TypeApartment
- Property TypeSingle Family
- StatusBuy
- Added6 weeks ago
- Bedrooms3
- Bathrooms2
- Area1200 sq. ft.
- DirectionNo Data
- Added On09 Sep 2025
Property Overview
Live Your Best Life at Lambton Square! Enjoy stunning, unobstructed views of the river and park from this bright, ultra-spacious corner suite. Offering 1,332 sq. ft. of well-designed living space, including a massive private balcony, this 3-bedroom (currently 2+den), 2-bath unit features an updated chefs kitchen with breakfast area, expansive living/dining rooms, and newer windows. The oversized primary bedroom includes a private ensuite, and both bathrooms have been stylishly renovated one with a glass walk-in shower. A rare opportunity to enjoy nature, space, and comfort all in one!1 Bus To Subway/Bloor West/Junction, Easy Access to Everywhere (id:51532)
Tags
| Property Summary |
|---|
Property Type
Single Family
Building Type
Apartment
Square Footage
1200 - 1399 sqft
Community Name
Rockcliffe-Smythe
Title
Condominium/Strata
Parking Type
Underground,No Garage
| Building |
|---|
Bedrooms
Above Grade
3
Bathrooms
Total
3
Interior Features
Appliances Included
Dishwasher, Dryer, Washer, Refrigerator
Flooring
Carpeted, Concrete, Hardwood, Ceramic, Linoleum
Building Features
Features
Balcony
Square Footage
1200 - 1399 sqft
Building Amenities
Storage - Locker
Heating & Cooling
Cooling
Central air conditioning
Heating Type
Forced air
Exterior Features
Exterior Finish
Brick, Concrete
Neighbourhood Features
Community Features
Pet Restrictions
Maintenance or Condo Information
Maintenance Fees
$949 Monthly
Maintenance Fees Include
Electricity, Cable TV
Maintenance Management Company
YCC
Parking
Parking Type
Underground,No Garage
Total Parking Spaces
1
| Level | Rooms | Dimensions |
|---|---|---|
| Main level | Living room | 5.49 m x 3.69 m |
| Other | 5.49 m x 2.38 m | |
| Dining room | 3.08 m x 4.09 m | |
| Kitchen | 2.32 m x 2.87 m | |
| Eating area | 2.32 m x 1.52 m | |
| Primary Bedroom | 3.96 m x 4.58 m | |
| Bedroom 2 | 2.99 m x 4.09 m | |
| Den | 2.75 m x 4.09 m | |
| Bathroom | 2.32 m x 1.53 m | |
| Bathroom | 1.53 m x 2.29 m | |
| Laundry room | 1.71 m x 1.82 m |
| Features | |||||
|---|---|---|---|---|---|
| Balcony | Underground | No Garage | |||
| Dishwasher | Dryer | Washer | |||
| Refrigerator | Central air conditioning | Storage - Locker | |||




























