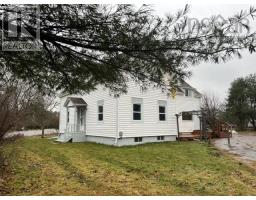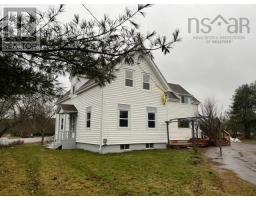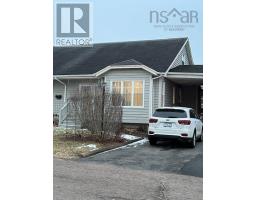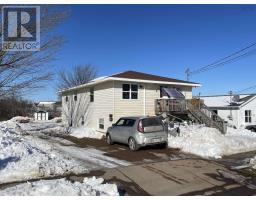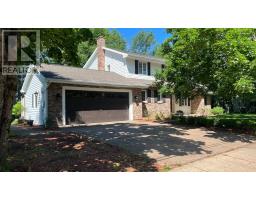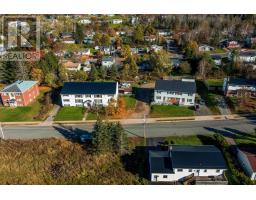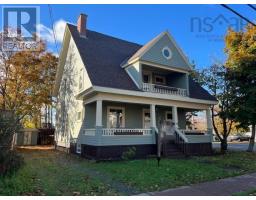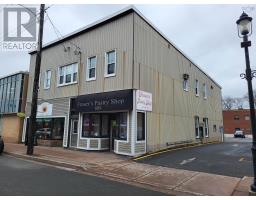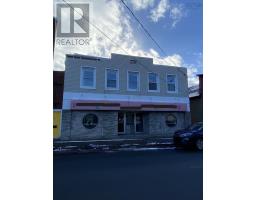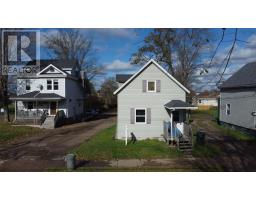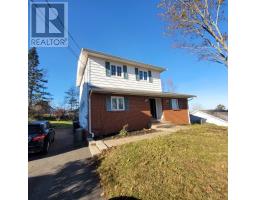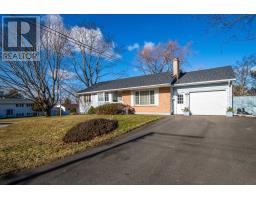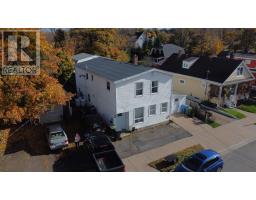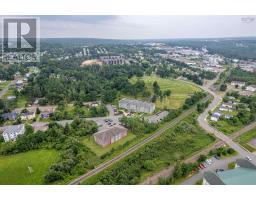129 Arthur Street, Truro, Nova Scotia, CA
Address: 129 Arthur Street, Truro, Nova Scotia
Summary Report Property
- MKT ID202309388
- Building TypeHouse
- Property TypeSingle Family
- StatusBuy
- Added14 weeks ago
- Bedrooms4
- Bathrooms2
- Area2664 sq. ft.
- DirectionNo Data
- Added On16 Jan 2024
Property Overview
Large 4 bedroom home located in downtown area offering 1.5 baths, large living room, and dining room with refinished hardwood floors, beautiful bright windows, main floor laundry and half bath. The front entry has a large sunporch which opens to an impressive foyer 8 x 17 with a vintage staircase leading to the upstairs bedrooms and a full bath. There is even a walkup unfinished attic! Just freshly painted throughout and new flooring upstairs, this home is perfect for a large family. The property is leased for June 1, 2023 with a five year agreement for $1800/month plus heat and lights. Rent could be increased yearly on the anniversary date within government guidelines. The backyard will be fenced to allow for yard space and the usage will be changed to residential for tax purposes. Attention investors this could be your chance for worry free purchase as most renovations are complete and a solid lease is in place. This property is in a great downtown area close to community college and all amenities. Don't delay on this opportunity! (id:51532)
Tags
| Property Summary |
|---|
| Building |
|---|
| Level | Rooms | Dimensions |
|---|---|---|
| Second level | Primary Bedroom | 15 x 13.9 |
| Bedroom | 11.6 x 7.2 | |
| Bedroom | 14.6 x 9 | |
| Bedroom | 14.2 x 11 | |
| Bath (# pieces 1-6) | 4 pc | |
| Main level | Eat in kitchen | 11 x 14 |
| Dining room | 12 x 10.10 | |
| Living room | 16 x 15 | |
| Foyer | 17 x 8 | |
| Laundry room | 12 x 8 | |
| Bath (# pieces 1-6) | 2 pc |
| Features | |||||
|---|---|---|---|---|---|
| Parking Space(s) | Covered | Water meter | |||













