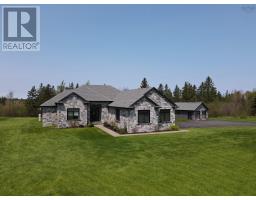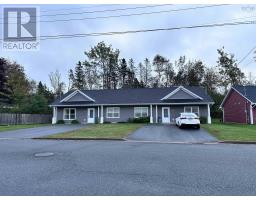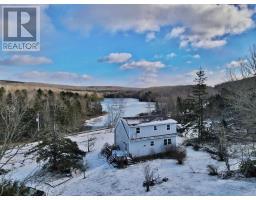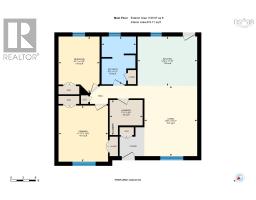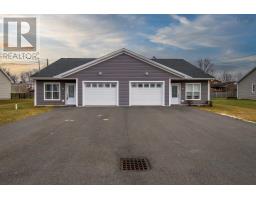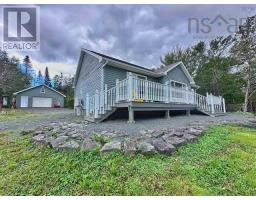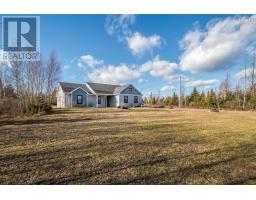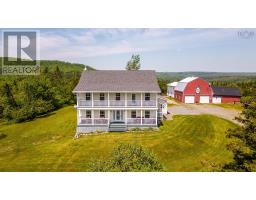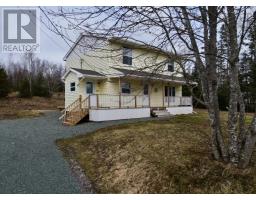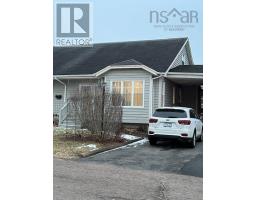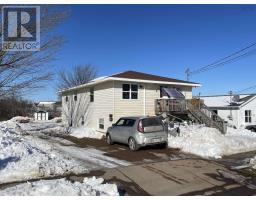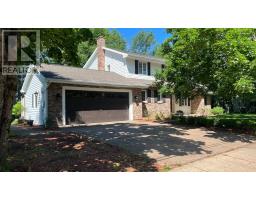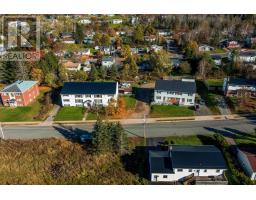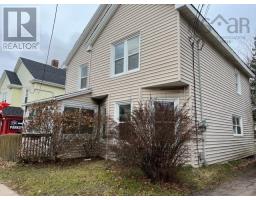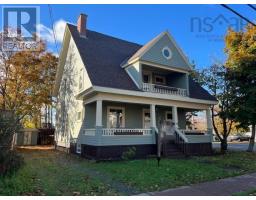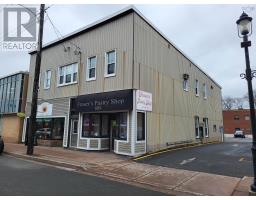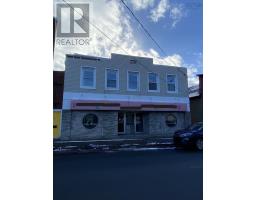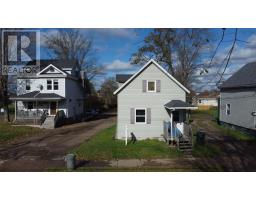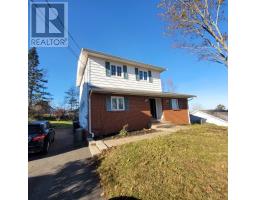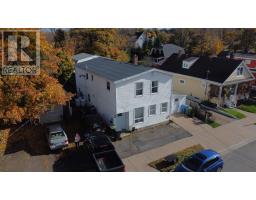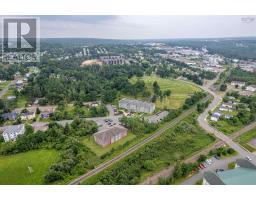85 Higgins Street, Truro, Nova Scotia, CA
Address: 85 Higgins Street, Truro, Nova Scotia
Summary Report Property
- MKT ID202402252
- Building TypeHouse
- Property TypeSingle Family
- StatusBuy
- Added11 weeks ago
- Bedrooms4
- Bathrooms2
- Area1674 sq. ft.
- DirectionNo Data
- Added On06 Feb 2024
Property Overview
Quiet, corner lot bungalow in the heart of Truro, a stone's throw away from iconic Victoria Park - what more could you ask for?! Welcome to 85 Higgins Street, where you will spend your days soaking in the wonderful nature of Colchester county while reaping all the benefits of living in one of Nova Scotia's fastest growing towns! This 4 bed, 2 bath property has been lovingly maintained throughout the years and pride of ownership really shows. From the elegant landscaping, to the paved driveway, to the back deck, this house has been well loved and taken care of. Step inside and find a bright & cozy main living area including an elegant dining room, sunny living room featuring a beautiful propane fireplace, spacious eat-in kitchen, beautifully updated 4 pc bath and two warm & inviting bedrooms. The basement is perfect for entertaining, with a large rec room featuring the original bar, 2pc bathroom and two additional bedrooms. Plus a workshop for the hobby workman in your life. Outside, enjoy the blissful shade of the looming willow tree in your large backyard. Plant a garden and watch it grow as the seasons change. Or bask in the sunshine on your well maintained wraparound deck. Idyllically situated in a very quiet, family friendly neighbourhood mere minutes away from most major restaurant & grocery store chains, schools, colleges & universities, with new developments breaking ground year after year, you can count on Truro to meet all your wants & needs for years to come. (id:51532)
Tags
| Property Summary |
|---|
| Building |
|---|
| Level | Rooms | Dimensions |
|---|---|---|
| Basement | Recreational, Games room | 23.11x12.7 |
| Bath (# pieces 1-6) | 2pc | |
| Laundry room | 5.8x8 | |
| Den | 9.11x9.11 | |
| Bedroom | 10.11x9.11 | |
| Bedroom | 11.1x8.6 | |
| Other | Workshop 21.3x8.4 | |
| Main level | Living room | 17.11x17.6 |
| Kitchen | 12.11x16.8 | |
| Dining room | 13.11x8.7 | |
| Bedroom | 13.10x10.4 | |
| Bedroom | 9.7x10.10 | |
| Bath (# pieces 1-6) | 4pc |
| Features | |||||
|---|---|---|---|---|---|
| Garage | Attached Garage | Stove | |||
| Dishwasher | Microwave Range Hood Combo | Refrigerator | |||
| Heat Pump | |||||
















































