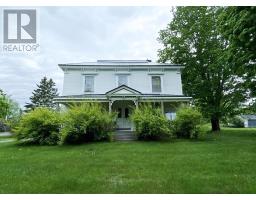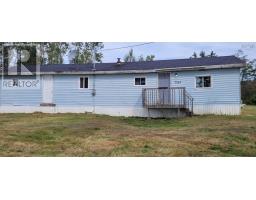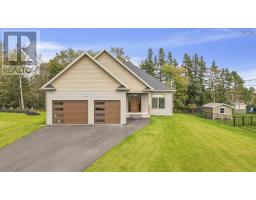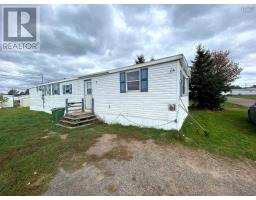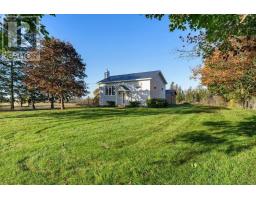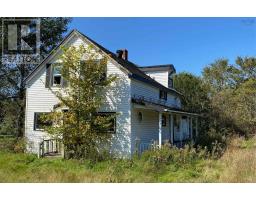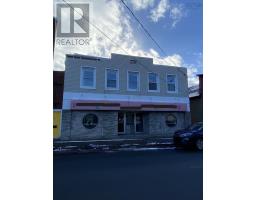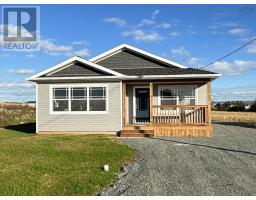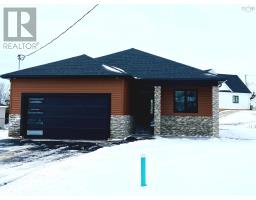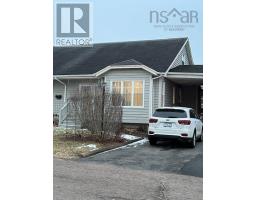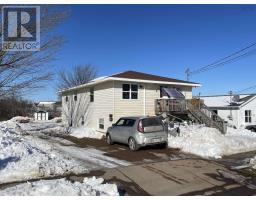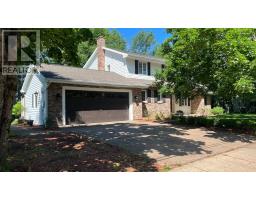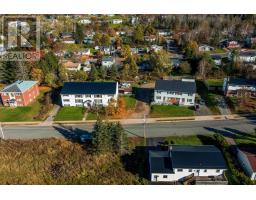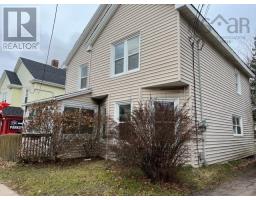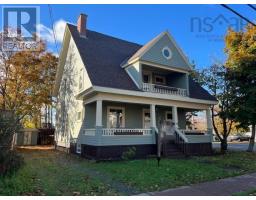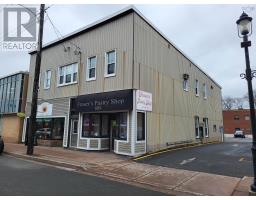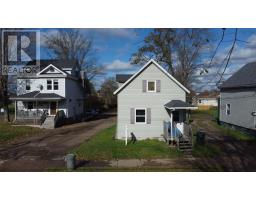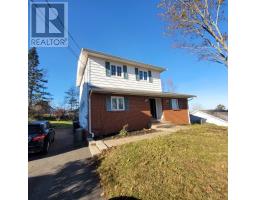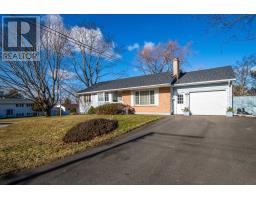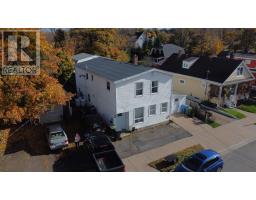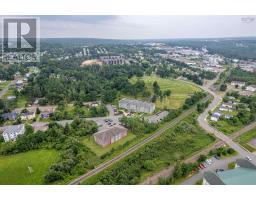171 Kaulback Street, Truro, Nova Scotia, CA
Address: 171 Kaulback Street, Truro, Nova Scotia
Summary Report Property
- MKT ID202402376
- Building TypeHouse
- Property TypeSingle Family
- StatusBuy
- Added11 weeks ago
- Bedrooms3
- Bathrooms2
- Area1707 sq. ft.
- DirectionNo Data
- Added On08 Feb 2024
Property Overview
Step into the welcoming embrace of a new home in Truro, Nova Scotia - recently built and ready to offer you the epitome of easy, practical living. This three bedroom gem is thoughtfully designed for accessibility with a single level layout, ensuring that everyone can enjoy the comfort it provides. Bid farewell to stairs and say hello to a home that makes life simpler and more convenient. Inside, you'll find two full beautiful bathrooms and plenty of closet and storage space including a four foot crawl space. No need to worry about staying warm during the winter, the energy-efficient propane furnace and on demand hot water heater has you covered. The one car garage is more than just a parking spot, it features a handy heat pump, making frosty mornings a bit more tolerable. Additionally, there's a versatile 12'x18' workshop on the property complete with its own heat source ideal for a small workshop or extra storage space and a garden shed. step into the backyard and discover a private oasis featuring a hot tub, providing the perfectly landscaped spot for relaxation or entertaining friends. The house sits on a .57 acre lot (25000 sq ft) offering plenty of space for outdoor activities and a sense of tranquility with a touch of privacy. The neatly paved driveway not only adds practicality but also lends the property a clean and polished appearance. What sets this property apart is its newness - it's not just a home, it's a contemporary living space built to meet the needs of today. If you're looking for a down-to-earth, comfortable spot in Turro, this could be the one. Come and explore the possibilities of making this freshly built house your home sweet home. The workshop has also been freshly renovated. (id:51532)
Tags
| Property Summary |
|---|
| Building |
|---|
| Level | Rooms | Dimensions |
|---|---|---|
| Main level | Living room | 20.7x11.11 |
| Kitchen | 11.6x11.11 | |
| Dining nook | 14.2x10.6 | |
| Utility room | 9x9.9 | |
| Other | 6.5x4.10 pantry | |
| Bath (# pieces 1-6) | 5.3x7 | |
| Bedroom | 10.11x11.2 | |
| Bedroom | 11.1x11.2 | |
| Primary Bedroom | 13.10x11.2 | |
| Ensuite (# pieces 2-6) | 11.1x6.3 | |
| Other | 7.9x5.9 ensuite closet |
| Features | |||||
|---|---|---|---|---|---|
| Treed | Wheelchair access | Level | |||
| Garage | Detached Garage | Range - Electric | |||
| Dryer - Gas | Refrigerator | Hot Tub | |||
| Heat Pump | |||||









































