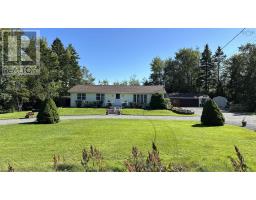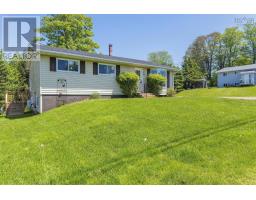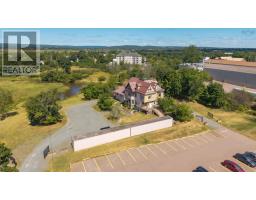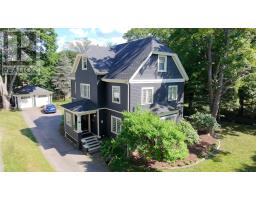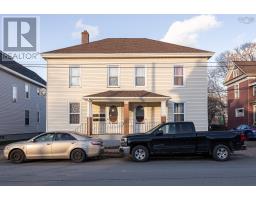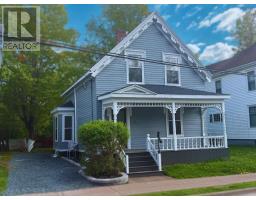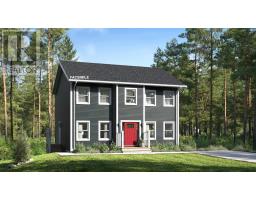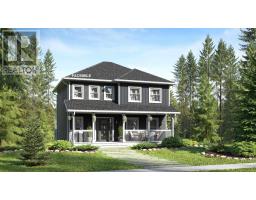39 Exhibition Street, Truro, Nova Scotia, CA
Address: 39 Exhibition Street, Truro, Nova Scotia
Summary Report Property
- MKT ID202521245
- Building TypeHouse
- Property TypeSingle Family
- StatusBuy
- Added5 days ago
- Bedrooms3
- Bathrooms2
- Area1551 sq. ft.
- DirectionNo Data
- Added On21 Aug 2025
Property Overview
Welcome to 39 Exhibition Street. Built in 1931 and owned by the same family for over 20 years, this 3 bedroom, 1.5 bath home has been meticulously kept and is full of thoughtful updates that blend seamlessly with its timeless character. Original details, like classic door hardware and trim, preserve the home's charm while modern renovations elevate everyday living. The stunning kitchen was fully renovated in 2022, complete with all new appliances, heated floors, and quartz backsplash and countertops. The recently updated main bath features a beautiful cast iron clawfoot tub. The ducted heat pump (2024) ensures comfortable and efficient heating and cooling. Outside, enjoy the professionally designed and installed landscaping, complete with your own fruit trees, hops, grape vines, and veggie garden - all within a fully fenced yard with access to the single car garage/workshop. Located within walking distance of Victoria Park, downtown amenities, recreation center, and nearby schools, this home is the perfect blend of historic charm, modern updates, and a walkable lifestyle. Book your showing today! (id:51532)
Tags
| Property Summary |
|---|
| Building |
|---|
| Level | Rooms | Dimensions |
|---|---|---|
| Second level | Bedroom | 12.11 x 11 |
| Bedroom | 9 x 8.11 less closet | |
| Primary Bedroom | 12.9 x 11.9 | |
| Bath (# pieces 1-6) | 6.5 x 7.10 | |
| Basement | Utility room | 15.2 x 20.7 less jog |
| Other | 10.7 x 4.10 | |
| Storage | 13.8 x 14.1 less jogs | |
| Main level | Sunroom | 19.8 x 6 |
| Foyer | 15.10 x 7.5 | |
| Living room | 13.3 x 15 less jog | |
| Dining room | 12.5 x 9.7 | |
| Kitchen | 10.10 x 11 | |
| Laundry / Bath | 7.4 x 5 |
| Features | |||||
|---|---|---|---|---|---|
| Sump Pump | Garage | Detached Garage | |||
| Paved Yard | Stove | Dishwasher | |||
| Freezer - Chest | Microwave Range Hood Combo | Refrigerator | |||
| Heat Pump | |||||




















































