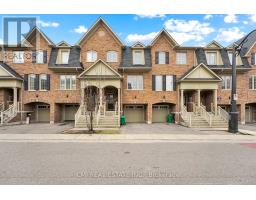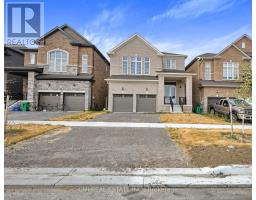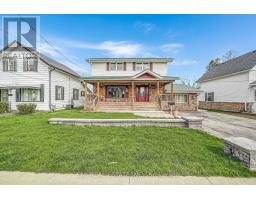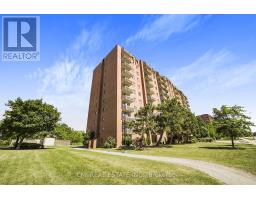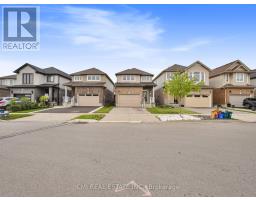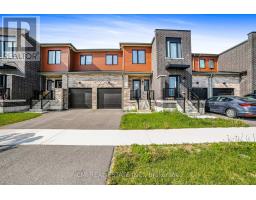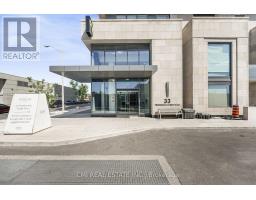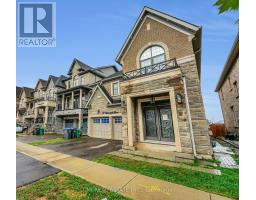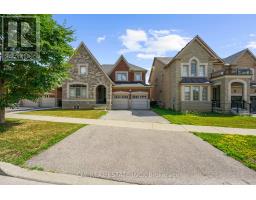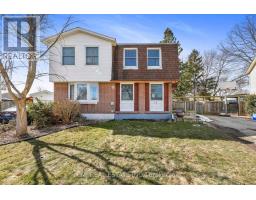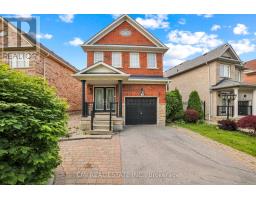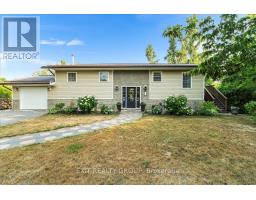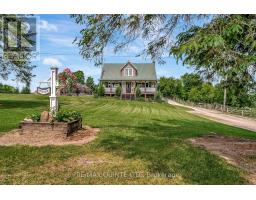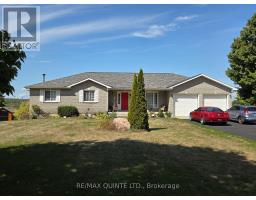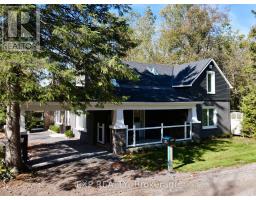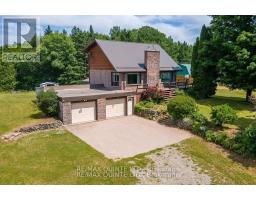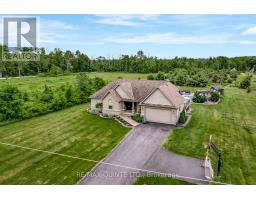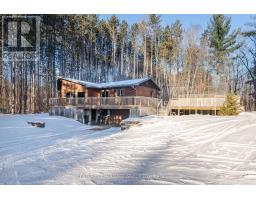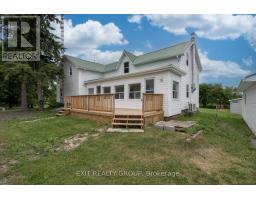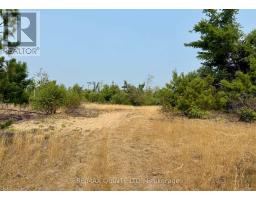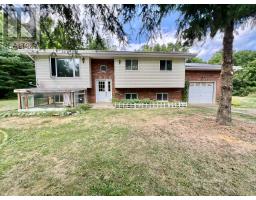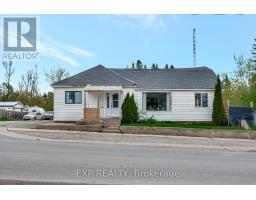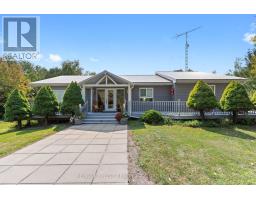1339 RAPIDS ROAD, Tweed (Hungerford (Twp)), Ontario, CA
Address: 1339 RAPIDS ROAD, Tweed (Hungerford (Twp)), Ontario
Summary Report Property
- MKT IDX12393788
- Building TypeHouse
- Property TypeSingle Family
- StatusBuy
- Added4 days ago
- Bedrooms4
- Bathrooms2
- Area1500 sq. ft.
- DirectionNo Data
- Added On23 Oct 2025
Property Overview
Welcome to this charming, detached side-split home, perfectly situated on over an acre of serene land. This spacious property offers a peaceful retreat with a two-car garage. Inside, the main floor features a bright and airy open-concept kitchen and dining area, a large family room, a cozy den, and a convenient main-floor laundry room. Upstairs, you'll find three generously sized bedrooms. The master suite is a true sanctuary with a five-piece ensuite bathroom and a walk-in closet. The lower level provides even more living space, with a recreation room and an additional bedroom. Enjoy the best of both worlds, with nature right outside your door and Stoco Lake and all amenities just minutes away. This is your chance to embrace a tranquil lifestyle. (id:51532)
Tags
| Property Summary |
|---|
| Building |
|---|
| Land |
|---|
| Level | Rooms | Dimensions |
|---|---|---|
| Lower level | Recreational, Games room | 9.25 m x 7.06 m |
| Bedroom | 4.53 m x 4.35 m | |
| Utility room | 2.3 m x 4.62 m | |
| Main level | Foyer | 2.3 m x 0.95 m |
| Living room | 7.14 m x 6.9 m | |
| Dining room | 3.18 m x 3.71 m | |
| Kitchen | 3.41 m x 4.72 m | |
| Den | 1.75 m x 1.35 m | |
| Laundry room | 1.76 m x 1.76 m | |
| Bathroom | 1.76 m x 1.51 m | |
| Upper Level | Bathroom | 2.89 m x 4.58 m |
| Primary Bedroom | 5.29 m x 4.56 m | |
| Bedroom 2 | 5.18 m x 3.51 m | |
| Bedroom 3 | 3.85 m x 3.5 m |
| Features | |||||
|---|---|---|---|---|---|
| Guest Suite | Attached Garage | Garage | |||
| Central air conditioning | |||||











































