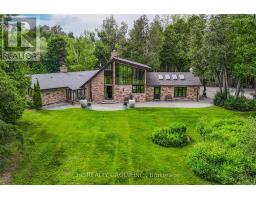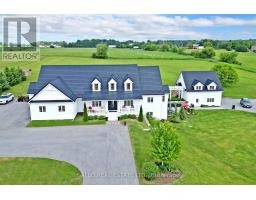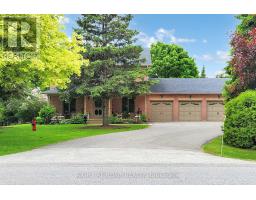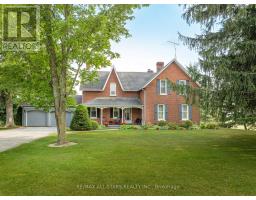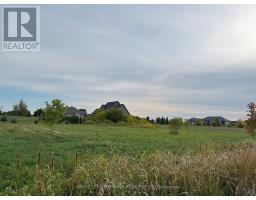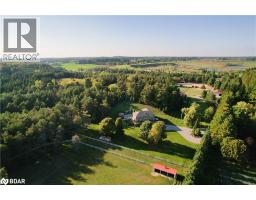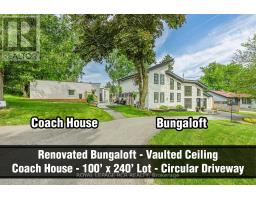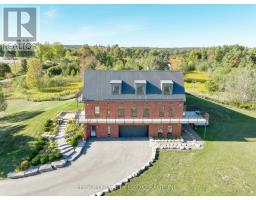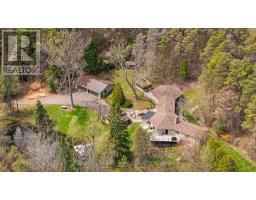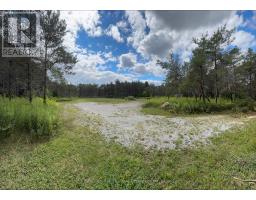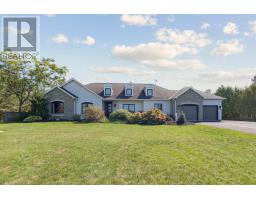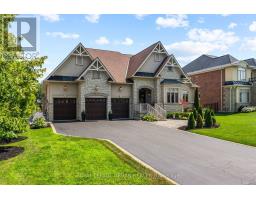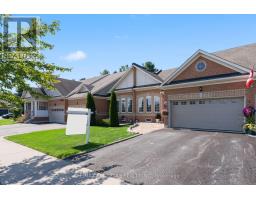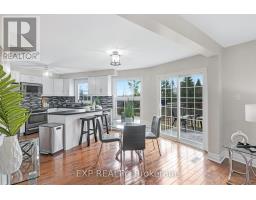31 GORD MATTHEWS WAY, Uxbridge, Ontario, CA
Address: 31 GORD MATTHEWS WAY, Uxbridge, Ontario
Summary Report Property
- MKT IDN12288686
- Building TypeRow / Townhouse
- Property TypeSingle Family
- StatusBuy
- Added1 weeks ago
- Bedrooms3
- Bathrooms4
- Area1500 sq. ft.
- DirectionNo Data
- Added On21 Sep 2025
Property Overview
Welcome to 31 Gord Matthews Way, a stylish 3-bedroom, 3.5-bathroom corner unit townhome offering low-maintenance living in a family-friendly neighborhood. Conveniently located near shopping, restaurants, and grocery stores, this home features a side entrance leading directly to the fully finished basement, which includes a rough-in for a kitchen perfect for a potential in-law suite or additional living space .The home boasts great curb appeal with a brick and stone exterior, landscaped walkway, and covered porch. The open-concept main floor includes a living room with a gas fireplace, a kitchen with quartz countertops, stainless steel appliances, and backsplash, plus a dining area with a walkout to a large deck overlooking a fully landscaped backyard and a beautiful protected Conservation Area/Ravine. Upstairs, the spacious principal bedroom includes a walk-in closet and 5-piece ensuite, while two additional bedrooms feature walk-in closets and a shared 4-piece ensuite. A convenient second-floor laundry room completes the upper level. Dont miss out on this exceptional home, schedule your showing today! (id:51532)
Tags
| Property Summary |
|---|
| Building |
|---|
| Land |
|---|
| Features | |||||
|---|---|---|---|---|---|
| Ravine | Conservation/green belt | Garage | |||
| Oven - Built-In | Dishwasher | Dryer | |||
| Microwave | Oven | Stove | |||
| Washer | Refrigerator | Separate entrance | |||
| Central air conditioning | |||||



















































