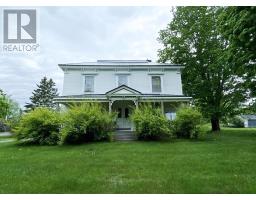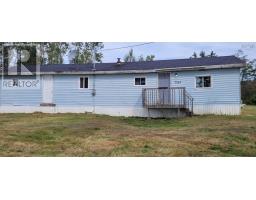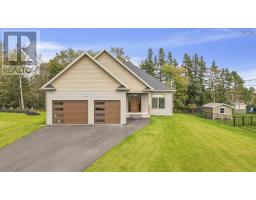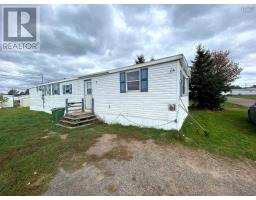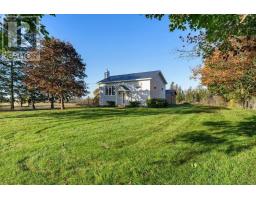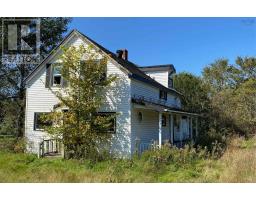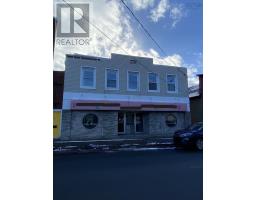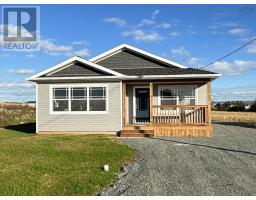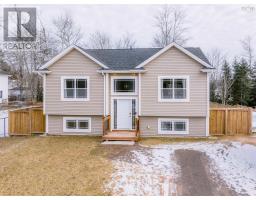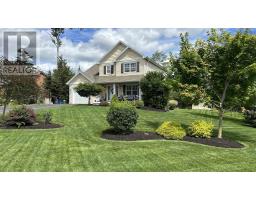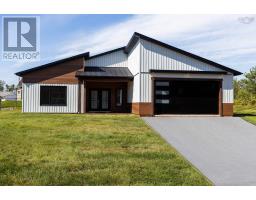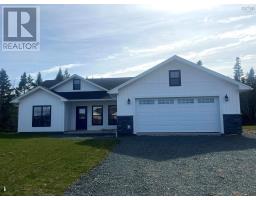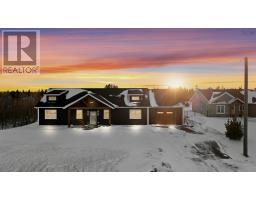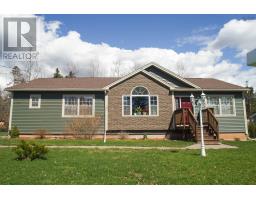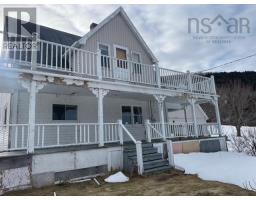125 Wexford Drive, Valley, Nova Scotia, CA
Address: 125 Wexford Drive, Valley, Nova Scotia
Summary Report Property
- MKT ID202402084
- Building TypeHouse
- Property TypeSingle Family
- StatusBuy
- Added12 weeks ago
- Bedrooms2
- Bathrooms2
- Area1537 sq. ft.
- DirectionNo Data
- Added On02 Feb 2024
Property Overview
You'll find your new home here on Wexford drive. If your looking for an upgraded bungalow for your family - this home has what your looking for. The main floor has large open concept kitchen, dining, and living area. The kitchen features large walk in pantry, quartz counter tops, and upgraded cabinets that go to the ceiling. The Living room has built in speakers, with electric fireplace to set the mood. The main floor bedrooms are on opposite sides of the home. The Primary bedroom features a 4 piece ensuite with upgraded tile shower and raindrop shower head. The primary features a custom walk in closet with built in shelving. The main bathroom features another full 4 piece bath with tub-surround and ceramic floors. The home has 12' cathedral ceilings in the living area, 9 foot ceilings throughout, engineered hardwood through the main level, 2 heat pumps, electric baseboard backup, and an attached 2 car garage to store the vehicles. Paved driveway was just completed, and all the appliances are included - fridge, stove, dishwasher, washer, dryer. The builder has put a 12x23 deck on the rear of the home to enjoy this coming spring outside. The home is on a 4' frost with R-20 insulation, Asphalt roof and vinyl siding and custom cut stone on the front. Zebra blinds come with the home on the windows. Seller is offering a 2 month warranty. call to view today! (id:51532)
Tags
| Property Summary |
|---|
| Building |
|---|
| Level | Rooms | Dimensions |
|---|---|---|
| Main level | Kitchen | 14.5 x 11.9 |
| Living room | 22.4 x 14.0 | |
| Dining nook | 9.10 x 5.9 | |
| Laundry room | 5.5 x 6.3 | |
| Bedroom | 10.5 x 11.5 | |
| Primary Bedroom | 13.5 x 14.3 + 8.11 x 6.5 | |
| Ensuite (# pieces 2-6) | 6.8 x 10.7 | |
| Bath (# pieces 1-6) | 5.7 x 14.3 |
| Features | |||||
|---|---|---|---|---|---|
| Level | Garage | Attached Garage | |||
| Range | Dishwasher | Dryer - Electric | |||
| Washer | Refrigerator | Heat Pump | |||







