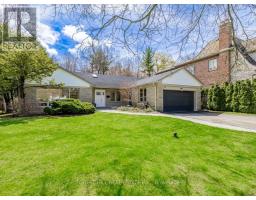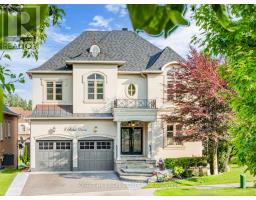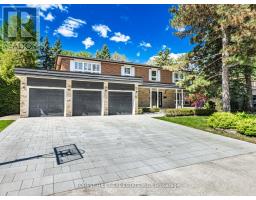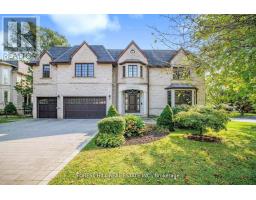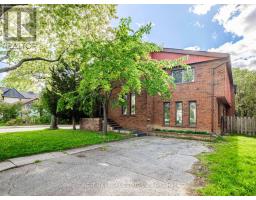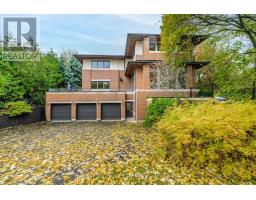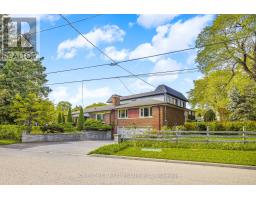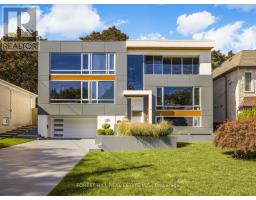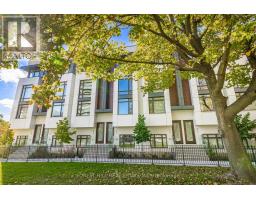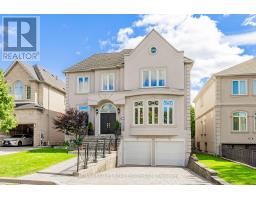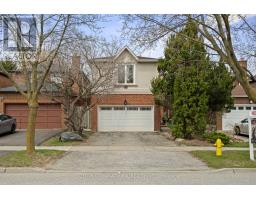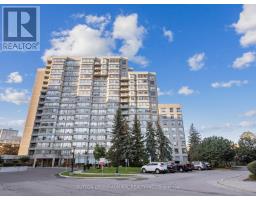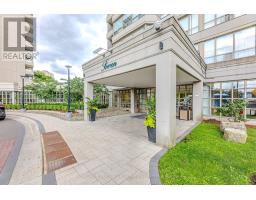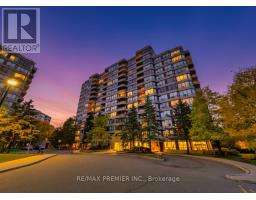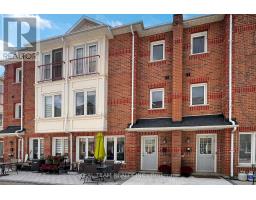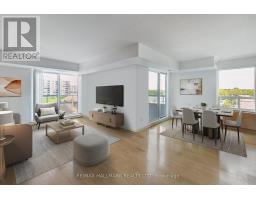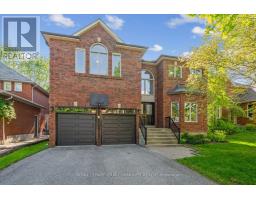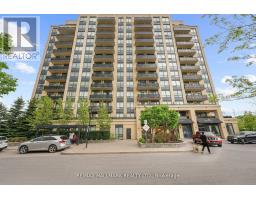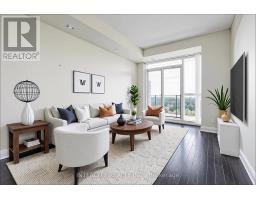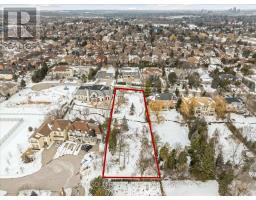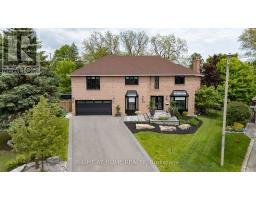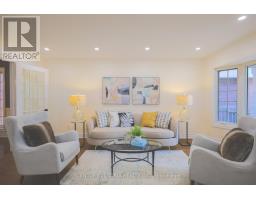105 CRESTWOOD ROAD, Vaughan (Crestwood-Springfarm-Yorkhill), Ontario, CA
Address: 105 CRESTWOOD ROAD, Vaughan (Crestwood-Springfarm-Yorkhill), Ontario
Summary Report Property
- MKT IDN12545452
- Building TypeHouse
- Property TypeSingle Family
- StatusBuy
- Added1 days ago
- Bedrooms3
- Bathrooms2
- Area1100 sq. ft.
- DirectionNo Data
- Added On14 Nov 2025
Property Overview
***WOW***73 Ft x 264.03 Ft, Regular Lot****ONE OF A KIND LAND in area & ONE OF A KIND OPPORTUNITY****LAND SEVERANCE OPPORTUNITY****into total THREE(3) LOTS(105 Crestwood Road & 2 Lots of Royal Palm Drive---Official Municipal Addresses Available)----73 Ft x 264.03 Ft --- POTENTIAL SEVERANCE OPPPORTUNITY LAND(The Buyer Is To Verify a Potential Severance opportunity at his sole efforts with the city planner)-----Municipal addresses(105 Crestwood Rd + 2 Royal Palm Dr---Municipal Addresses Available)-----This elegant & mint condition, raised bungalow was built for its owner, and was loved for many years and this home offers spacious, and super abundant sunny bright all rooms--total approximately 3000 sq. ft living area including a lower level with a w/up basement(approximately 1500 sq.ft for main floor) (id:51532)
Tags
| Property Summary |
|---|
| Building |
|---|
| Land |
|---|
| Level | Rooms | Dimensions |
|---|---|---|
| Lower level | Recreational, Games room | 6.09 m x 5.18 m |
| Main level | Living room | 4.57 m x 3.96 m |
| Dining room | 3.96 m x 3.05 m | |
| Kitchen | 3.96 m x 3.96 m | |
| Eating area | Measurements not available | |
| Primary Bedroom | 4.57 m x 4.57 m | |
| Bedroom 2 | 4.57 m x 4.27 m | |
| Bedroom 3 | 3.96 m x 3.96 m |
| Features | |||||
|---|---|---|---|---|---|
| Carpet Free | Attached Garage | Garage | |||
| Dishwasher | Dryer | Hood Fan | |||
| Stove | Washer | Wet Bar | |||
| Refrigerator | Walk-up | Central air conditioning | |||



