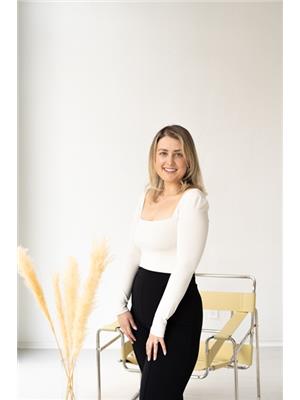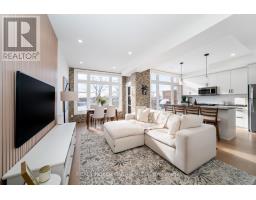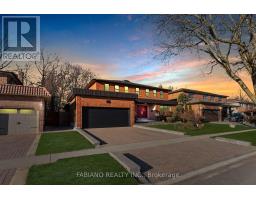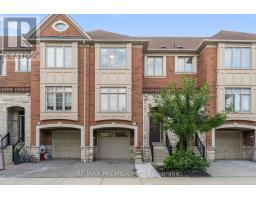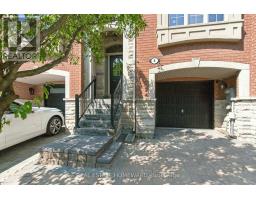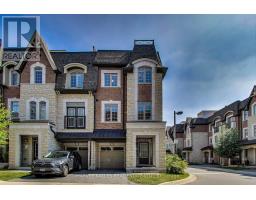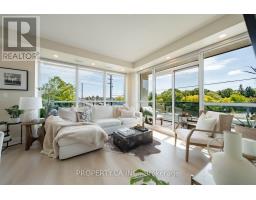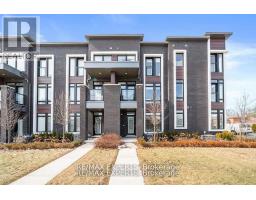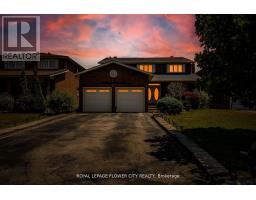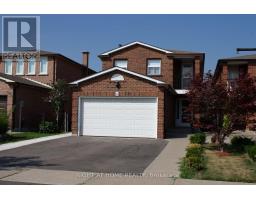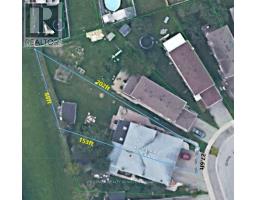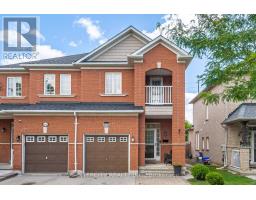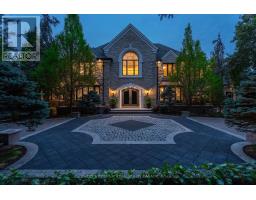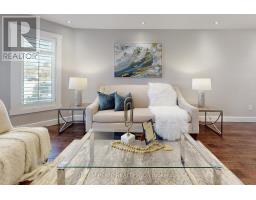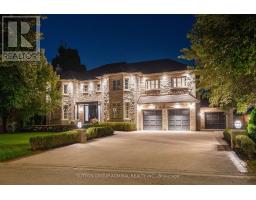722 - 4800 HIGHWAY 7, Vaughan (East Woodbridge), Ontario, CA
Address: 722 - 4800 HIGHWAY 7, Vaughan (East Woodbridge), Ontario
Summary Report Property
- MKT IDN12361926
- Building TypeApartment
- Property TypeSingle Family
- StatusBuy
- Added1 days ago
- Bedrooms2
- Bathrooms2
- Area700 sq. ft.
- DirectionNo Data
- Added On06 Oct 2025
Property Overview
Welcome home! Step into comfort and convenience in this beautifully maintained 2-bedroom, 2-bathroom condo, perfectly situated in the heart of East Woodbridge! Ideal for first-time buyers, downsizers, or investors, this inviting space combines modern touches with everyday functionality. Spacious open-concept living and dining area filled with natural light perfect for relaxing or entertaining guests. Kitchen is thoughtfully designed with stainless steel appliances, granite countertops in the kitchen and bathrooms, and a breakfast bar for casual dining. Walk out onto oversized balcony with South East views! Amazing amenities includes rooftop lounge area, outdoor salt water pool, gym, sauna, party room, concierge, visitor parking & more! Public transit just steps away! Close to highways 400, 401, 407 & 427. Seller is motivated to sell! Don't miss the opportunity to make this charming condo your own! (id:51532)
Tags
| Property Summary |
|---|
| Building |
|---|
| Land |
|---|
| Level | Rooms | Dimensions |
|---|---|---|
| Main level | Kitchen | 3.58 m x 3.07 m |
| Dining room | 3.58 m x 3.07 m | |
| Living room | 3.25 m x 3.17 m | |
| Primary Bedroom | 3.07 m x 2.87 m | |
| Bedroom 2 | 2.92 m x 2.43 m |
| Features | |||||
|---|---|---|---|---|---|
| Balcony | Attached Garage | Garage | |||
| Oven - Built-In | Dishwasher | Dryer | |||
| Hood Fan | Oven | Stove | |||
| Washer | Window Coverings | Refrigerator | |||
| Central air conditioning | Storage - Locker | ||||







































