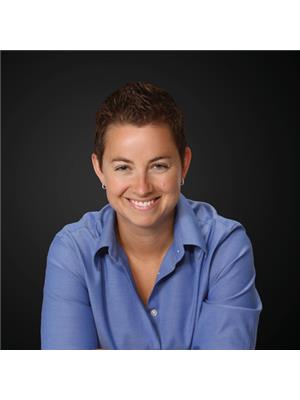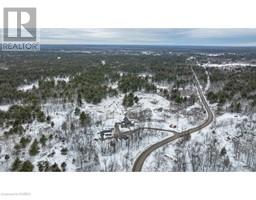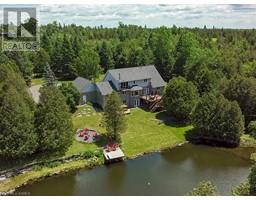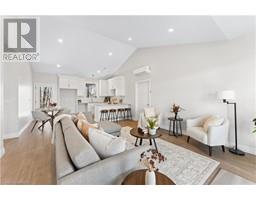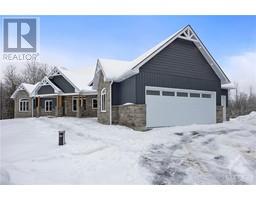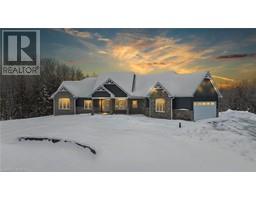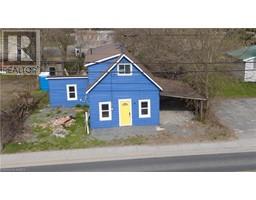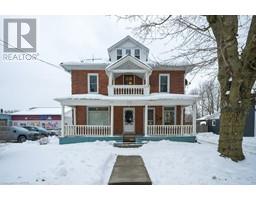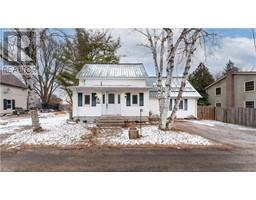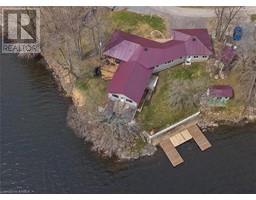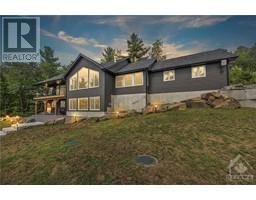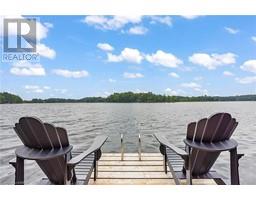1110 LLOYD LANE Lane 47 - Frontenac South, Verona, Ontario, CA
Address: 1110 LLOYD LANE Lane, Verona, Ontario
Summary Report Property
- MKT ID40542381
- Building TypeHouse
- Property TypeSingle Family
- StatusBuy
- Added10 weeks ago
- Bedrooms2
- Bathrooms1
- Area624 sq. ft.
- DirectionNo Data
- Added On17 Feb 2024
Property Overview
Looking for unbeatable waterfront? You've found it. Experience the pinnacle of waterfront living on sought-after Howes Lake, seamlessly linked to Verona Lake and Hambly Lake. This property boasts a remarkable 176ft of clear, swimmable frontage, offering easy water access without the hassle of cliffs or stairs. Enjoy the sandy beach and extensive dock, ideal for docking your boat. Positioned on a private, large lot with plenty of parking for guests. The home has been meticulously maintained and updated for maximum durability and comfort, featuring a metal roof, vinyl siding with insul-board, vinyl casement windows and sliding doors that lead to a deck with expansive waterfront views. Inside, professionally refinished wood floors add character, while two large bedrooms and a full bathroom provide space and convenience. The open-concept living area offers stunning water views. Held by one family since 1974, the property has seen significant upgrades including new drywall, insulation, and a full kitchen equipped for culinary pursuits. A wood stove adds warmth and ambiance. 100amp breaker panel. Make this your Year Round Escape! See the Property Information Package for more details. (id:51532)
Tags
| Property Summary |
|---|
| Building |
|---|
| Land |
|---|
| Level | Rooms | Dimensions |
|---|---|---|
| Main level | 4pc Bathroom | Measurements not available |
| Bedroom | 9'0'' x 9'0'' | |
| Bedroom | 10'0'' x 10'0'' | |
| Living room | 16'0'' x 24'0'' | |
| Kitchen | 5'0'' x 10'0'' |
| Features | |||||
|---|---|---|---|---|---|
| Cul-de-sac | Country residential | None | |||






























