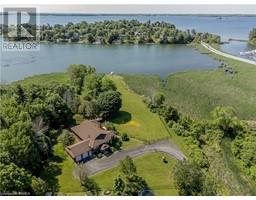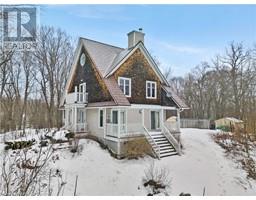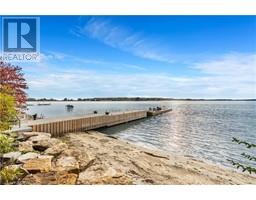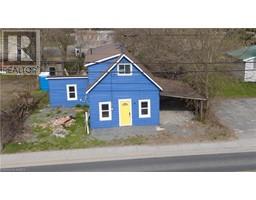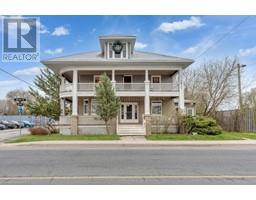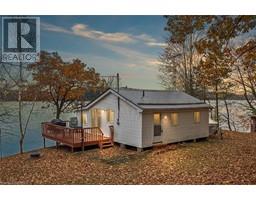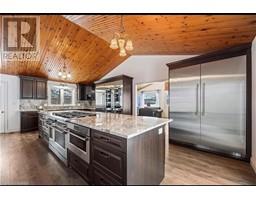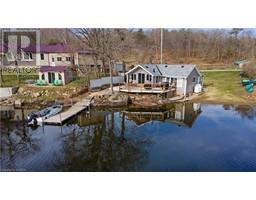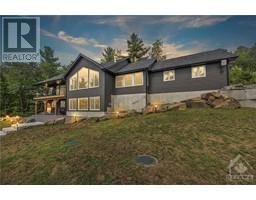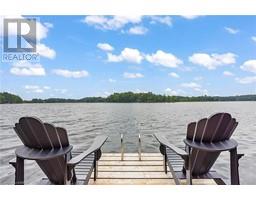4706 SNIDER RD W/S Road 45 - Frontenac Centre, Verona, Ontario, CA
Address: 4706 SNIDER RD W/S Road, Verona, Ontario
Summary Report Property
- MKT ID40527646
- Building TypeHouse
- Property TypeSingle Family
- StatusBuy
- Added13 weeks ago
- Bedrooms2
- Bathrooms2
- Area1225 sq. ft.
- DirectionNo Data
- Added On02 Feb 2024
Property Overview
Escape to your dream retreat - a magnificent country home nestled on a sprawling 3-acre lot surrounded by nature's beauty. From the moment you arrive, you'll be captivated by its stately presence. Step inside to discover an open-concept layout that invites light and life. Vaulted ceilings create a sense of grandeur, while the airy design allows for seamless flow between living spaces. For the car enthusiasts and hobbyists, a spacious double-wide attached garage offers ample room for your vehicles and projects. Explore your own private forest, breathe in the fresh air, and find solace in the beauty of nature. Shopping, dining, and entertainment options are within a 5-minute reach, offering the best of both worlds. Ready to make this your reality? Contact us for an exclusive tour and let your country living adventure begin! (id:51532)
Tags
| Property Summary |
|---|
| Building |
|---|
| Land |
|---|
| Level | Rooms | Dimensions |
|---|---|---|
| Main level | 3pc Bathroom | Measurements not available |
| Bedroom | 12'1'' x 12'1'' | |
| 3pc Bathroom | Measurements not available | |
| Primary Bedroom | 12'2'' x 12'2'' | |
| Kitchen | 15'5'' x 11'8'' | |
| Great room | 15' x 11'8'' |
| Features | |||||
|---|---|---|---|---|---|
| Crushed stone driveway | Country residential | Attached Garage | |||
| Ductless | |||||









