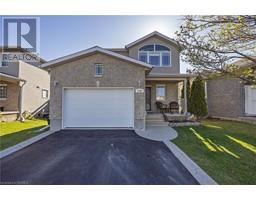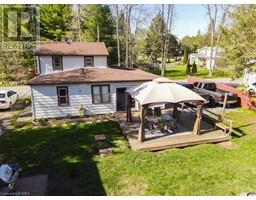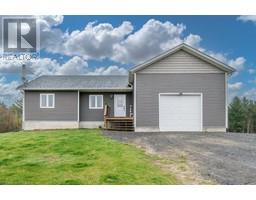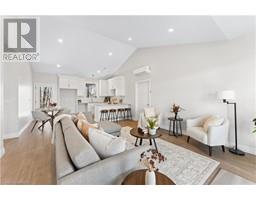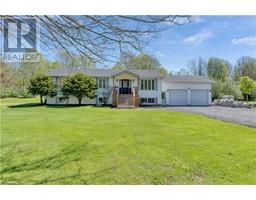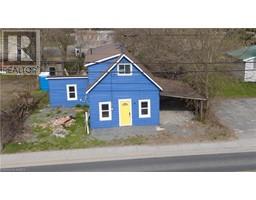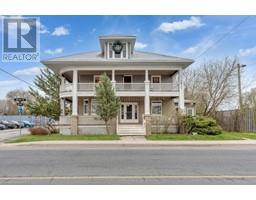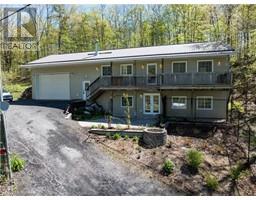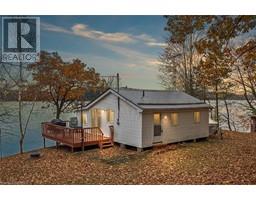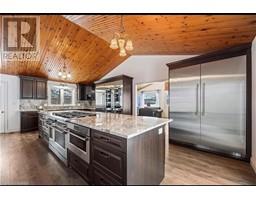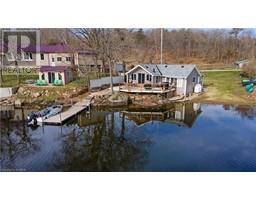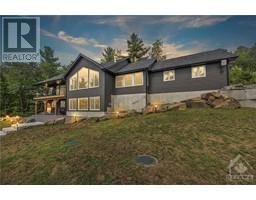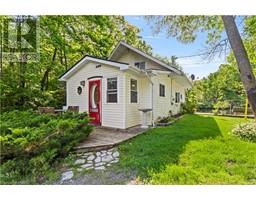93 HINCHINBROOKE Road N 47 - Frontenac South, Verona, Ontario, CA
Address: 93 HINCHINBROOKE Road N, Verona, Ontario
Summary Report Property
- MKT ID40533106
- Building TypeHouse
- Property TypeSingle Family
- StatusBuy
- Added15 weeks ago
- Bedrooms4
- Bathrooms3
- Area1854 sq. ft.
- DirectionNo Data
- Added On25 Jan 2024
Property Overview
Exquisite Waterfront Property with Tree House/Bunkie in Verona, Ontario! Welcome to your dream retreat on beautiful Howes Lake! This exceptional property boasts 4 beds, 3 baths, and an impressive 295+ ft of water frontage. Nestled on just shy of 3 acres, this oasis offers endless sunsets and picturesque views that will take your breath away. Beyond the main house, you'll find a charming tree house/bunkie, providing the perfect spot for relaxation and enchanting lake views. Imagine enjoying the tranquility and privacy surrounded by nature's wonders. Nature enthusiasts will be delighted to encounter deer, loons, herons, majestic swans, and resident bald eagles gracing the skies. For fishing enthusiasts, the great fishing opportunities, including the renowned walleye spawning in Howes Lake, will surely delight. Embrace the enchanting all-season wonderland that this property offers, with each season painting a unique and captivating landscape. This 3-year-old executive-style property is move-in ready, with many of the furnishings offered as inclusions, providing for an easy transition, or take advantage of high demand for short term rentals to generate significant rental income through Airbnb. Located just 30 minutes from Kingston and a short drive away from Rivendale Golf Course, this lakeside paradise offers both serene seclusion and convenient access to amenities. Don't miss the opportunity to call this picturesque waterfront property your own. (id:51532)
Tags
| Property Summary |
|---|
| Building |
|---|
| Land |
|---|
| Level | Rooms | Dimensions |
|---|---|---|
| Lower level | 3pc Bathroom | 10'0'' x 11'0'' |
| Bedroom | 14'10'' x 11'0'' | |
| Bedroom | 14'10'' x 12'6'' | |
| Recreation room | 33'8'' x 25'9'' | |
| Main level | Laundry room | 9'11'' x 6'1'' |
| Full bathroom | 8'0'' x 8'11'' | |
| 4pc Bathroom | 9'11'' x 4'11'' | |
| Bedroom | 13'8'' x 12'5'' | |
| Primary Bedroom | 14'11'' x 15'1'' | |
| Dining room | 13'7'' x 12'3'' | |
| Kitchen | 14'3'' x 14'2'' | |
| Living room | 21'5'' x 26'2'' |
| Features | |||||
|---|---|---|---|---|---|
| Country residential | Automatic Garage Door Opener | Attached Garage | |||
| Dishwasher | Dryer | Refrigerator | |||
| Stove | Washer | Window Coverings | |||
| Garage door opener | Central air conditioning | ||||




















































