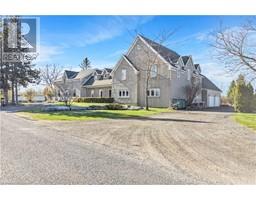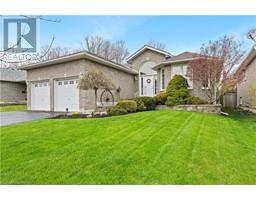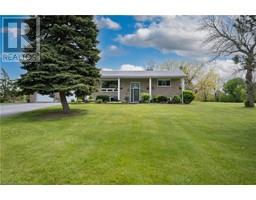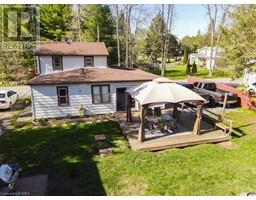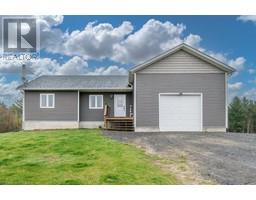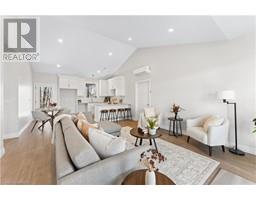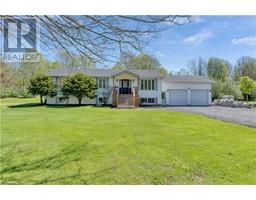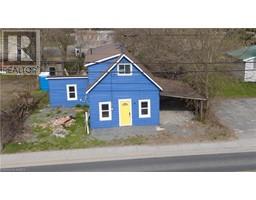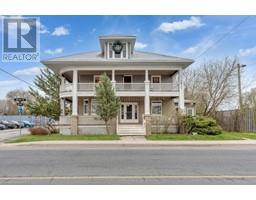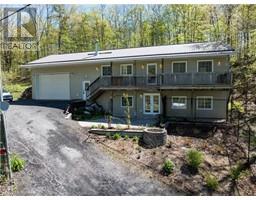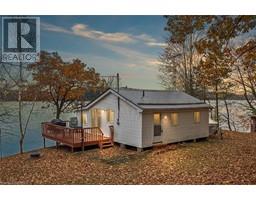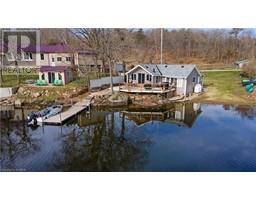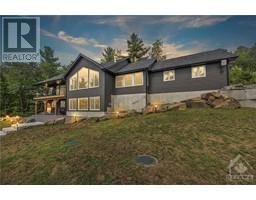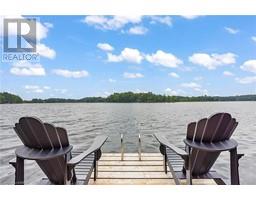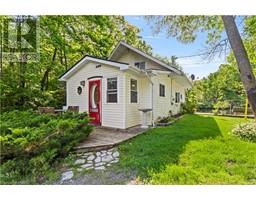1039 LLOYD Lane 47 - Frontenac South, Verona, Ontario, CA
Address: 1039 LLOYD Lane, Verona, Ontario
Summary Report Property
- MKT ID40570884
- Building TypeHouse
- Property TypeSingle Family
- StatusBuy
- Added1 weeks ago
- Bedrooms3
- Bathrooms2
- Area1927 sq. ft.
- DirectionNo Data
- Added On01 May 2024
Property Overview
Welcome to Luxurious waterfront living on Howes Lake in this 2032 sq. ft. bungalow with 231 ft. of waterfront. Entertain in your new high-end kitchen with solid cherry cabinets and premium granite countertops. With Top tier premium appliances worth approximately $150,000 you will be able to entertain your family. Watch the Bald Eagles from the three-sided water views in the great room with wet bar. Primary bedroom with 3pc ensuite, walk in closet and access to covered porch . A waterside Bunkie and storage shed. A waterfront concrete retaining wall and new 50’ pressure treated steel framed dock stays in during winter. Located 30 minutes to Kingston with easy access to the KP trail and local amenities. Great fishing with access to 3 lakes by boat. Recent updates new kitchen, granite countertops, wet bar, heat pump, bathrooms, gas furnace, steel roofs house shed bunkie , hot water tank, spray foam insulation ,water softener and a back up Generac generator . Please call for the extensive update list. (id:51532)
Tags
| Property Summary |
|---|
| Building |
|---|
| Land |
|---|
| Level | Rooms | Dimensions |
|---|---|---|
| Lower level | Utility room | 20'4'' x 14'6'' |
| Main level | Laundry room | 15'5'' x 8'9'' |
| Den | 11'11'' x 18'9'' | |
| 4pc Bathroom | 6'11'' x 7'8'' | |
| Bedroom | 12'6'' x 9'0'' | |
| Bedroom | 12'7'' x 9'0'' | |
| Full bathroom | 7'3'' x 7'10'' | |
| Primary Bedroom | 20'6'' x 19'11'' | |
| Other | 15'10'' x 9'7'' | |
| Living room | 15'10'' x 13'4'' | |
| Kitchen | 16'9'' x 22'11'' | |
| Foyer | 6'5'' x 11'10'' |
| Features | |||||
|---|---|---|---|---|---|
| Wet bar | Country residential | Attached Garage | |||
| Oven - Built-In | Water softener | Wet Bar | |||
| Central air conditioning | |||||















































