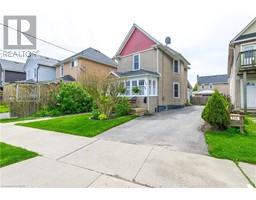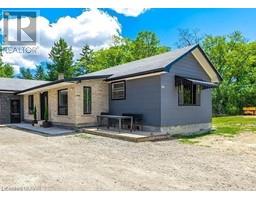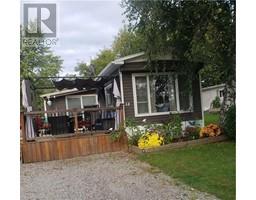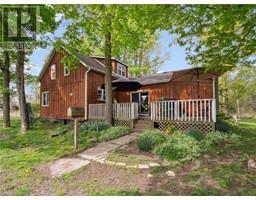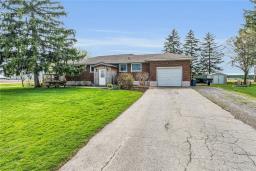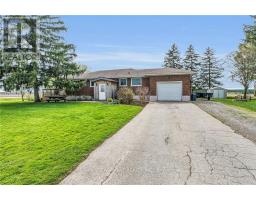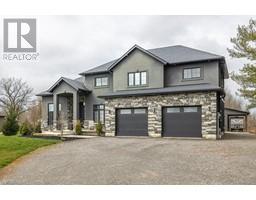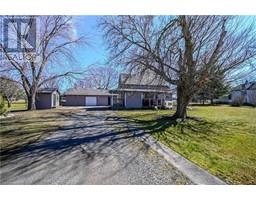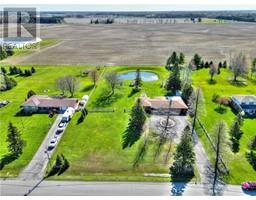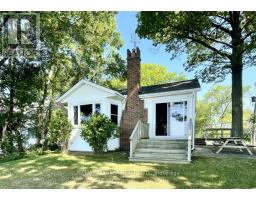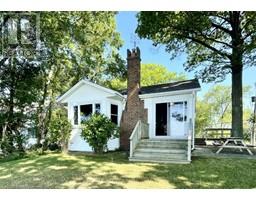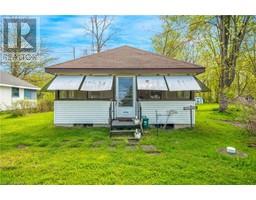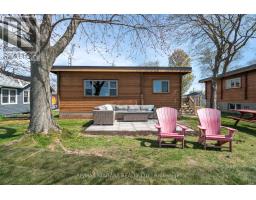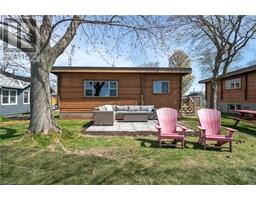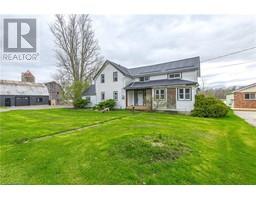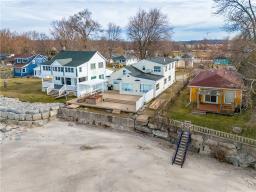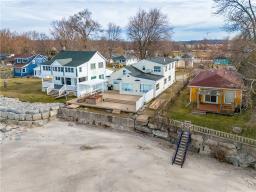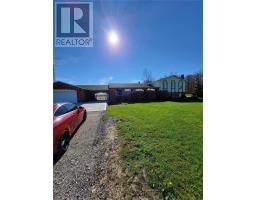11553 3 Highway 879 - Marshville/Winger, WAINFLEET, Ontario, CA
Address: 11553 3 Highway, Wainfleet, Ontario
Summary Report Property
- MKT ID40576404
- Building TypeHouse
- Property TypeSingle Family
- StatusBuy
- Added1 weeks ago
- Bedrooms4
- Bathrooms4
- Area3189 sq. ft.
- DirectionNo Data
- Added On04 May 2024
Property Overview
With 3189sq ft of living space, four bedrooms and 3.5 bathrooms, this stunning home is a must see! Beautiful grand staircase as you enter the front door, large living space with hardwood flooring and natural light throughout. Spacious kitchen with quartz countertops and stainless/slate appliances. Main floor office with two piece bath, currently being used as a salon. Second floor features three generous bedrooms, with a walk-in closet and ensuite bathroom in the primary bedroom. Fourth bedroom offers inlaw potential with a separate entrance through the garage, 3 piece bathroom, and plenty of room to add a kitchenette. Attached two car garage with hydro and separate gas furnace. Sitting on just under 3 acres with a beautiful pond, above ground pool, and deck overlooking the rear yard. Full, unfinished basement, ready to be finished to your likings with bathroom, kitchen and wet bar hookups, double sump pump with battery back up and tons of storage. Updates include: Reverse Osmosis water treatment on the entire house, Freshly painted (2023), roof (2019), over 50% of windows (2020), furnace and AC (2021), pool (2021), double sump pump with battery back up (2021), duct cleaning (2022). Can be sold fully furnished! (id:51532)
Tags
| Property Summary |
|---|
| Building |
|---|
| Land |
|---|
| Level | Rooms | Dimensions |
|---|---|---|
| Second level | 3pc Bathroom | Measurements not available |
| 3pc Bathroom | Measurements not available | |
| 4pc Bathroom | Measurements not available | |
| Bedroom | 12'7'' x 13'8'' | |
| Bedroom | 11'11'' x 10'11'' | |
| Bedroom | 14'7'' x 10'11'' | |
| Primary Bedroom | 19'1'' x 21'1'' | |
| Main level | Living room | 19'0'' x 19'0'' |
| 2pc Bathroom | Measurements not available | |
| Office | 12'8'' x 10'8'' | |
| Dining room | 14'7'' x 13'3'' | |
| Kitchen | 13'1'' x 12'10'' |
| Features | |||||
|---|---|---|---|---|---|
| Paved driveway | Country residential | Attached Garage | |||
| Central air conditioning | |||||


















































