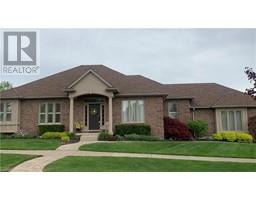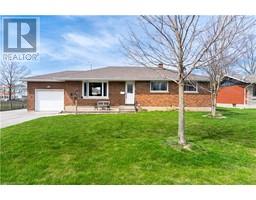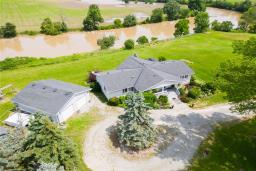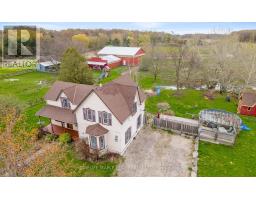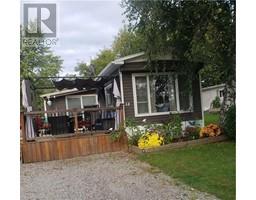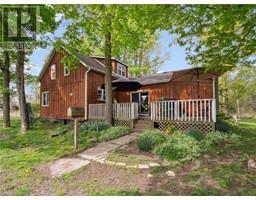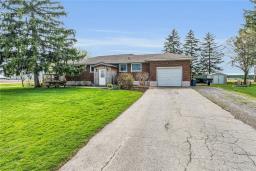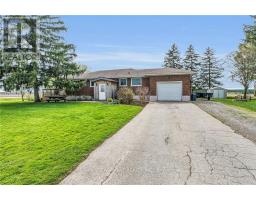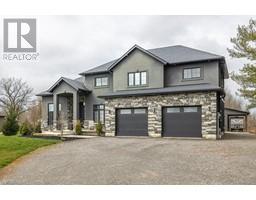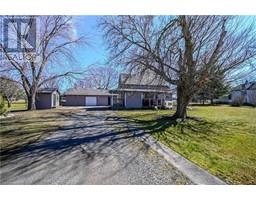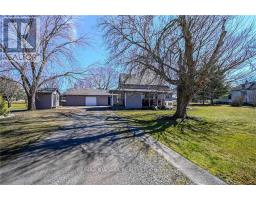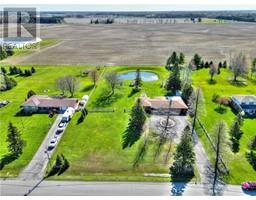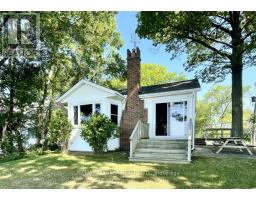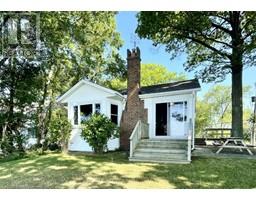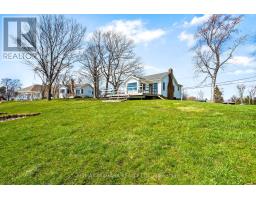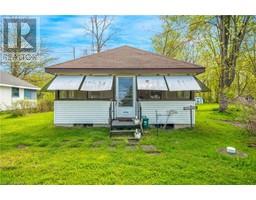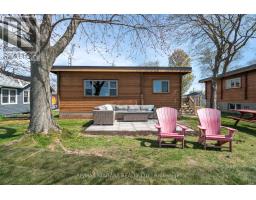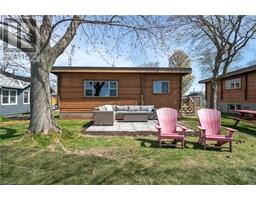31951 CHURCH Street 879 - Marshville/Winger, WAINFLEET, Ontario, CA
Address: 31951 CHURCH Street, Wainfleet, Ontario
Summary Report Property
- MKT ID40575748
- Building TypeHouse
- Property TypeSingle Family
- StatusBuy
- Added2 weeks ago
- Bedrooms3
- Bathrooms2
- Area1000 sq. ft.
- DirectionNo Data
- Added On01 May 2024
Property Overview
WELCOME TO THE VILLAGE OF WAINFLEET. THIS ONE OWNER CUSTOM BUILT HOME BY DEHAAN HOMES IS SURE TO PLEASE. SITUATED IN A NICE QUIET LOCATION ON JUST UNDER 1/2 ACRE WITH 150' FRONTAGE WITH 187' ACROSS THE BACK. THIS HOME HAS BEEN WELL CARED BY ITS OWNERS INSIDE AND OUT. BRAND NEW WHITE KITCHEN RECENTLY INSTALLED, VINYL PLANK FLOORS THROUGHOUT, 2 FULL BATHS, FINISHED LOWER LEVEL WITH LARGER WINDOWS THAT MAKE IT NICE AND BRIGHT. EASILY MADE INTO A 2 PLUS 2 BEDROOM FOR GUESTS OR EXTENDED FAMILY. LOADS OF STORAGE WITH A TOTAL OF 10 CLOSETS. ATTACHED 1.5 CAR GARAGE, DOUBLE CONCRETE DRIVEWAY, PRIVATE REAR YARD WITH PATIO, 14X14 DECK, 2 SHEDS. WALKING DISTANCE TO SCHOOLS, TOWN HALL, ARENA, MASHVILLE, PARKS. THIS HOME IS TRULY A PLACE YOU CAN CALL HOME. PERFECT STARTER, RETIREMENT HOME. MUST BE SEEN!!!! (id:51532)
Tags
| Property Summary |
|---|
| Building |
|---|
| Land |
|---|
| Level | Rooms | Dimensions |
|---|---|---|
| Basement | 3pc Bathroom | Measurements not available |
| Laundry room | 13'2'' x 12'2'' | |
| Bedroom | 12'11'' x 12'1'' | |
| Recreation room | 17'10'' x 15'9'' | |
| Main level | 4pc Bathroom | Measurements not available |
| Bedroom | 13'3'' x 9'0'' | |
| Primary Bedroom | 13'3'' x 11'7'' | |
| Kitchen | 12'10'' x 8'3'' | |
| Living room | 16'11'' x 12'10'' |
| Features | |||||
|---|---|---|---|---|---|
| Country residential | Sump Pump | Automatic Garage Door Opener | |||
| Attached Garage | Dishwasher | Dryer | |||
| Refrigerator | Stove | Washer | |||
| Garage door opener | Central air conditioning | ||||
















































