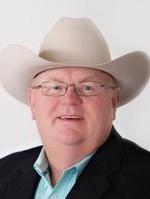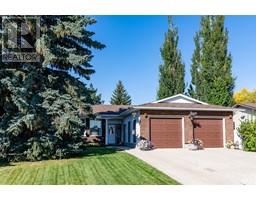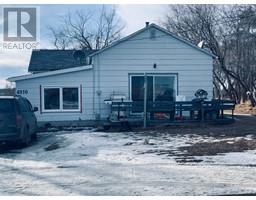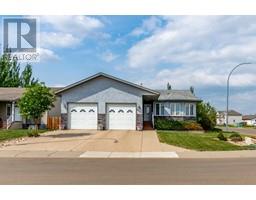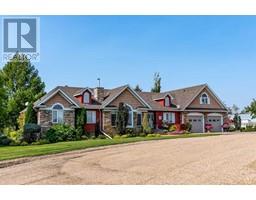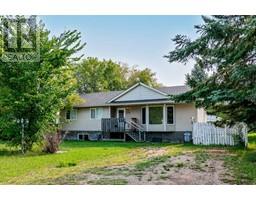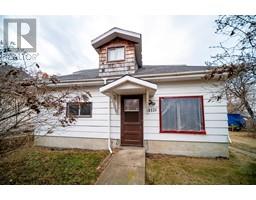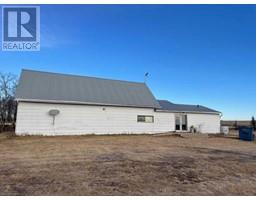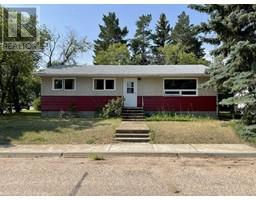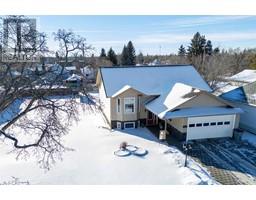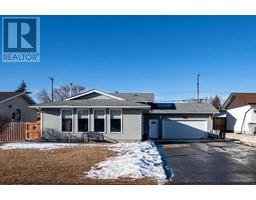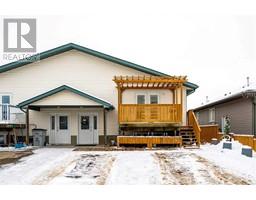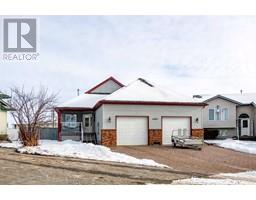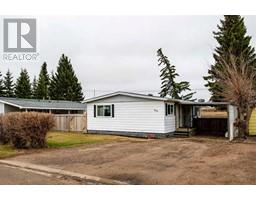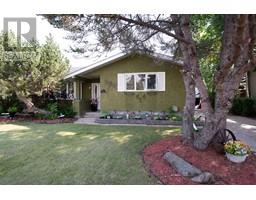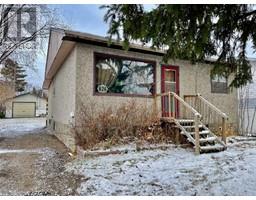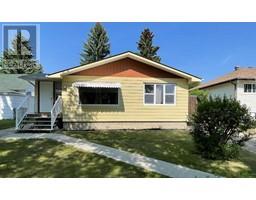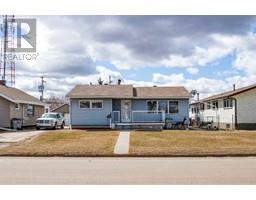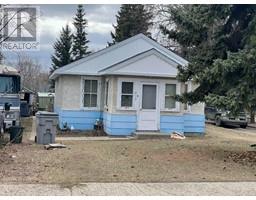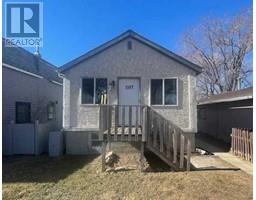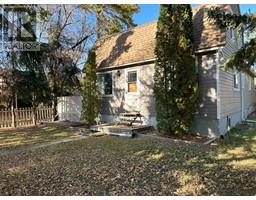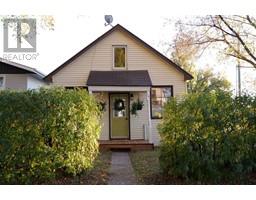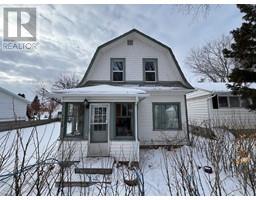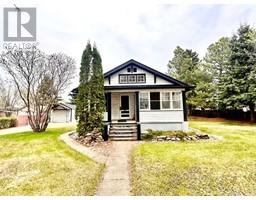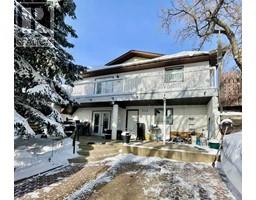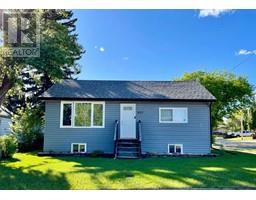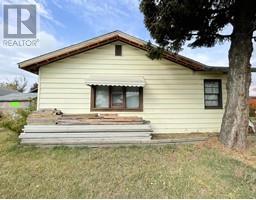1929 5 Avenue Wainwright, Wainwright, Alberta, CA
Address: 1929 5 Avenue, Wainwright, Alberta
5 Beds3 Baths1360 sqftStatus: Buy Views : 399
Price
$374,900
Summary Report Property
- MKT IDA2123871
- Building TypeHouse
- Property TypeSingle Family
- StatusBuy
- Added4 weeks ago
- Bedrooms5
- Bathrooms3
- Area1360 sq. ft.
- DirectionNo Data
- Added On06 May 2024
Property Overview
This peaceful bungalow has a wonderful yard and backs onto Wainwright’s walking trails. This move-in ready home has had numerous modernizing updates- new large hot water tank, high efficiency furnace, air conditioning, luxury vinyl throughout the main floor, kitchen has had backsplash installed and all doors and trim have been modernized to the flat panel white. The bathroom fixtures have been replaced and surrounds tiled. The main bedroom’s shower is a must see! This is a wonderful family home with a modern, restful feel. You have to come check it out!-- (id:51532)
Tags
| Property Summary |
|---|
Property Type
Single Family
Building Type
House
Storeys
1
Square Footage
1360 sqft
Community Name
Wainwright
Subdivision Name
Wainwright
Title
Freehold
Land Size
700 m2|7,251 - 10,889 sqft
Built in
1990
Parking Type
Attached Garage(2),Garage,Heated Garage,Interlocked
| Building |
|---|
Bedrooms
Above Grade
3
Below Grade
2
Bathrooms
Total
5
Interior Features
Appliances Included
Washer, Refrigerator, Dishwasher, Stove, Dryer
Flooring
Carpeted, Concrete, Linoleum, Vinyl
Basement Type
Full (Finished)
Building Features
Features
Back lane
Foundation Type
Wood
Style
Detached
Architecture Style
Bungalow
Square Footage
1360 sqft
Total Finished Area
1360 sqft
Structures
Deck
Heating & Cooling
Cooling
Central air conditioning
Heating Type
Other, Forced air
Parking
Parking Type
Attached Garage(2),Garage,Heated Garage,Interlocked
Total Parking Spaces
4
| Land |
|---|
Lot Features
Fencing
Fence
Other Property Information
Zoning Description
RS
| Level | Rooms | Dimensions |
|---|---|---|
| Basement | Family room | 14.17 Ft x 27.25 Ft |
| Recreational, Games room | 8.50 Ft x 18.33 Ft | |
| 4pc Bathroom | 11.00 Ft x 6.33 Ft | |
| Laundry room | 11.33 Ft x 14.50 Ft | |
| Bedroom | 11.33 Ft x 9.75 Ft | |
| Bedroom | 10.00 Ft x 11.42 Ft | |
| Main level | Kitchen | 10.00 Ft x 11.67 Ft |
| Dining room | 13.67 Ft x 10.67 Ft | |
| Living room | 16.75 Ft x 14.42 Ft | |
| 4pc Bathroom | 11.00 Ft x 6.50 Ft | |
| Bedroom | 10.75 Ft x 11.25 Ft | |
| Bedroom | 11.50 Ft x 9.75 Ft | |
| Primary Bedroom | 11.83 Ft x 11.50 Ft | |
| 3pc Bathroom | 7.67 Ft x 4.92 Ft | |
| Other | 10.17 Ft x 5.00 Ft |
| Features | |||||
|---|---|---|---|---|---|
| Back lane | Attached Garage(2) | Garage | |||
| Heated Garage | Interlocked | Washer | |||
| Refrigerator | Dishwasher | Stove | |||
| Dryer | Central air conditioning | ||||




































