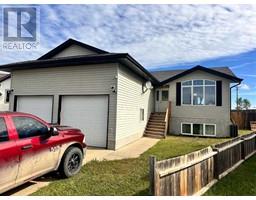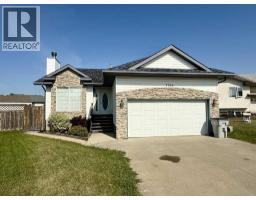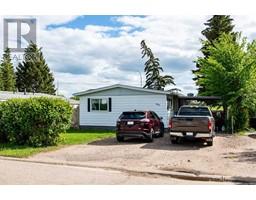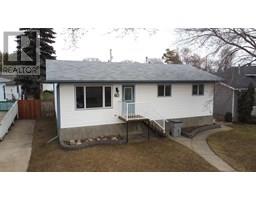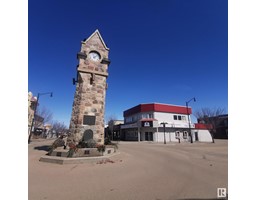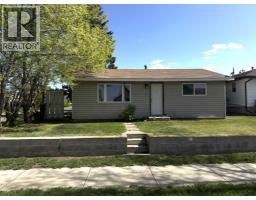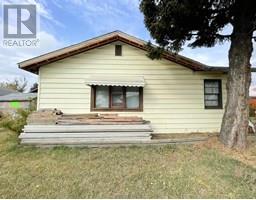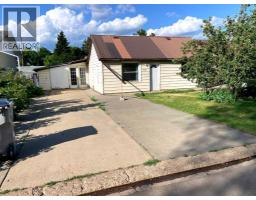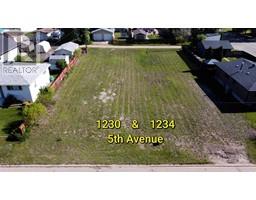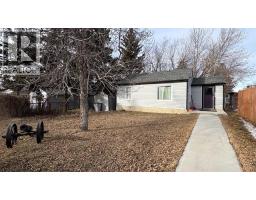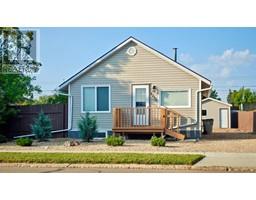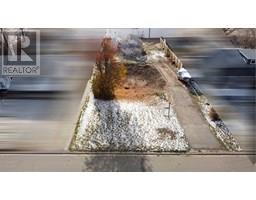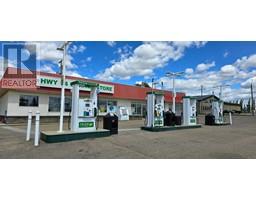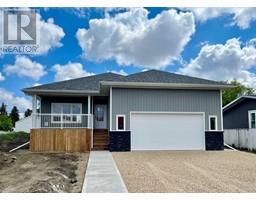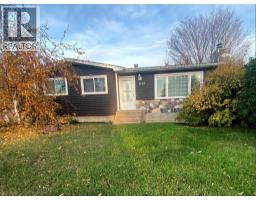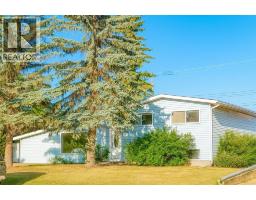2525 9 Avenue, Wainwright, Alberta, CA
Address: 2525 9 Avenue, Wainwright, Alberta
Summary Report Property
- MKT IDA2233309
- Building TypeHouse
- Property TypeSingle Family
- StatusBuy
- Added2 days ago
- Bedrooms5
- Bathrooms3
- Area1179 sq. ft.
- DirectionNo Data
- Added On06 Aug 2025
Property Overview
Charming Family Home in a Prime Wainwright Location! Located in one of Wainwright’s most desirable neighborhoods, this 1,179 sq ft bungalow offers the perfect blend of comfort, space, and convenience. Featuring 5 bedrooms and 3 full bathrooms, this home is ideal for families of all sizes. Enjoy the open-concept layout that seamlessly connects the bright living room, kitchen, and dining area—perfect for entertaining or family gatherings. The dining area leads to a garden door that opens to a large, fully fenced backyard, with RV parking offering plenty of space for kids, pets, or outdoor fun. The primary suite includes a spacious walk-in closet and a private 3-piece ensuite, offering comfort and privacy at the end of the day.The fully finished basement includes two additional bedrooms, a 3-piece bathroom, a generous family room, and a dedicated playroom/games area—perfect for keeping everyone entertained. Additional highlights include central A/C, a large heated garage, and a location just steps from a large green space and walking trails. A K-6 school is currently under construction nearby, adding even more long-term value to this incredible property. Don’t miss your opportunity to own this move-in-ready home in an exceptional neighborhood! (id:51532)
Tags
| Property Summary |
|---|
| Building |
|---|
| Land |
|---|
| Level | Rooms | Dimensions |
|---|---|---|
| Basement | Family room | 20.00 Ft x 13.00 Ft |
| Recreational, Games room | 18.00 Ft x 10.00 Ft | |
| Bedroom | 13.00 Ft x 9.00 Ft | |
| Bedroom | 14.00 Ft x 10.00 Ft | |
| 3pc Bathroom | .00 Ft x .00 Ft | |
| Main level | Kitchen | 14.00 Ft x 14.00 Ft |
| Dining room | 12.00 Ft x 11.00 Ft | |
| Living room | 16.00 Ft x 5.00 Ft | |
| 4pc Bathroom | .00 Ft x .00 Ft | |
| Primary Bedroom | 13.00 Ft x 12.00 Ft | |
| 3pc Bathroom | .00 Ft x .00 Ft | |
| Bedroom | 11.00 Ft x 10.00 Ft | |
| Bedroom | 11.00 Ft x 10.00 Ft |
| Features | |||||
|---|---|---|---|---|---|
| Attached Garage(2) | RV | Washer | |||
| Refrigerator | Range - Electric | Dishwasher | |||
| Dryer | Central air conditioning | ||||

















































