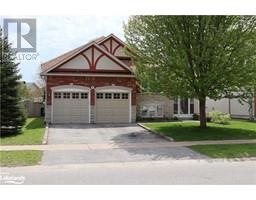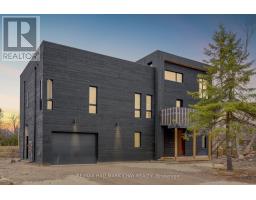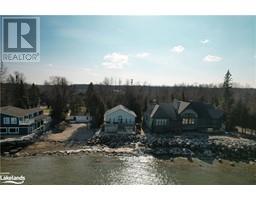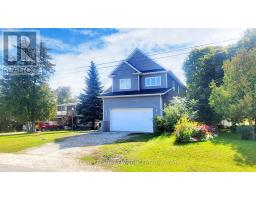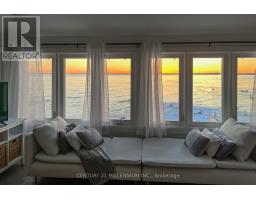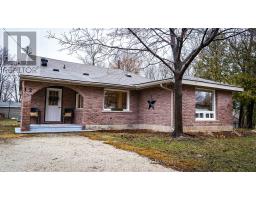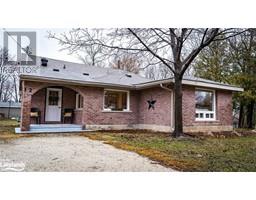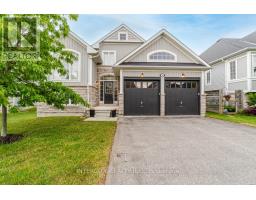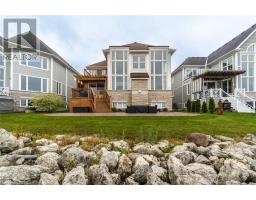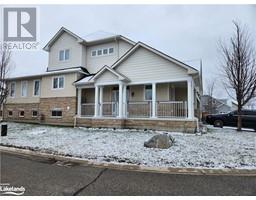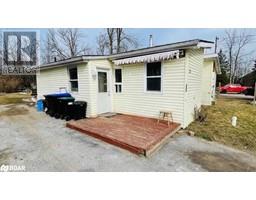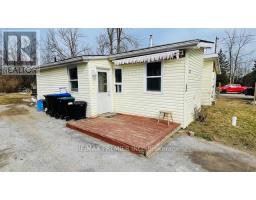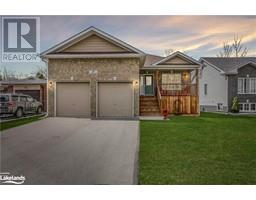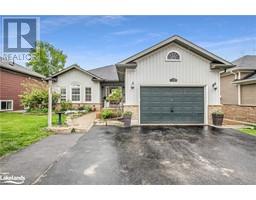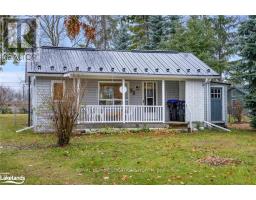117 62ND Street S WB01 - Wasaga Beach, Wasaga Beach, Ontario, CA
Address: 117 62ND Street S, Wasaga Beach, Ontario
Summary Report Property
- MKT ID40535030
- Building TypeHouse
- Property TypeSingle Family
- StatusBuy
- Added14 weeks ago
- Bedrooms5
- Bathrooms3
- Area1320 sq. ft.
- DirectionNo Data
- Added On07 Feb 2024
Property Overview
Welcome to this beautiful home! With every detail attended to, this upgraded bungalow invites you to simply unpack and enjoy your fully finished, turnkey home. Nestled in the prime location of Beach 6, this area offers all Wasaga Beach amenities and is a short drive to Collingwood! Along with a perfect location, absolutely all the meticulous upgrades and maintenance have been taken care of; all the boxes are checked. Offering three bedrooms up, a fully finished basement with two additional bedrooms, and three 4-piece bathrooms ensuring ample space for both comfort and versatility. This beautiful home features all new upgrades completed in 2023, including new windows throughout, a custom entrance door and rear patio door, rear 18’x10’ deck off the kitchen which seamlessly connects indoor and outdoor living for entertaining or relaxing. The kitchen, with upgraded pendant lighting and pot lights, new fridge (2024), and custom modern blinds. The exterior has been completely revitalized in 2023 as you drive up the newly paved asphalt driveway, modern landscaping, poured cement walkways, double garage doors with illuminated house sign accentuating this meticulously maintained home. The soffits, fascia, eaves, and downspouts are another upgraded feature this home has to offer. Also features a private backyard completely fenced and includes a new shed. (id:51532)
Tags
| Property Summary |
|---|
| Building |
|---|
| Land |
|---|
| Level | Rooms | Dimensions |
|---|---|---|
| Lower level | Laundry room | Measurements not available |
| 4pc Bathroom | Measurements not available | |
| Bedroom | 12'4'' x 10'0'' | |
| Bedroom | 13'0'' x 11'2'' | |
| Main level | 4pc Bathroom | Measurements not available |
| Full bathroom | Measurements not available | |
| Bedroom | 14'8'' x 10'0'' | |
| Bedroom | 10'5'' x 9'0'' | |
| Primary Bedroom | 14'0'' x 13'4'' | |
| Dining room | 12'8'' x 7'7'' | |
| Kitchen | 12'8'' x 8'5'' | |
| Foyer | 10'3'' x 5' |
| Features | |||||
|---|---|---|---|---|---|
| Automatic Garage Door Opener | Attached Garage | Central Vacuum | |||
| Dishwasher | Dryer | Refrigerator | |||
| Stove | Washer | Hood Fan | |||
| Garage door opener | Central air conditioning | ||||














































