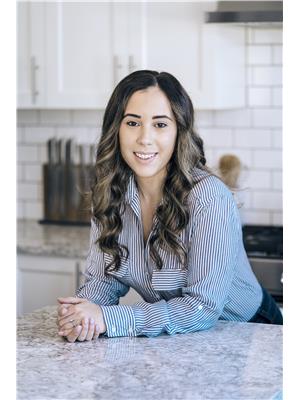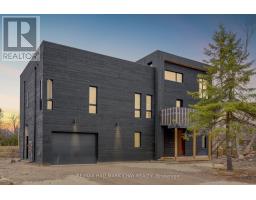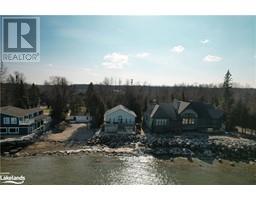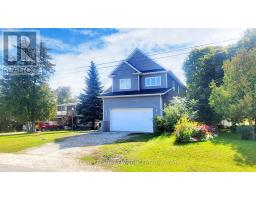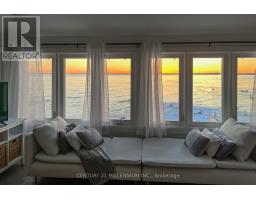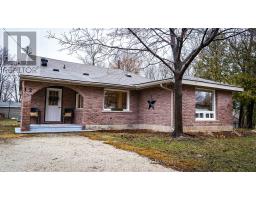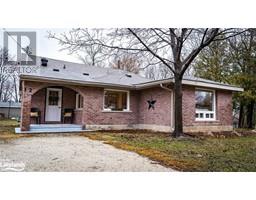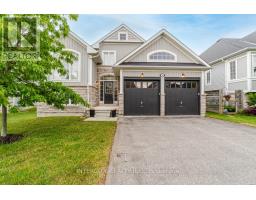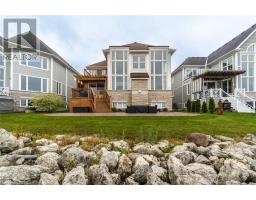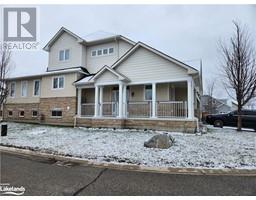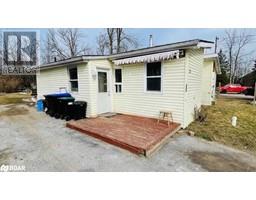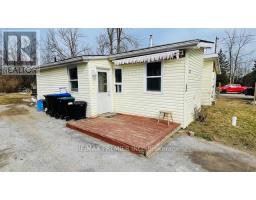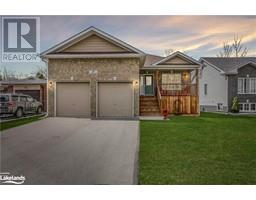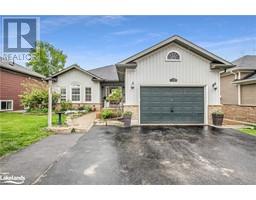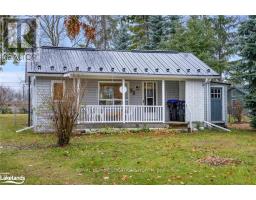216 RIVER Road E Unit# 7 WB01 - Wasaga Beach, Wasaga Beach, Ontario, CA
Address: 216 RIVER Road E Unit# 7, Wasaga Beach, Ontario
Summary Report Property
- MKT ID40578755
- Building TypeRow / Townhouse
- Property TypeSingle Family
- StatusBuy
- Added1 weeks ago
- Bedrooms2
- Bathrooms2
- Area1295 sq. ft.
- DirectionNo Data
- Added On06 May 2024
Property Overview
Welcome to 7-216 River Road E in Wasaga Beach. This beautifully renovated townhouse is situated on the banks of the Nottawasaga River and boasts views of the river as well as Georgian Bay with gorgeous sunsets all year round. This unique riverfront property is an outdoor enthusiasts dream - your own private shared dock and just steps to the beach. The open concept main floor is bright and welcoming; seamlessly integrating the living, dining, and kitchen areas, providing the perfect setting for intimate gatherings. The kitchen has been updated to bright white cabinetry, sleek quartz countertops, premium stainless steel built in appliances, countertop seating and beautiful glass door cabinets for display. The living room boasts a gas fireplace and wall to wall sliding glass doors with California Shutters that lead out to one of two deck overlooking the water. The upper level features 2 bedrooms and a 4 pc bath - the primary bedroom has double closets, wall to wall windows with California shutters and a walk out balcony for you to enjoy the stunning water views. An efficient ductless A/C & Heat Pump system on the main and 2nd level will keep you comfortable all year long. Summer is coming - don't miss out on this rare riverfront opportunity available for your enjoyment! (id:51532)
Tags
| Property Summary |
|---|
| Building |
|---|
| Land |
|---|
| Level | Rooms | Dimensions |
|---|---|---|
| Second level | 4pc Bathroom | 8'6'' x 6'0'' |
| Bedroom | 11'0'' x 11'6'' | |
| Primary Bedroom | 13'0'' x 11'0'' | |
| Basement | 3pc Bathroom | 5'7'' x 8'7'' |
| Laundry room | 9'0'' x 15'2'' | |
| Main level | Dinette | 6'4'' x 6'5'' |
| Living room | 18'5'' x 13'1'' | |
| Kitchen | 15'3'' x 9'8'' |
| Features | |||||
|---|---|---|---|---|---|
| Balcony | Paved driveway | Automatic Garage Door Opener | |||
| Attached Garage | Dishwasher | Dryer | |||
| Microwave | Refrigerator | Stove | |||
| Washer | Garage door opener | Ductless | |||














































