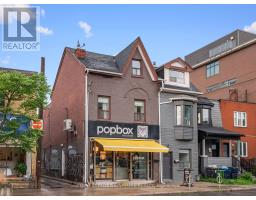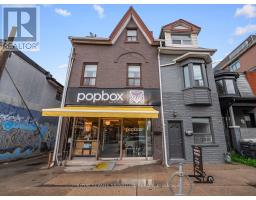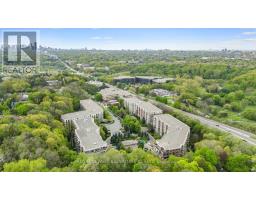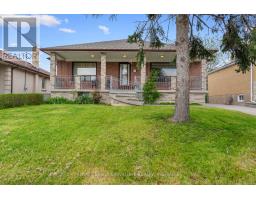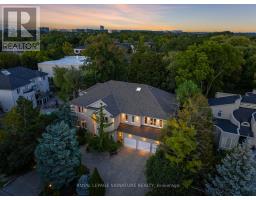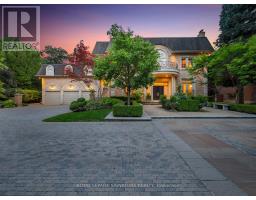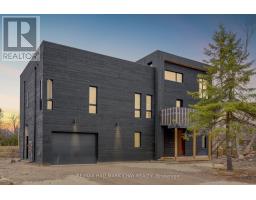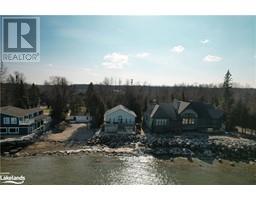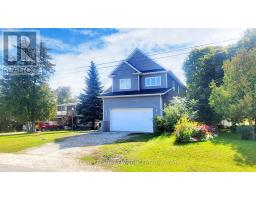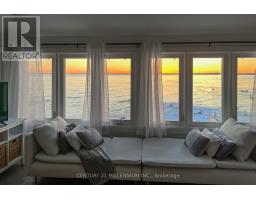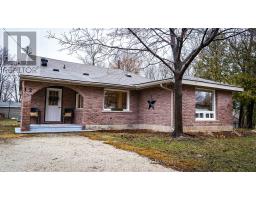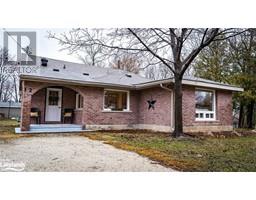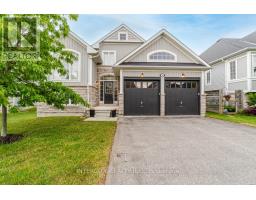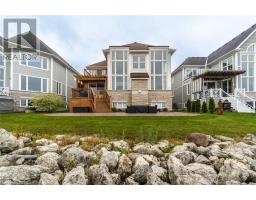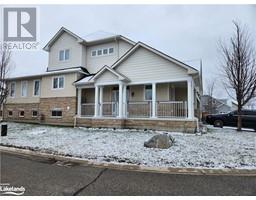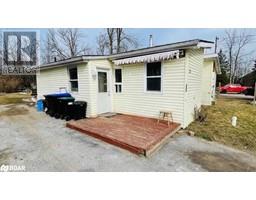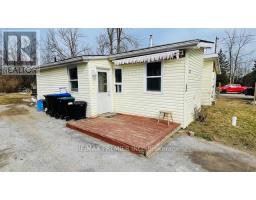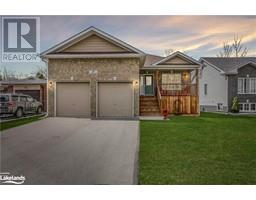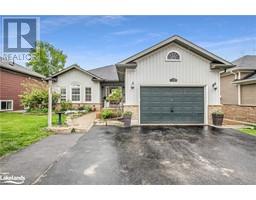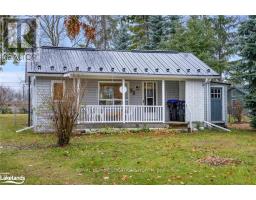27 51ST ST S ST, Wasaga Beach, Ontario, CA
Address: 27 51ST ST S ST, Wasaga Beach, Ontario
Summary Report Property
- MKT IDS8313062
- Building TypeHouse
- Property TypeSingle Family
- StatusBuy
- Added1 weeks ago
- Bedrooms5
- Bathrooms3
- Area0 sq. ft.
- DirectionNo Data
- Added On07 May 2024
Property Overview
*Your Search Is Over*This Property Will Exceed Your Expectations!*Walking Distance To The World's Longest Freshwater Beach*Executive Custom Built Bungalow-Loft with Cathedral ceilings (17 F Ceiling)*Crown Mouldings*9 F Ceiling* Gourmet Kitchen With Huge Island/Granite Countertops/Entertainment Delight*Hardwood Floors* 7"" Baseboards*2 Gas Fireplaces*Aprox 3000 sq f Of Finished Living Space*5 Bdrm*3 Baths With Floor 2 Ceiling Built In Custom Cabinets/Granite Countertops*Luxury Finishes Throughout*Finished Raised Basement W/Huge Size Windows/ 2 Bdrms/Family Room/Fireplace*Deck With Permanent Roof*Laundry W/Built In Cabinets/Sink*Front of The Property Overlooking A Pond*Minutes To Beaches, Amenities, Shopping, Restaurants, Trails,Resorts*Close To Golf Clubs,Ski Clubs @Blue Mountains & Collingwood* (id:51532)
Tags
| Property Summary |
|---|
| Building |
|---|
| Level | Rooms | Dimensions |
|---|---|---|
| Basement | Family room | 5.36 m x 7.46 m |
| Bedroom 4 | 5.75 m x 3.72 m | |
| Bedroom 5 | 3.57 m x 4.83 m | |
| Upper Level | Primary Bedroom | 4.32 m x 4.95 m |
| Bathroom | 2.08 m x 3.17 m | |
| Ground level | Living room | 7.38 m x 7.99 m |
| Dining room | 7.38 m x 7.99 m | |
| Kitchen | 7.38 m x 7.99 m | |
| Eating area | 7.38 m x 7.99 m | |
| Bedroom 2 | 3.73 m x 3.57 m | |
| Bedroom 3 | 3.61 m x 4.26 m | |
| Laundry room | 2.51 m x 1.67 m |
| Features | |||||
|---|---|---|---|---|---|
| Cul-de-sac | Attached Garage | Walk-up | |||
| Central air conditioning | |||||










































