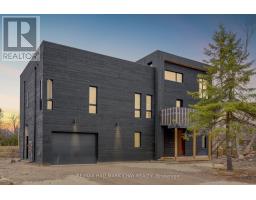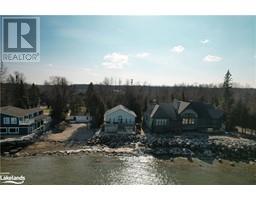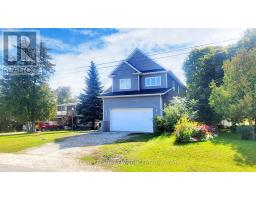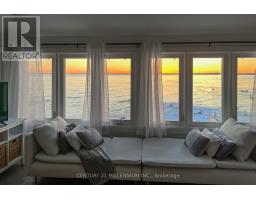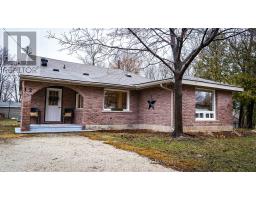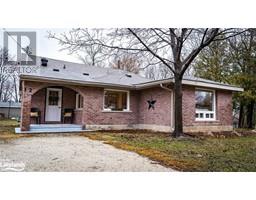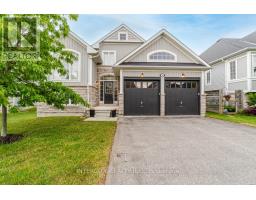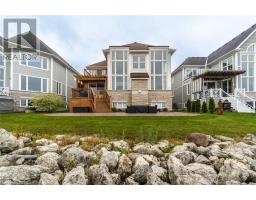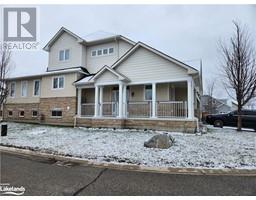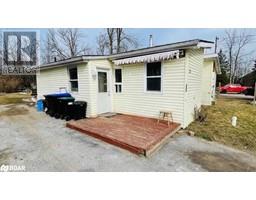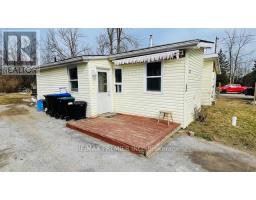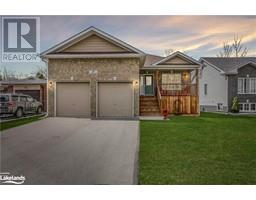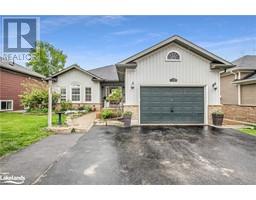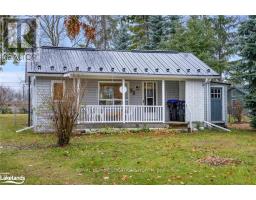32 NICORT Road WB01 - Wasaga Beach, Wasaga Beach, Ontario, CA
Address: 32 NICORT Road, Wasaga Beach, Ontario
Summary Report Property
- MKT ID40540887
- Building TypeHouse
- Property TypeSingle Family
- StatusBuy
- Added12 weeks ago
- Bedrooms4
- Bathrooms4
- Area2235 sq. ft.
- DirectionNo Data
- Added On16 Feb 2024
Property Overview
Welcome to the enchanting enclave of River's Edge, where the allure of Wasaga Beach meets modern luxury just moments from the pristine shores of Georgian Bay. Prepare to be captivated by the contemporary charm of 32 Nicort, a sanctuary boasting 4 bedrooms and 3 bathrooms. Step inside to discover a world of elegance and comfort, where lofty 9ft ceilings and expansive windows flood the space with radiant light, setting the stage for unforgettable moments with loved ones. The main level beckons with its seamless fusion of sleek flooring, offering an inviting ambiance perfect for hosting your next grand family affair. Indulge your culinary passions in the gourmet kitchen, adorned with pristine white cabinets, dazzling quartz countertops, and opulent gold hardware accents, all set against a backdrop of stunning tile work. A haven of convenience awaits with inside access from the garage, providing ample storage and a practical mudroom area. But the luxury doesn't end there – envision the ease of an electric vehicle charging port rough-in and the promise of a basement ready for your personal touch with a prepped 3-piece bathroom space. This home is not just about aesthetics; it's about living the good life. Embrace the ease of high-end living with stainless steel French door refrigerator, gas stove, dishwasher, and washer/dryer, all backed by a reassuring warranty. With a motivated seller eager to make your dreams a reality, don't let this opportunity slip away. Come experience the epitome of luxury living at 32 Nicort – your perfect sanctuary awaits! (id:51532)
Tags
| Property Summary |
|---|
| Building |
|---|
| Land |
|---|
| Level | Rooms | Dimensions |
|---|---|---|
| Second level | Bedroom | 9'0'' x 9'0'' |
| 4pc Bathroom | Measurements not available | |
| Bedroom | 13'0'' x 11'0'' | |
| 4pc Bathroom | Measurements not available | |
| Bedroom | 13'0'' x 9'0'' | |
| Laundry room | 9'0'' x 6'0'' | |
| Full bathroom | Measurements not available | |
| Primary Bedroom | 16'0'' x 12'0'' | |
| Main level | Foyer | 7'0'' x 10'0'' |
| 2pc Bathroom | Measurements not available | |
| Mud room | 12'0'' x 5'0'' | |
| Dining room | 14'0'' x 9'0'' | |
| Kitchen | 11'0'' x 11'0'' | |
| Living room | 26'0'' x 12'0'' |
| Features | |||||
|---|---|---|---|---|---|
| Country residential | Attached Garage | Dishwasher | |||
| Dryer | Refrigerator | Stove | |||
| Washer | Central air conditioning | ||||



















