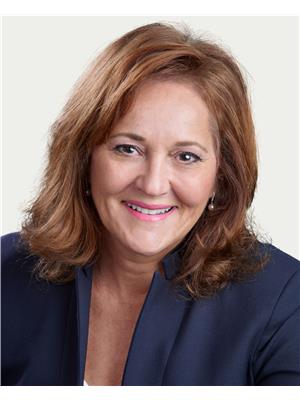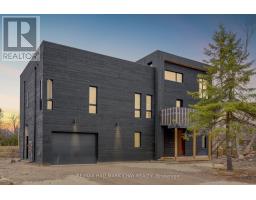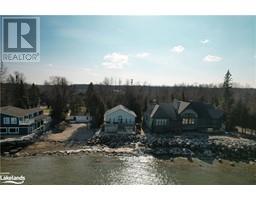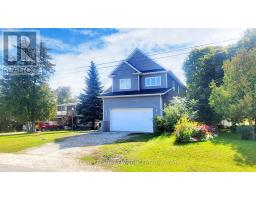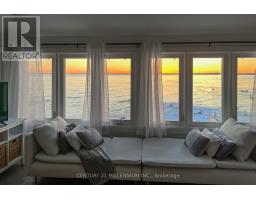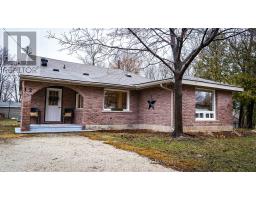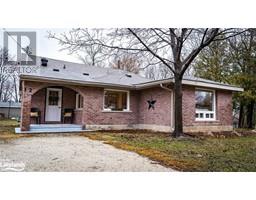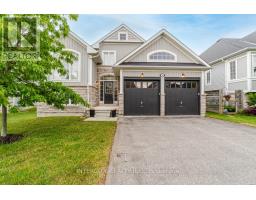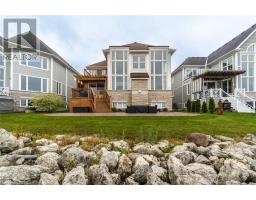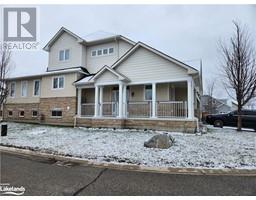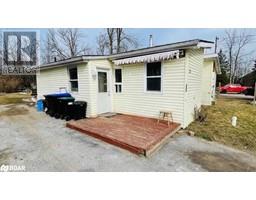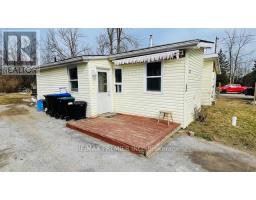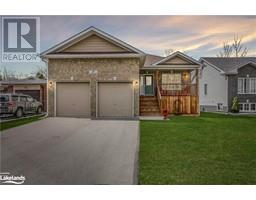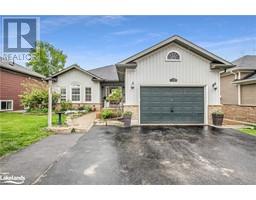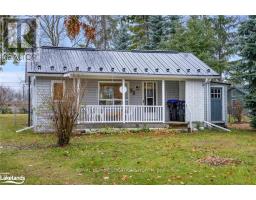45 THE BOARDWALK WB01 - Wasaga Beach, Wasaga Beach, Ontario, CA
Address: 45 THE BOARDWALK, Wasaga Beach, Ontario
Summary Report Property
- MKT ID40564374
- Building TypeModular
- Property TypeSingle Family
- StatusBuy
- Added1 weeks ago
- Bedrooms1
- Bathrooms1
- Area834 sq. ft.
- DirectionNo Data
- Added On09 May 2024
Property Overview
Welcome to 45 The Boardwalk ....a Parkbridge 55+Adult Lifestyle Community. Beautiful property backing onto the golf course with a serene and very private treed backyard. Enjoy and relax in your living room with a gas fireplace, adjoining large kitchen with hardwood floors and dining area, lots of windows for light and sunshine, a separate sunroom/guest room with sliding glass door walk-out to a recently stained deck, separate laundry room. A shed in the backyard is perfect for outdoor storage. Roof Shingles (2023), Owned Electric Hot Water Heater (2022), Railing on Deck (2023), updated carbon monoxide detector and smoke detector (2024), Thermostat (2023) This retirement community offers a Clubhouse with heated indoor pool, fitness area, library, shuffleboard, and many social activities. Close to golfing, shopping, the beach, walking trails and nature. New Wasaga Beach Arena and Library with walking track close by. Monthly Fees: $635.37 (taxes included in monthly fee) (id:51532)
Tags
| Property Summary |
|---|
| Building |
|---|
| Land |
|---|
| Level | Rooms | Dimensions |
|---|---|---|
| Main level | Sunroom | 11'7'' x 11'7'' |
| Laundry room | 6'2'' x 5'2'' | |
| 4pc Bathroom | Measurements not available | |
| Bedroom | 11'5'' x 9'1'' | |
| Dining room | 11'4'' x 7'9'' | |
| Kitchen | 11'3'' x 11'2'' | |
| Living room | 19'3'' x 11'11'' |
| Features | |||||
|---|---|---|---|---|---|
| Dishwasher | Dryer | Refrigerator | |||
| Stove | Washer | Window Coverings | |||
| Central air conditioning | |||||








































