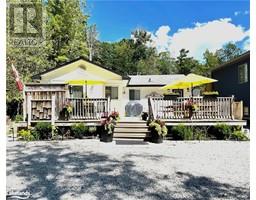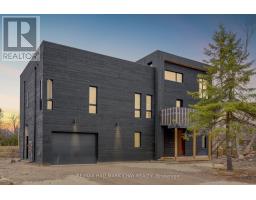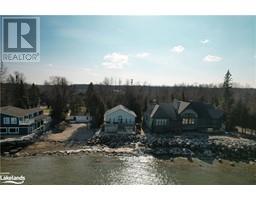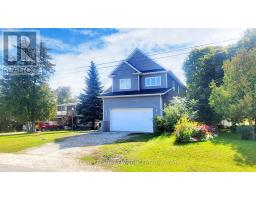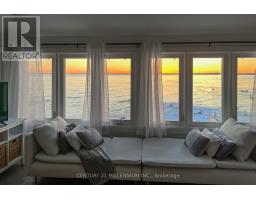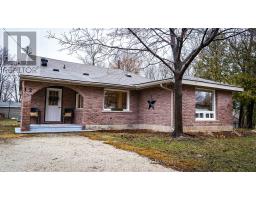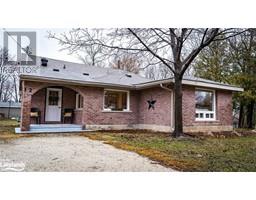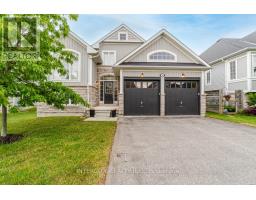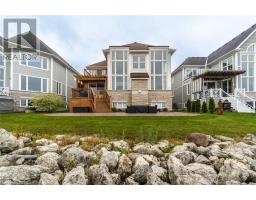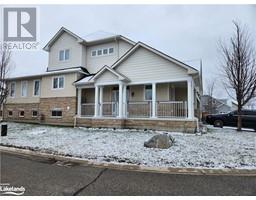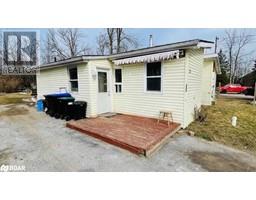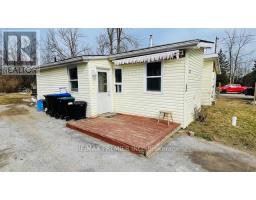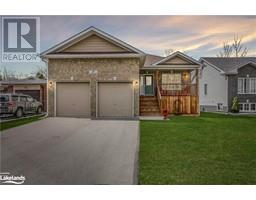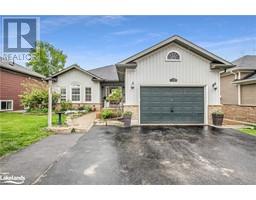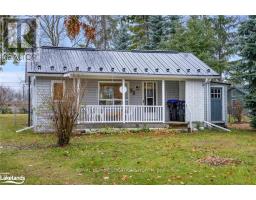47 WASAGA SANDS Drive WB01 - Wasaga Beach, Wasaga Beach, Ontario, CA
Address: 47 WASAGA SANDS Drive, Wasaga Beach, Ontario
Summary Report Property
- MKT ID40576223
- Building TypeHouse
- Property TypeSingle Family
- StatusBuy
- Added1 weeks ago
- Bedrooms4
- Bathrooms3
- Area4856 sq. ft.
- DirectionNo Data
- Added On07 May 2024
Property Overview
A Rare Opportunity Awaits!! situated in the much-desired area of Wasaga Sands. Your Imagination Awaits, finish this home using your imagination; the possibilities are endless, take advantage of The fabulous location and lot size backing on the golf course with a pond. Close to 5000 sq ft of total living space, large windows bring in natural light throughout the house. The Master bedroom and the 4th bedroom/den have Tray Ceilings. The main floor ceiling is 10' and the lower level is 9' high. Perfect house for extended families or possible Income as the lower level has a separate entrance and look-out windows. 3-car garage, 6 cars can be parked on the driveway. Short distances to shopping-restaurants and beaches! Completion Status: Concrete basement, Framing, Roof, Windows & Doors, Deck Porch, Plumbing rough-ins for the Main floor and the Basement, sump pump, Gravel driveway, 2 Bathtubs, and Shower Fixtures for the master bedroom and the washroom on the main floor and the basement. The entrance has been cleared of trees. All Permits have been obtained. Inspections have been passed for Lot Grading Plan, Foundation & footings, Framing, Plumbing/Rough-Ins, Septic plan, and design. Selling 'As Is' (id:51532)
Tags
| Property Summary |
|---|
| Building |
|---|
| Land |
|---|
| Level | Rooms | Dimensions |
|---|---|---|
| Lower level | Other | Measurements not available |
| Main level | Foyer | Measurements not available |
| Porch | Measurements not available | |
| Laundry room | 12'6'' x 7'10'' | |
| 2pc Bathroom | 9'8'' x 3'4'' | |
| 3pc Bathroom | 10'6'' x 8'4'' | |
| 4pc Bathroom | 12'0'' x 9'6'' | |
| Great room | 21'0'' x 16'4'' | |
| Dining room | 13'6'' x 10'2'' | |
| Kitchen | 12'4'' x 16'8'' | |
| Bedroom | 14'4'' x 11'8'' | |
| Bedroom | 15'2'' x 11'6'' | |
| Bedroom | 15'4'' x 11'6'' | |
| Bedroom | 15'0'' x 16'8'' |
| Features | |||||
|---|---|---|---|---|---|
| Attached Garage | |||||







































