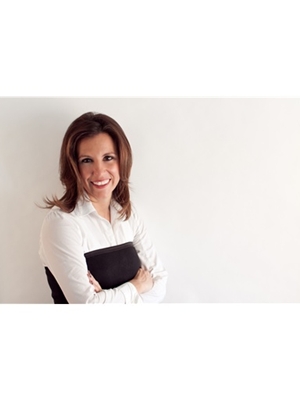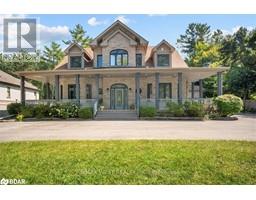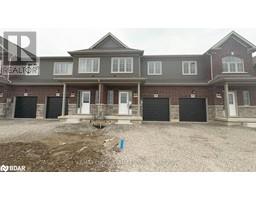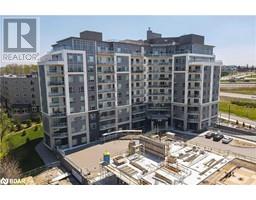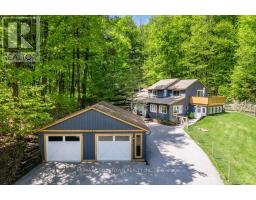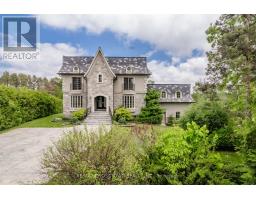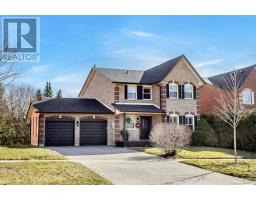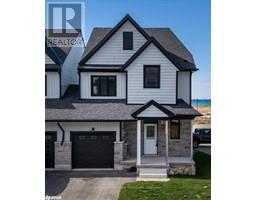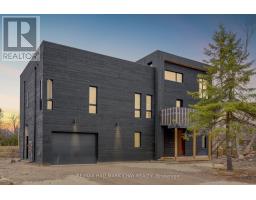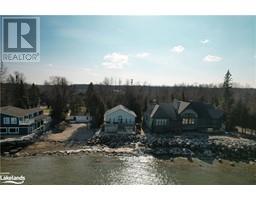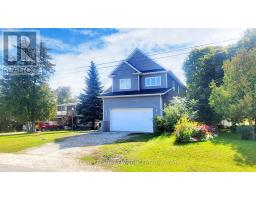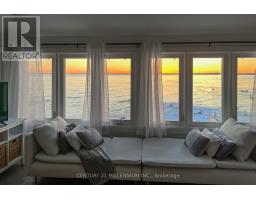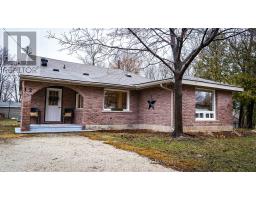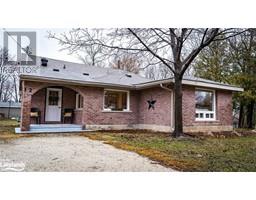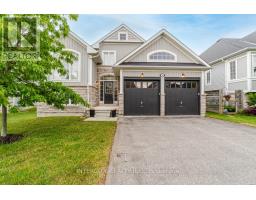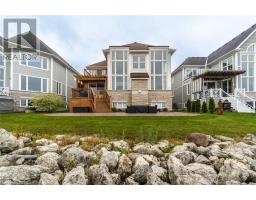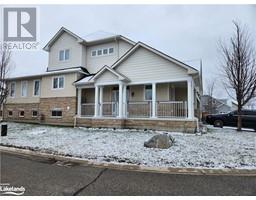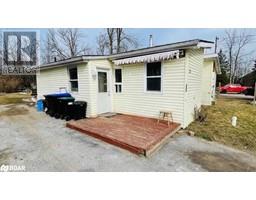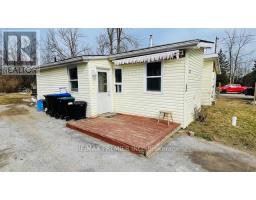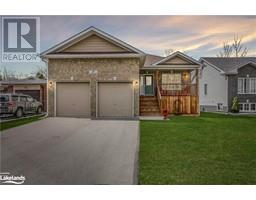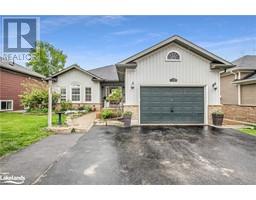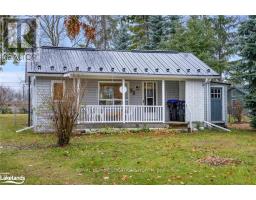61 EARL ST, Wasaga Beach, Ontario, CA
Address: 61 EARL ST, Wasaga Beach, Ontario
Summary Report Property
- MKT IDS8067164
- Building TypeHouse
- Property TypeSingle Family
- StatusBuy
- Added14 weeks ago
- Bedrooms5
- Bathrooms5
- Area0 sq. ft.
- DirectionNo Data
- Added On14 Feb 2024
Property Overview
Welcome To Your Coastal Haven. 2-story Luxury Home W A Bonus 1-Bdrm Adu/Guest Home. This Sanctuary Is In The Allenwood Beach Area, Moments From Georgian Bay. House Is Extensively Renovated & Updated W A Grand Foyer Which Welcomes You To A Bright Great Room, Open Breakfast Area & Chef's Dream Kitchen. Spacious Deck & Backyd Adorned W Coastal Charm. Main Floor Primary Bedroom Features W/I Closet, 3pc Bath & W/O To Deck. Second Primary Upstairs Features W/I Closet, 4-Pc Bath & XL Balcony. 2 Gas Furnaces, 2 A/C's & H/W On Demand. Circular Gated Driveway & 2-Car Garage Offer Privacy & Security. Guest House/Adu Is A Seaside Escape W Great Income Potential, W/ Open Concept Kitchen & Living Rm W Fireplace, A Luxurious 3Pc Bath & A Host Of Included Appliances, It's A Perfect Beach Lifestyle Retreat. Plus, There's An Add'l Yard Structure W Hydro, Ideal For An Outdoor Kitchen. This Remarkable Property Is A Home Of Beachside Dreams, And Can Be A Perfect Multi-Generation Home. Your Oasis Awaits!**** EXTRAS **** This Home Backs Onto Crown Land. Short Walk To The Beach. A Few Minutes Drive To Shopping. (id:51532)
Tags
| Property Summary |
|---|
| Building |
|---|
| Level | Rooms | Dimensions |
|---|---|---|
| Second level | Family room | 5.52 m x 4.57 m |
| Bedroom 2 | 4.88 m x 3.69 m | |
| Bedroom 3 | 3.66 m x 3.05 m | |
| Bedroom 4 | 3.96 m x 3 m | |
| Bathroom | 2.44 m x 2.47 m | |
| Main level | Foyer | 5.57 m x 3.05 m |
| Dining room | 3.96 m x 4.27 m | |
| Great room | 6.7 m x 4.3 m | |
| Kitchen | 3.69 m x 3 m | |
| Eating area | 3.96 m x 3.35 m | |
| Sitting room | 3.05 m x 2.74 m | |
| Primary Bedroom | 8.23 m x 3.66 m |
| Features | |||||
|---|---|---|---|---|---|
| Level lot | Attached Garage | Central air conditioning | |||








































