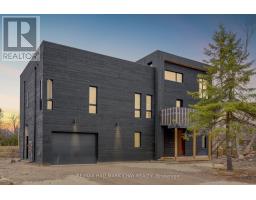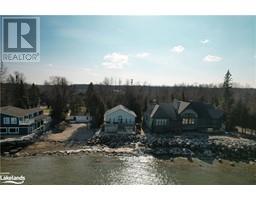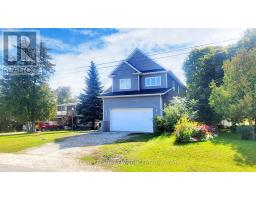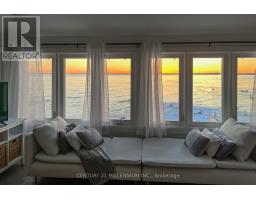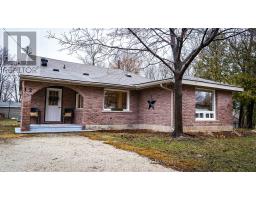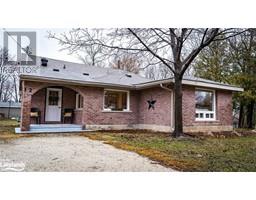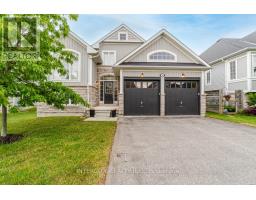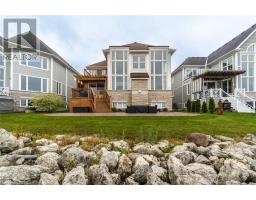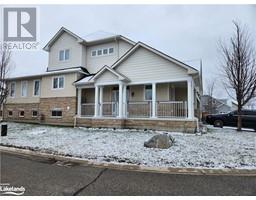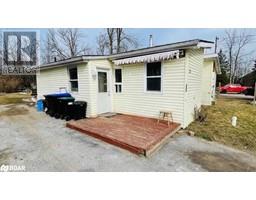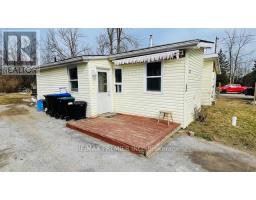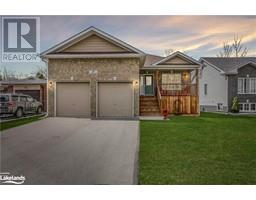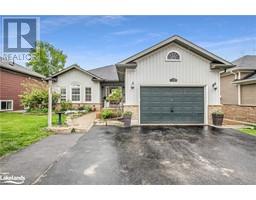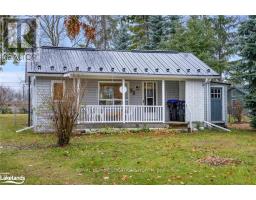89 MADAWASKA Trail WB01 - Wasaga Beach, Wasaga Beach, Ontario, CA
Address: 89 MADAWASKA Trail, Wasaga Beach, Ontario
Summary Report Property
- MKT ID40549956
- Building TypeMobile Home
- Property TypeSingle Family
- StatusBuy
- Added1 weeks ago
- Bedrooms2
- Bathrooms1
- Area568 sq. ft.
- DirectionNo Data
- Added On07 May 2024
Property Overview
***Open for the Season. Easy to View!***Enjoy 'Cottage Living' at a fraction of the cost of a traditional cottage at Wasaga Country Life, Parkbridge's premier resort community and 89 Madawaska Trail offering a peaceful three-season escape from the hustle and bustle of daily life on your private lot backing onto greenspace coupled with multiple in-ground pools, playgrounds, splash pad, mini-golf, basketball, tennis, and more amenities topped off with a quick and easy trail leading you to Wasaga Beach's world famous sandy shorelines. With so much to do, you can start and end your days here in this well-kept 2 bedroom unit with a primary suite offering a queen bed and built-in storage, secondary bedroom with bunk beds, and open concept kitchen/dining area with vaulted ceilings and added enclosed bonus living space complete with electric fireplace and walk-out to large deck with Gas hookups for BBQ. This unit comes fully furnished and equipped for your use. Simply show up and enjoy. Season Open April 28th - November 15th. 2024 Park Fees: $7,250 + HST = $8,192.50. (id:51532)
Tags
| Property Summary |
|---|
| Building |
|---|
| Land |
|---|
| Level | Rooms | Dimensions |
|---|---|---|
| Main level | Sunroom | 14'10'' x 11'4'' |
| Dining room | 9'10'' x 10'3'' | |
| 3pc Bathroom | Measurements not available | |
| Bedroom | 5'1'' x 5'10'' | |
| Primary Bedroom | 9'9'' x 8'1'' | |
| Kitchen | 6'11'' x 10'3'' |
| Features | |||||
|---|---|---|---|---|---|
| Backs on greenbelt | Country residential | Dryer | |||
| Refrigerator | Washer | Microwave Built-in | |||
| Gas stove(s) | Central air conditioning | ||||






















