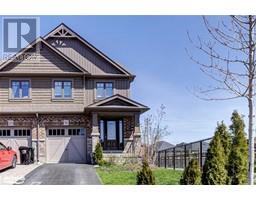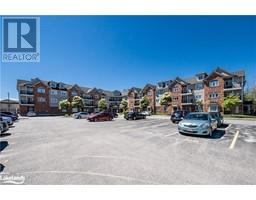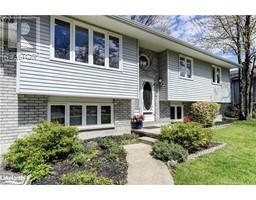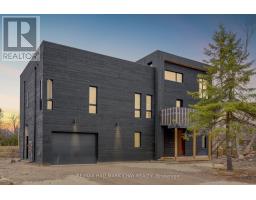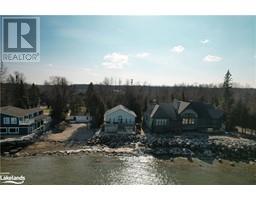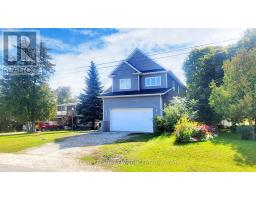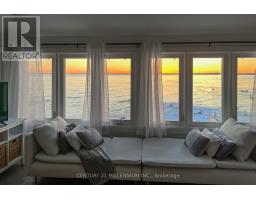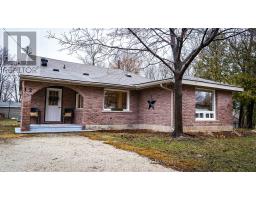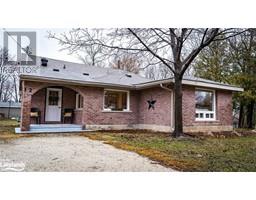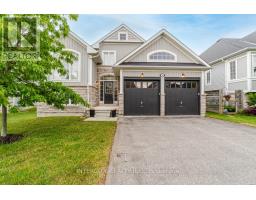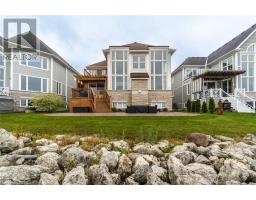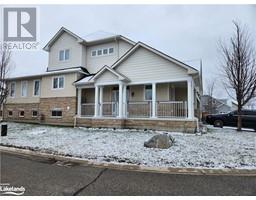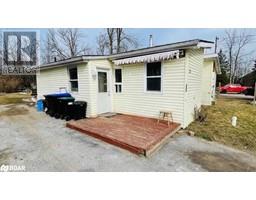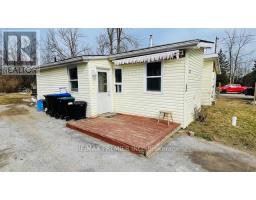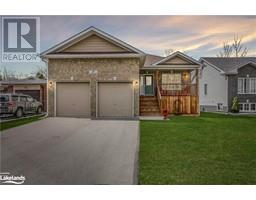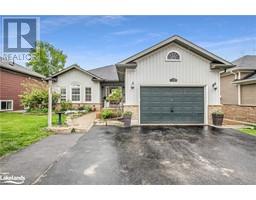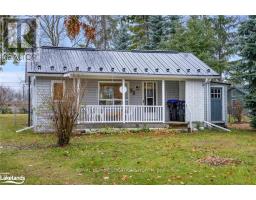9 SIMONA Avenue WB01 - Wasaga Beach, Wasaga Beach, Ontario, CA
Address: 9 SIMONA Avenue, Wasaga Beach, Ontario
Summary Report Property
- MKT ID40570920
- Building TypeHouse
- Property TypeSingle Family
- StatusBuy
- Added2 weeks ago
- Bedrooms2
- Bathrooms2
- Area1354 sq. ft.
- DirectionNo Data
- Added On02 May 2024
Property Overview
Welcome to Shoreline Point, a sought-after new subdivision developed by Zancor Homes, ideally located within walking distance of the serene Wasaga Beach Area 6. Presenting The Shore model, this home spans 1,354 square feet with an open-concept layout designed for comfortable living. Home Features: Hardwood throughout the main level, tiles in all wet areas, and carpeting in the bedrooms. Kitchen: Equipped with stainless steel appliances and quartz countertops. Structure: All-brick exterior for lasting durability. Comfort: Brand-new air-conditioning unit installed. Lot Size: A well-proportioned lot measuring 40' x 122', offering ample outdoor space. Local Amenities and Proximity: Shopping: Just minutes away from local necessities including Loblaw Superstore, Shoppers Drug Mart, LCBO, Tim Hortons, Starbucks, Canadian Tire, Ramblewood Medical Centre, and more. Dining and Entertainment: Less than a 10-minute drive to the historic downtown core of Collingwood, which features a variety of local shops and restaurants. Recreation: A 20-minute drive to the ski hills of the Blue Mountains, offering year-round outdoor activities. Additional Details: Current Tenancy: The home is leased, and interior photos available were taken prior to the tenants moving in. Please note that a minimum of 24 hours’ notice is required for all showings. Showings: The tenant will be present during showings to manage their dogs. All showings will have to meet the available days based on the tenants work schedule. Explore the possibility of making this your new home at Shoreline Point. (id:51532)
Tags
| Property Summary |
|---|
| Building |
|---|
| Land |
|---|
| Level | Rooms | Dimensions |
|---|---|---|
| Main level | 4pc Bathroom | Measurements not available |
| Bedroom | 10'6'' x 9'0'' | |
| Full bathroom | Measurements not available | |
| Primary Bedroom | 12'0'' x 12'0'' | |
| Breakfast | 8'7'' x 12'0'' | |
| Kitchen | 9'0'' x 12'0'' | |
| Family room | 19'1'' x 13'0'' |
| Features | |||||
|---|---|---|---|---|---|
| Paved driveway | Sump Pump | Attached Garage | |||
| Central Vacuum - Roughed In | Dishwasher | Dryer | |||
| Refrigerator | Stove | Washer | |||
| Microwave Built-in | Window Coverings | Central air conditioning | |||






































