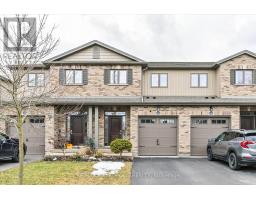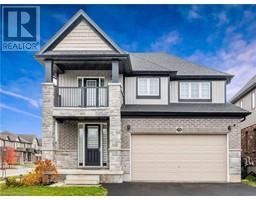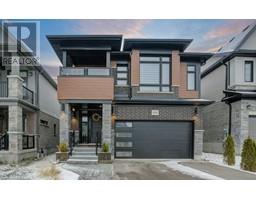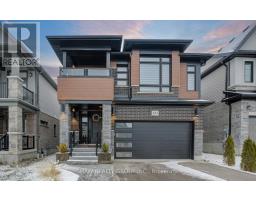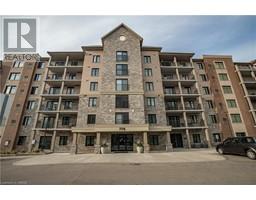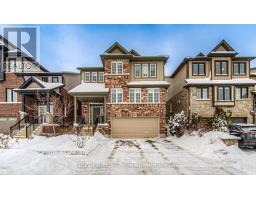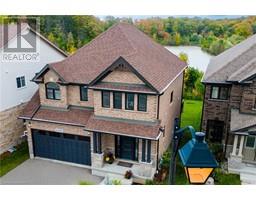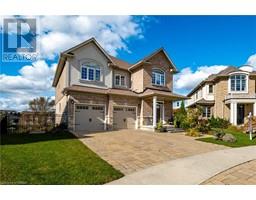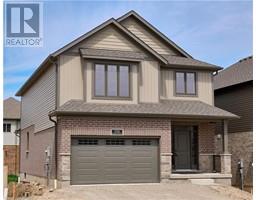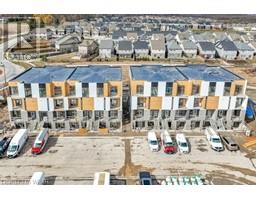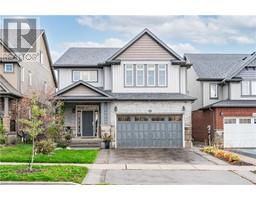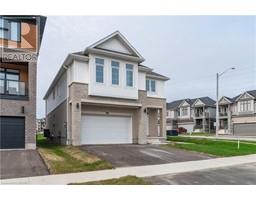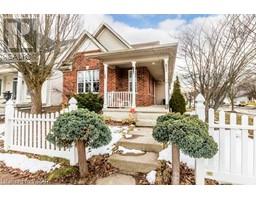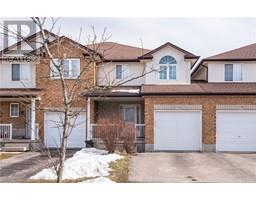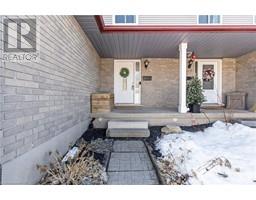144 PARK Street Unit# 1410 415 - Uptown Waterloo/Westmount, Waterloo, Ontario, CA
Address: 144 PARK Street Unit# 1410, Waterloo, Ontario
Summary Report Property
- MKT ID40541145
- Building TypeApartment
- Property TypeSingle Family
- StatusBuy
- Added10 weeks ago
- Bedrooms2
- Bathrooms2
- Area1108 sq. ft.
- DirectionNo Data
- Added On15 Feb 2024
Property Overview
Welcome to 144 Park St #1410, nestled in the heart of Downtown Waterloo! This chic, 2-bedroom, 2-bathroom condo unit boasts modern comforts with 9-foot ceilings, updated lighting, and automated blinds. Enjoy the convenience of low-maintenance living and spectacular views of the city from your oversized balcony, while being just steps away from the Allen LRT station, Vincenzo's grocery, Grand River Hospital and the vibrant dining scene. With its impressive amenities and 30,000 sq ft terrace which includes a bbq area and putting green, this building creates the perfect backdrop for hosting events with family and friends. Embrace the urban lifestyle with comfort and security, easy access to public transportation, shopping, and dining - this truly is the perfect location!. Elevate your living experience at 144 Park St., where style meets convenience in the heart of this dynamic community. (id:51532)
Tags
| Property Summary |
|---|
| Building |
|---|
| Land |
|---|
| Level | Rooms | Dimensions |
|---|---|---|
| Main level | 3pc Bathroom | Measurements not available |
| 4pc Bathroom | Measurements not available | |
| Bedroom | 13'2'' x 9'6'' | |
| Primary Bedroom | 15'0'' x 11'0'' | |
| Dining room | 10'0'' x 9'0'' | |
| Kitchen | 10'3'' x 8'0'' | |
| Living room | 13'8'' x 12'6'' |
| Features | |||||
|---|---|---|---|---|---|
| Balcony | Automatic Garage Door Opener | Underground | |||
| Visitor Parking | Dishwasher | Dryer | |||
| Freezer | Refrigerator | Washer | |||
| Range - Gas | Microwave Built-in | Window Coverings | |||
| Garage door opener | Central air conditioning | Exercise Centre | |||
| Guest Suite | Party Room | ||||














































