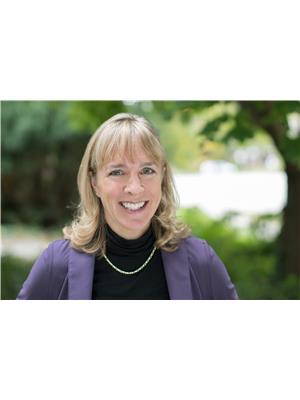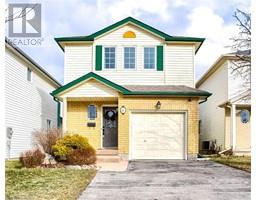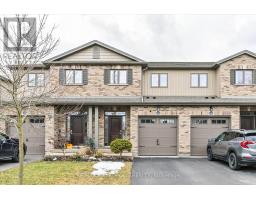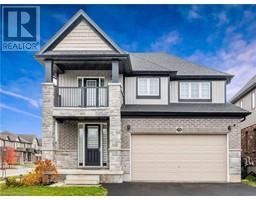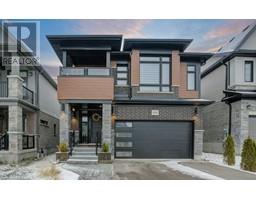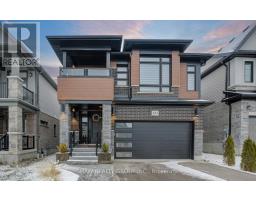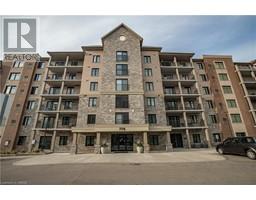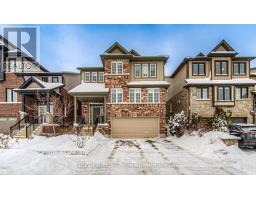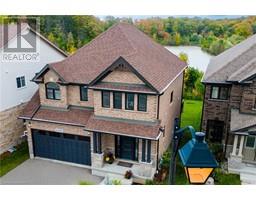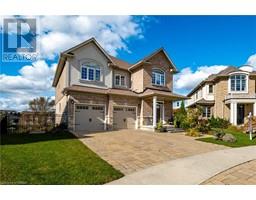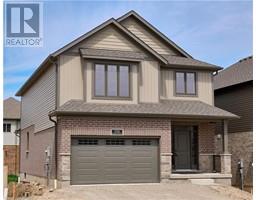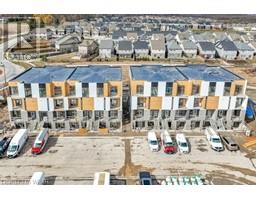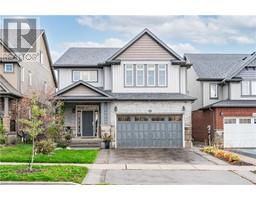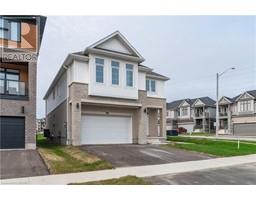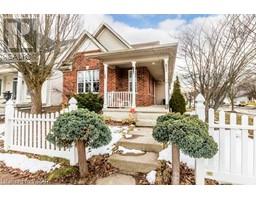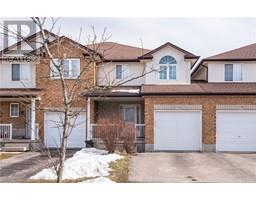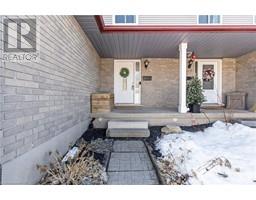165 WESLEY Crescent 553 - St Jacobs/Floradale/W.Montrose, Waterloo, Ontario, CA
Address: 165 WESLEY Crescent, Waterloo, Ontario
Summary Report Property
- MKT ID40526222
- Building TypeHouse
- Property TypeSingle Family
- StatusBuy
- Added13 weeks ago
- Bedrooms2
- Bathrooms2
- Area1396 sq. ft.
- DirectionNo Data
- Added On26 Jan 2024
Property Overview
Lovely single detached bungalow with DOUBLE CAR GARAGE in sought-after adult lifestyle community of Martin Grove Village. One of the best lots in the park - no back neighbours, only one side neighbour, one of the largest floor plans (3 bedrooms possible) and rare coveted double car garage - this is the one you've been waiting for! Open concept layout with soaring double vaulted ceiling, 2 bedrooms+den, and 2 cozy gas fireplaces. Bright kitchen with centre island, and lots of counter space. You'll love the pantry cupboard with pullout drawers, as well as the bonus closet! Spacious living room with gas fireplace and lots of windows--so much natural light! Lovely family room has another gas fireplace and built-in bookshelves with storage cupboards--this room could also make a great third bedroom or office. (uncommon in Martin Grove Village to have a 3rd bedroom option!) Large primary bedroom with 2 windows, amazing walk-in closet, and 3 pc ensuite. Second bedroom with double closet is spacious as well--this room could also be a great office for working from home. Convenient main floor laundry. And there's more! Finished bonus room in basement could be nice hobby room, workout area, or another great office option, etc. Plus, huge full basement is waiting for your personal touch--rec room, storage, the possibilities are many! Double car garage--a rare opportunity in this area! Lot has no backyard neighbours and only one side neighbour! Fantastic location--quiet area, minutes from the St. Jacob's Market, Highway 85, and Waterloo shopping! Low overall cost of living and live in style! Come see this hidden gem! (id:51532)
Tags
| Property Summary |
|---|
| Building |
|---|
| Land |
|---|
| Level | Rooms | Dimensions |
|---|---|---|
| Basement | Other | 54'7'' x 24'3'' |
| Office | 16'0'' x 11'4'' | |
| Main level | Laundry room | 8'0'' x 4'8'' |
| Full bathroom | Measurements not available | |
| Family room | 15'8'' x 11'1'' | |
| Bedroom | 10'1'' x 8'8'' | |
| Primary Bedroom | 14'9'' x 12'2'' | |
| 4pc Bathroom | Measurements not available | |
| Kitchen | 17'2'' x 12'9'' | |
| Living room | 19'1'' x 13'0'' |
| Features | |||||
|---|---|---|---|---|---|
| Sump Pump | Automatic Garage Door Opener | Attached Garage | |||
| Central Vacuum | Dishwasher | Dryer | |||
| Freezer | Microwave | Refrigerator | |||
| Stove | Washer | Central air conditioning | |||























