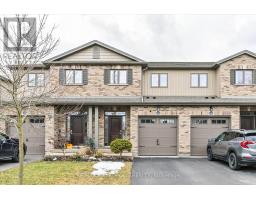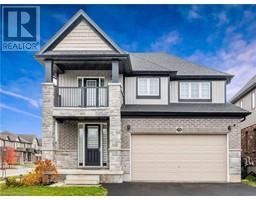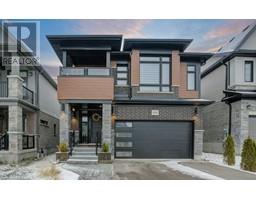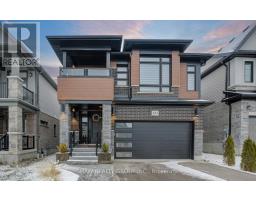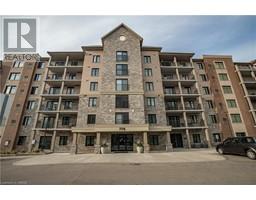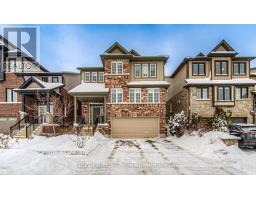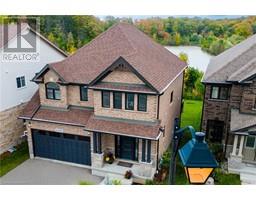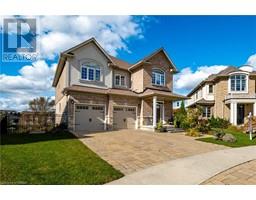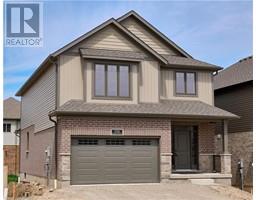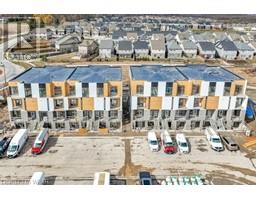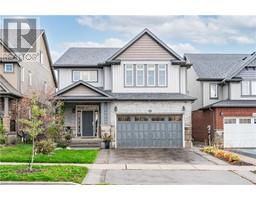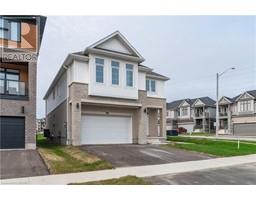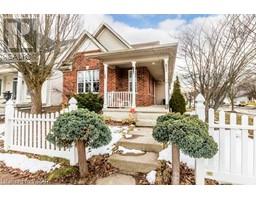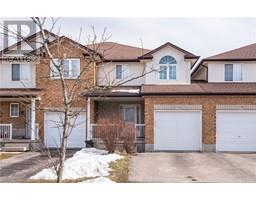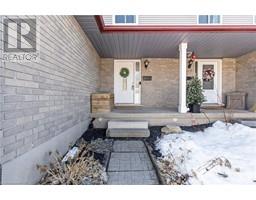253 ALBERT STREET Street Unit# 401 417 - Beechwood/University, Waterloo, Ontario, CA
Address: 253 ALBERT STREET Street Unit# 401, Waterloo, Ontario
Summary Report Property
- MKT ID40534384
- Building TypeApartment
- Property TypeSingle Family
- StatusBuy
- Added12 weeks ago
- Bedrooms2
- Bathrooms2
- Area746 sq. ft.
- DirectionNo Data
- Added On31 Jan 2024
Property Overview
Seize the chance to own this fully furnished, turn-key condominium! This open concept 2 bedroom, 2 bath top floor corner unit is a Waterloo gem. The primary bedroom is bathed in sunlight from the southern and western exposures. The kitchen and bathrooms showcase coordinated cabinetry paired with granite countertops. What sets this condo apart is its thoughtful features including: modern finishings, tall ceilings, in-suite laundry, 6 appliances included, furnishings included, window coverings, carpet free living, forced air gas heating and central air conditioning. The living room boasts a brand new sofa (Jan 2024) with storage in the chaise lounger and a convenient pull-out bed for overnight guests. The Ivy's rooftop patio provides a perfect space for summer entertaining. Convenience is key with water and high-speed internet included in the condo fees. This unit is within walking distance of both universities, as well as the LRT, public transit, shopping and dining options. Whether you're a first-time buyer or an investor seeking a student rental, this affordable condo is a smart choice. Vacant possession available for May 2024. Don't let this opportunity slip away – make it yours today! (id:51532)
Tags
| Property Summary |
|---|
| Building |
|---|
| Land |
|---|
| Level | Rooms | Dimensions |
|---|---|---|
| Main level | Utility room | 5'2'' x 3'0'' |
| Laundry room | 3'5'' x 3'0'' | |
| 2pc Bathroom | 5'4'' x 5'2'' | |
| Bedroom | 11'11'' x 9'7'' | |
| 4pc Bathroom | 8'0'' x 5'0'' | |
| Primary Bedroom | 12'4'' x 11'11'' | |
| Living room | 8'7'' x 10'3'' | |
| Eat in kitchen | 14'7'' x 10'3'' |
| Features | |||||
|---|---|---|---|---|---|
| Southern exposure | None | Dishwasher | |||
| Dryer | Refrigerator | Stove | |||
| Washer | Microwave Built-in | Window Coverings | |||
| Central air conditioning | |||||





























