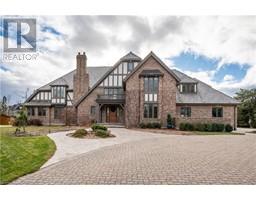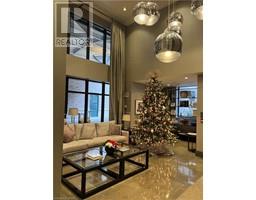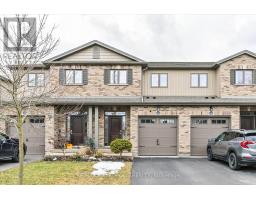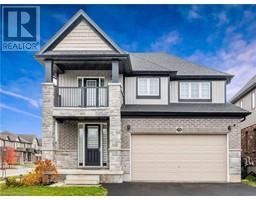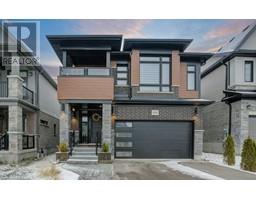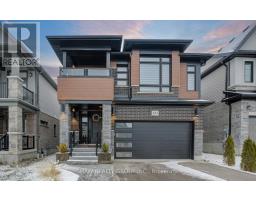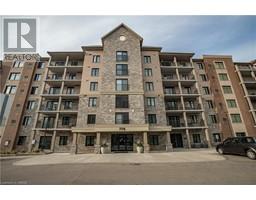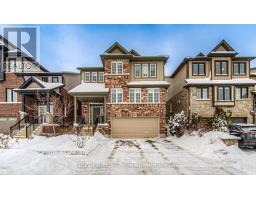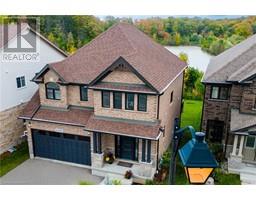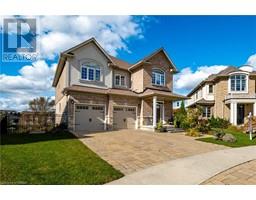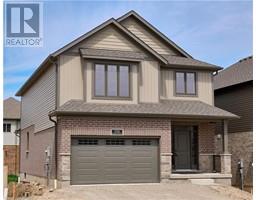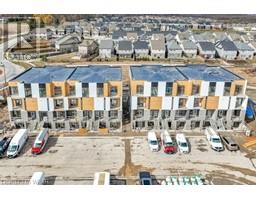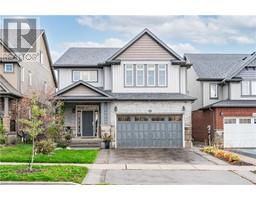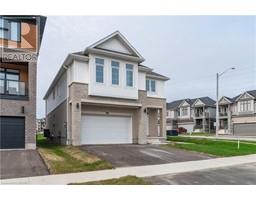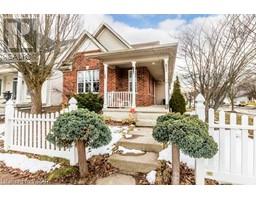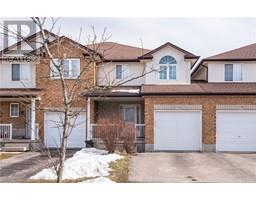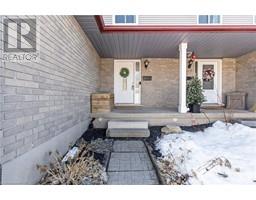290 HIAWATHA Drive 417 - Beechwood/University, Waterloo, Ontario, CA
Address: 290 HIAWATHA Drive, Waterloo, Ontario
Summary Report Property
- MKT ID40534055
- Building TypeHouse
- Property TypeSingle Family
- StatusBuy
- Added12 weeks ago
- Bedrooms4
- Bathrooms4
- Area2590 sq. ft.
- DirectionNo Data
- Added On01 Feb 2024
Property Overview
Welcome to 290 HIAWATHA Drive. A quiet neighbourhood. One of Waterloo's sought after neighbourhoods, with a true sense of community. Old Beechwood gem. An award winning area for it's natural landscape beauty, which is well preserved to this day. This spacious 4 bedroom features a traditional floor plan. Beautiful new floors and freshly painted with neutral colour palettes in mind. The exterior has been painted too. Inviting foyer, formal living room and dining room, separated by a bevelled pocket french doors. Nice kitchen featuring maple finished cabinetry and 2021 stainless steel appliances, reverse osmosis, large pantry, accented with an island and eat in area. Kitchen has access to large deck and beautiful property backing on to a ravine to Clair Creek. Spacious mud/laundry room with access to garage and separate powder room. Lovely family room with wood burning fireplace, featuring a large bay window and built in shelving and cabinetry. 2 full bathrooms and 2, 2pc bathrooms in total. Ample storage and linen closet. Spacious primary suite and additional bedrooms. 2017 Electrical, 2021 furnace, electric vehicle charger. Living in Beechwood offers a private membership to Beechwood Park, Tennis/Pool Club, Association, which offers many activities for children and adults! (id:51532)
Tags
| Property Summary |
|---|
| Building |
|---|
| Land |
|---|
| Level | Rooms | Dimensions |
|---|---|---|
| Second level | Full bathroom | Measurements not available |
| Bedroom | 11'5'' x 11'1'' | |
| Bedroom | 13'7'' x 11'6'' | |
| Bedroom | 14'2'' x 12'3'' | |
| 4pc Bathroom | Measurements not available | |
| Primary Bedroom | 16'0'' x 13'2'' | |
| Basement | Recreation room | 18'8'' x 12'6'' |
| Recreation room | 12'9'' x 30'6'' | |
| Utility room | 12'11'' x 20'2'' | |
| Storage | 18'2'' x 13'3'' | |
| 2pc Bathroom | Measurements not available | |
| Main level | 2pc Bathroom | Measurements not available |
| Foyer | Measurements not available | |
| Laundry room | 12'6'' x 6'8'' | |
| Family room | 14'4'' x 19'8'' | |
| Kitchen | 13'8'' x 17'10'' | |
| Dining room | 15'0'' x 13'6'' | |
| Living room | 18'0'' x 13'4'' |
| Features | |||||
|---|---|---|---|---|---|
| Ravine | Paved driveway | Automatic Garage Door Opener | |||
| Attached Garage | Dishwasher | Dryer | |||
| Microwave | Refrigerator | Stove | |||
| Water softener | Washer | Range - Gas | |||
| Garage door opener | Central air conditioning | ||||















































