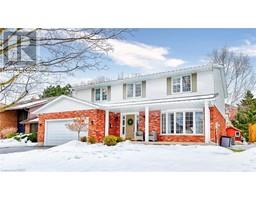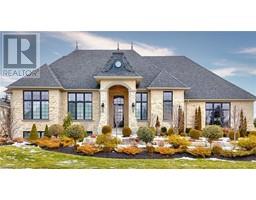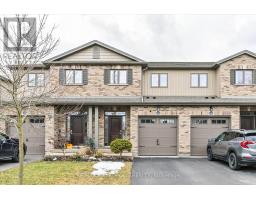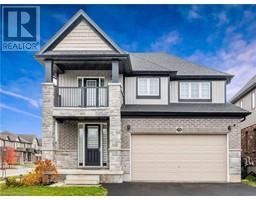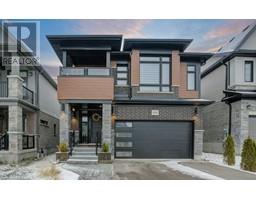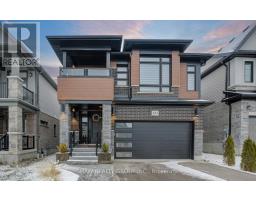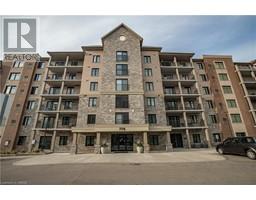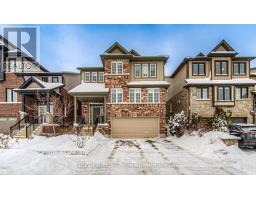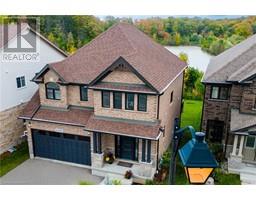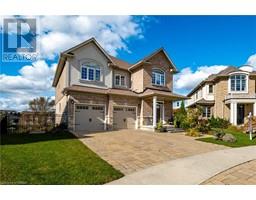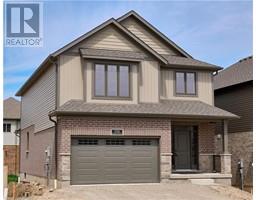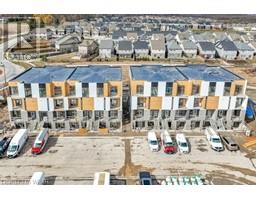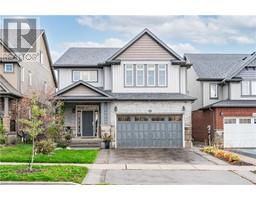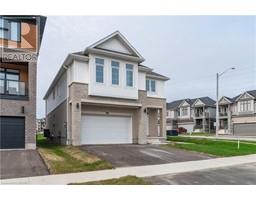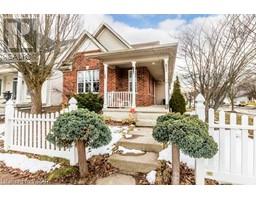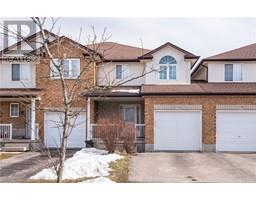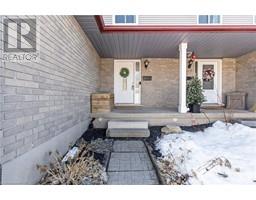449 SHADOW WOOD Crescent 120 - Lexington/Lincoln Village, Waterloo, Ontario, CA
Address: 449 SHADOW WOOD Crescent, Waterloo, Ontario
Summary Report Property
- MKT ID40538408
- Building TypeRow / Townhouse
- Property TypeSingle Family
- StatusBuy
- Added11 weeks ago
- Bedrooms3
- Bathrooms3
- Area1094 sq. ft.
- DirectionNo Data
- Added On08 Feb 2024
Property Overview
FREEHOLD TOWNHOUSE! Located in a quiet neighbourhood in Waterloo's highly desirable East End, this bright 3 Bed, 3 Bath home checks all the boxes. There is plenty of parking with a 2 Car Driveway + 1 Car Garage. The large backyard is private and features a good sized deck as well as direct access to the garage for storage. Heading inside, you will find new quartz countertops and dishwasher (2022) in the eat-in kitchen, new pot lights throughout (2022), and beautiful views to the peaceful backyard from the open concept living area. The second floor features three spacious bedrooms, one with a vaulted ceiling, and a primary bedroom with cheater door to the 4-piece bath. The finished basement provides additional living space, laundry, and an additional bathroom. All flooring throughout is newer (2022), and all toilets and faucets recently replaced (2022). All furniture present can be included (negotiable). The location of this property cannot be beat with close proximity to UWaterloo, Wilfred Laurier, Conestoga College, Kiwanis Park, Grand River Trails, the expressway and all amenities. Check it out before it's gone! (id:51532)
Tags
| Property Summary |
|---|
| Building |
|---|
| Land |
|---|
| Level | Rooms | Dimensions |
|---|---|---|
| Second level | Bedroom | 8'1'' x 12'5'' |
| Bedroom | 9'8'' x 11'2'' | |
| Full bathroom | Measurements not available | |
| Primary Bedroom | 15'5'' x 10'4'' | |
| Basement | Laundry room | Measurements not available |
| 2pc Bathroom | Measurements not available | |
| Recreation room | 17'2'' x 10'0'' | |
| Main level | Dining room | 8'1'' x 10'4'' |
| 2pc Bathroom | Measurements not available | |
| Living room | 10'0'' x 10'1'' | |
| Eat in kitchen | Measurements not available | |
| Foyer | Measurements not available |
| Features | |||||
|---|---|---|---|---|---|
| Sump Pump | Attached Garage | Dishwasher | |||
| Dryer | Refrigerator | Stove | |||
| Water softener | Washer | Central air conditioning | |||























