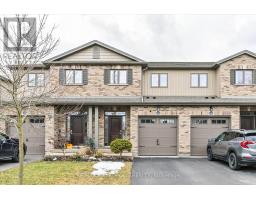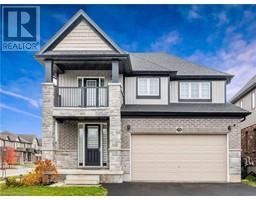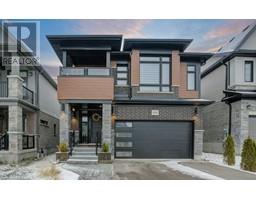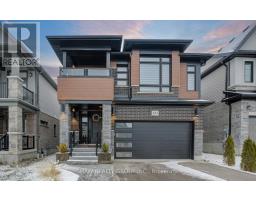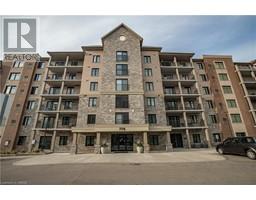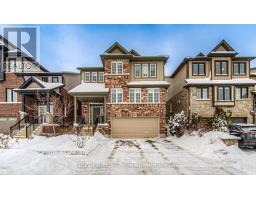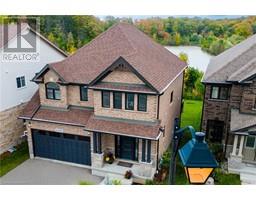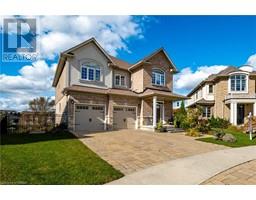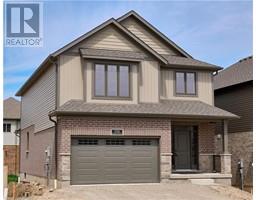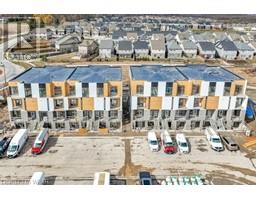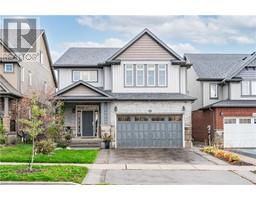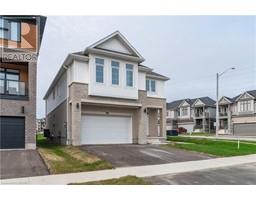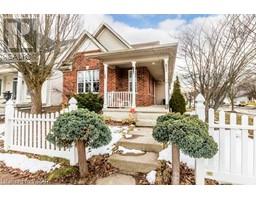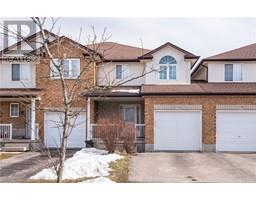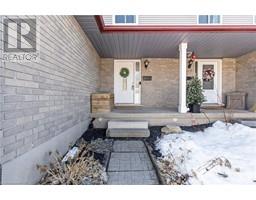63 PINEMEADOW Crescent 439 - Westvale, Waterloo, Ontario, CA
Address: 63 PINEMEADOW Crescent, Waterloo, Ontario
Summary Report Property
- MKT ID40538671
- Building TypeHouse
- Property TypeSingle Family
- StatusBuy
- Added11 weeks ago
- Bedrooms3
- Bathrooms2
- Area1433 sq. ft.
- DirectionNo Data
- Added On08 Feb 2024
Property Overview
PREMIER LIVING at 63 Pinemeadow Crescent - a RECENTLY RENOVATED home with 3 bedrooms and 2 bathrooms located in Waterloo’s SOUGHT-AFTER Westvale location. This MOVE IN READY home features a luxurious yet comfortable and functional living experience perfect for the growing family. Upon entry, you are welcomed to a beautiful Foyer with CUSTOM MILLWORK that showcases the RECENT UPDATES present throughout this remarkable home and a marvellous Powder Room located at the front. FINE OPEN CONCEPT living with lots of natural light is offered at the back of the home where the Living Room is open to the Dining area and Kitchen. The HEART OF THE HOME is the CUSTOM KITCHEN with MODERN CABINETRY, QUARTZ COUNTERTOPS and BACKSPLASH, a double sink with pull-down faucet, upgraded Hardware, Range Hood, and WATERFALL ISLAND. Walkout from the dining area to the patio and OVERSIZED BACKYARD which is ideal for family functions and grills. The upper level entails a LARGE PRIMARY BEDROOM, 2 more good sized and bright bedrooms, and a lovely washroom. The lower level has a COZY REC-ROOM where you can sit back, relax, and enjoy a movie, and a laundry area. This stunning home is close to top schools, Boardwalk shopping area, Costco, parks, trails, public transit, restaurants, Uptown Waterloo, and both universities. Don’t miss out on this one and book your private tour today! (id:51532)
Tags
| Property Summary |
|---|
| Building |
|---|
| Land |
|---|
| Level | Rooms | Dimensions |
|---|---|---|
| Second level | 4pc Bathroom | 7'3'' x 6'4'' |
| Bedroom | 14'8'' x 8'7'' | |
| Bedroom | 14'2'' x 9'11'' | |
| Primary Bedroom | 16'3'' x 11'7'' | |
| Basement | Utility room | 18'3'' x 7'0'' |
| Laundry room | 17'7'' x 10'3'' | |
| Recreation room | 26'5'' x 9'10'' | |
| Main level | 2pc Bathroom | 6'2'' x 3'7'' |
| Dining room | 13'1'' x 10'8'' | |
| Kitchen | 14'1'' x 10'7'' | |
| Living room | 17'7'' x 10'11'' | |
| Foyer | 10'11'' x 5'5'' |
| Features | |||||
|---|---|---|---|---|---|
| Paved driveway | Sump Pump | Automatic Garage Door Opener | |||
| Attached Garage | Dryer | Refrigerator | |||
| Stove | Water softener | Washer | |||
| Hood Fan | Garage door opener | Central air conditioning | |||




















































