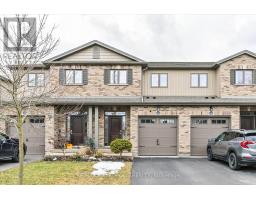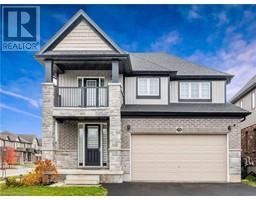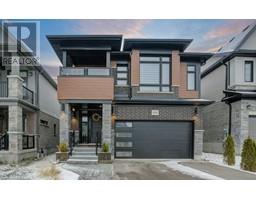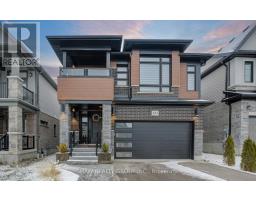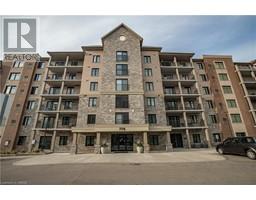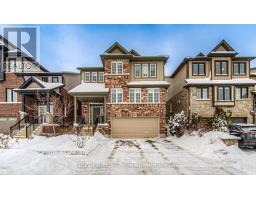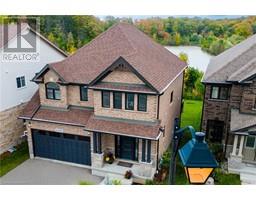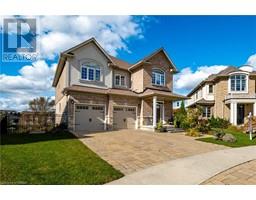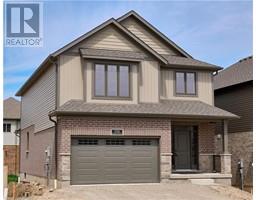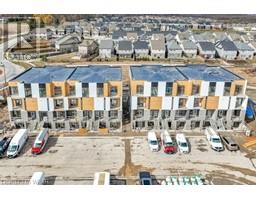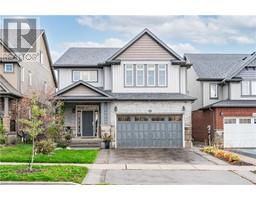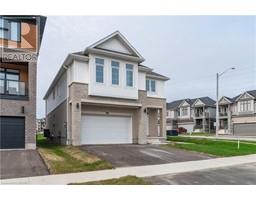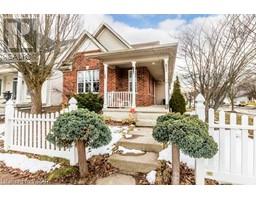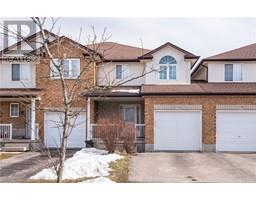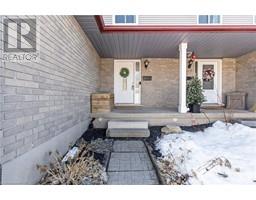95 FOXHUNT Road 118 - Colonial Acres/East Bridge, Waterloo, Ontario, CA
Address: 95 FOXHUNT Road, Waterloo, Ontario
Summary Report Property
- MKT ID40542386
- Building TypeHouse
- Property TypeSingle Family
- StatusBuy
- Added10 weeks ago
- Bedrooms3
- Bathrooms2
- Area1295 sq. ft.
- DirectionNo Data
- Added On17 Feb 2024
Property Overview
Welcome to a newly renovated 3 bedroom home on a 52’ wide lot, with a massive backyard and second entrance. The stylish back-split is filled with modern touches such as a 4-piece bathroom with heated bidet, LED light mirrors and reclaimed elm alcove, and nearly everything can be controlled and monitored by cellphone (lights/fans, garage, door locks and cameras, thermostat, brand new kitchen appliances). The photos fail to show how much the large windows in the dining and living areas bathe the house in sunlight, the backyard is big enough to run and play and climb trees, the gym mats in the basement are perfect for exercise and save lots of energy, the recroom is a great place to cool off in the shade or warm up by the gas fireplace, and the mature trees in the well-kept, family-oriented neighbourhood provide refreshment all year long, whether jogging around the block or strolling over to the LRT and Conestoga Mall just five minutes away. The asphalt driveway was freshly paved in 2023. (id:51532)
Tags
| Property Summary |
|---|
| Building |
|---|
| Land |
|---|
| Level | Rooms | Dimensions |
|---|---|---|
| Second level | 4pc Bathroom | Measurements not available |
| Bedroom | 11'6'' x 11'4'' | |
| Bedroom | 13'0'' x 9'0'' | |
| Primary Bedroom | 13'0'' x 10'0'' | |
| Basement | Bonus Room | 24'0'' x 23'0'' |
| Lower level | 3pc Bathroom | Measurements not available |
| Recreation room | 32'0'' x 21'6'' | |
| Main level | Dining room | 11'2'' x 10'6'' |
| Living room | 22'0'' x 11'0'' | |
| Kitchen | 12'0'' x 11'2'' |
| Features | |||||
|---|---|---|---|---|---|
| Paved driveway | Sump Pump | Automatic Garage Door Opener | |||
| Attached Garage | Dishwasher | Dryer | |||
| Refrigerator | Stove | Water softener | |||
| Water purifier | Washer | Central air conditioning | |||





























