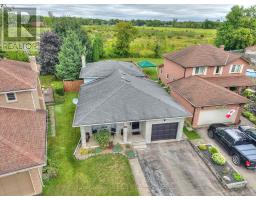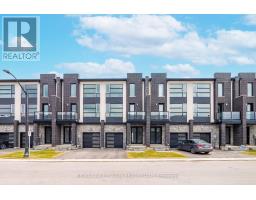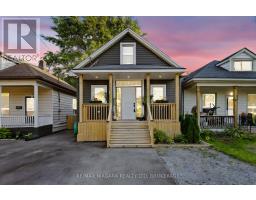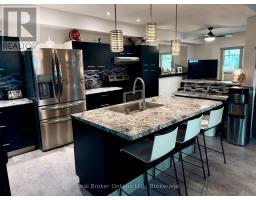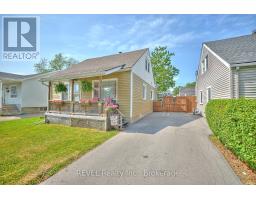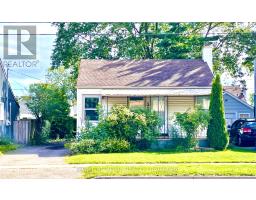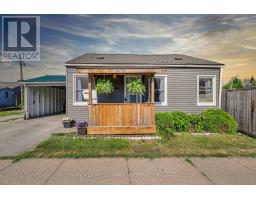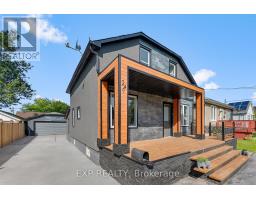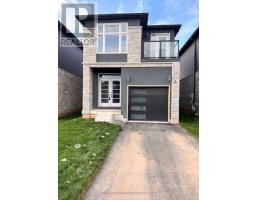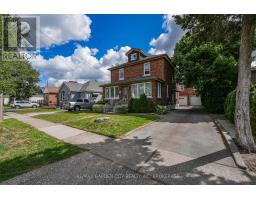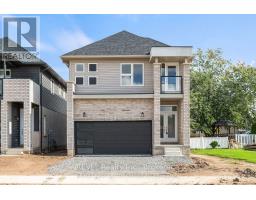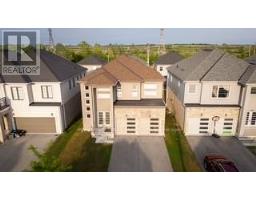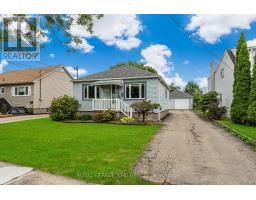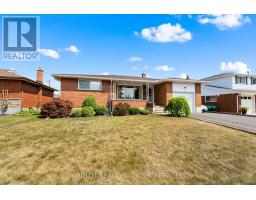197 HILDRED STREET, Welland (Lincoln/Crowland), Ontario, CA
Address: 197 HILDRED STREET, Welland (Lincoln/Crowland), Ontario
Summary Report Property
- MKT IDX12390629
- Building TypeHouse
- Property TypeSingle Family
- StatusBuy
- Added4 days ago
- Bedrooms3
- Bathrooms2
- Area700 sq. ft.
- DirectionNo Data
- Added On09 Sep 2025
Property Overview
The oversized double garage is a standout feature, measuring 29.3 feet by 19.4 feet and providing over 620 square feet of space. It includes its own hydro service and a rough-in for heating, with parking for two vehicles inside plus four more in the driveway. This detached brick bungalow offers 1,020 square feet above grade, along with a finished basement, providing a total of three bedrooms, one den, and two bathrooms. A spacious patio creates an inviting outdoor area, and the location is close to restaurants, shops, grocery stores, trails, and the Welland Canal. Recent updates include a furnace that is approximately 3 to 4 years old, a roof installed 2 to 3 years ago, and an air conditioner with major components replaced 4 to 5 years ago. (id:51532)
Tags
| Property Summary |
|---|
| Building |
|---|
| Land |
|---|
| Level | Rooms | Dimensions |
|---|---|---|
| Basement | Den | 4.056 m x 2.871 m |
| Recreational, Games room | 6.324 m x 3.937 m | |
| Games room | 4.888 m x 3.011 m | |
| Laundry room | 3.123 m x 3.041 m | |
| Main level | Living room | 5.046 m x 3.578 m |
| Kitchen | 5.562 m x 3.081 m | |
| Bedroom | 3.784 m x 2.886 m | |
| Bedroom 2 | 3.379 m x 2.899 m | |
| Bedroom 3 | 2.896 m x 2.462 m |
| Features | |||||
|---|---|---|---|---|---|
| Lighting | Detached Garage | Garage | |||
| Garage door opener remote(s) | Water Heater | Water meter | |||
| Dishwasher | Dryer | Garage door opener | |||
| Microwave | Stove | Washer | |||
| Window Coverings | Refrigerator | Central air conditioning | |||
| Fireplace(s) | |||||










































