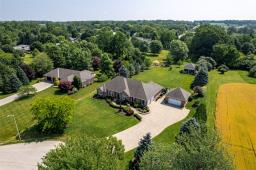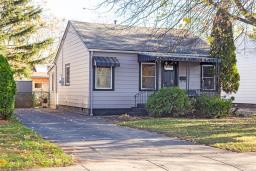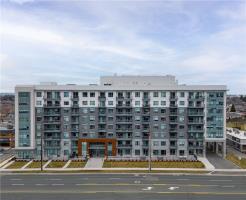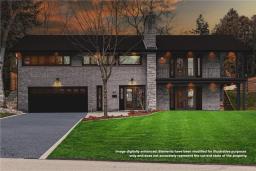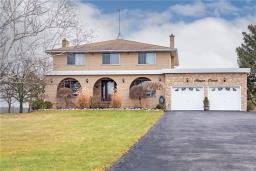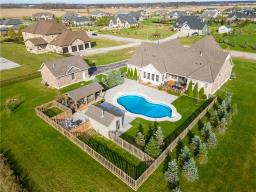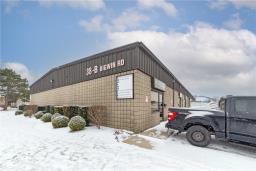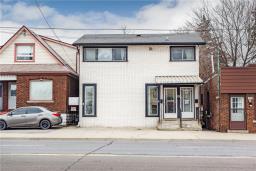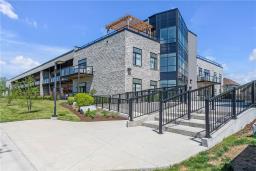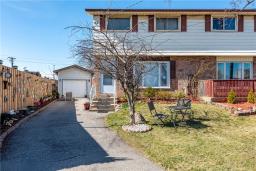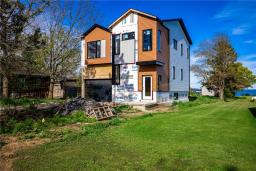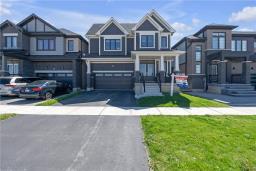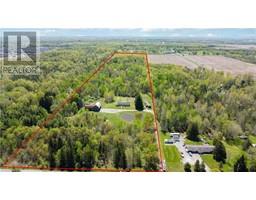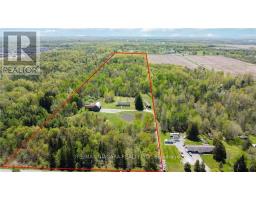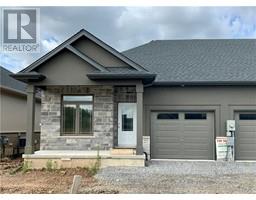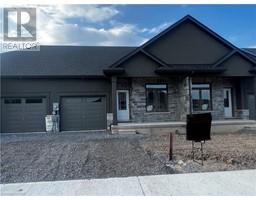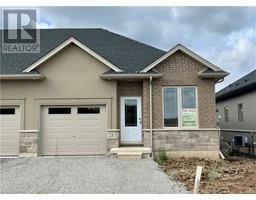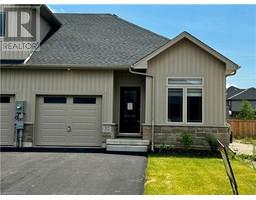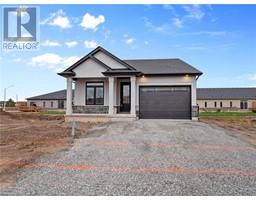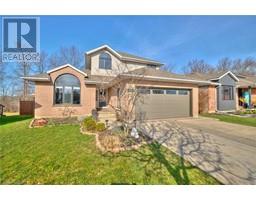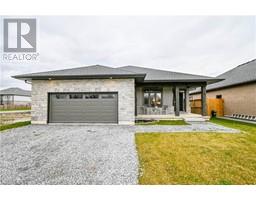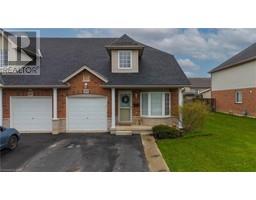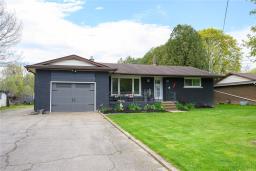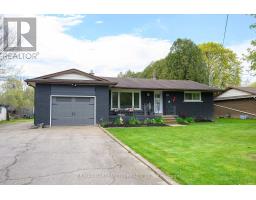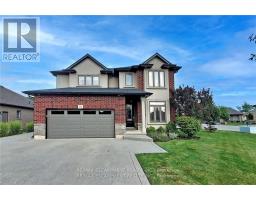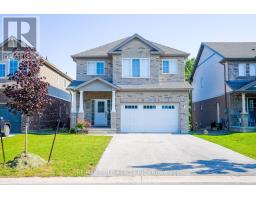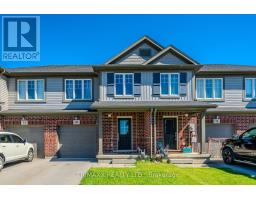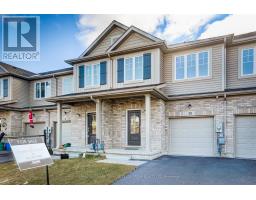127 Carlton Avenue, Welland, Ontario, CA
Address: 127 Carlton Avenue, Welland, Ontario
Summary Report Property
- MKT IDH4192988
- Building TypeApartment
- Property TypeMulti-family
- StatusBuy
- Added1 weeks ago
- Bedrooms0
- Bathrooms0
- Area2780 sq. ft.
- DirectionNo Data
- Added On06 May 2024
Property Overview
This property features a duplex with two good-sized family homes, perfect to live in one side and rent out the other or for savvy investors looking to add to their portfolio. The first home is a 4 bedroom, 2 bathroom, 2-storey home. This property offers a spacious and bright living room that flows seamlessly into the dining area, perfect for hosting family dinners and entertaining guests. The eat-in kitchen features plenty of counter and cabinet space. Upstairs you will find 4 large bedrooms. A secondary living room that could also become a great office or playroom. A full bathroom completes the upper level. The second home is a charming 3 bedroom, 1 bathroom bungalow with new furnace and AC. This home offers a spacious living room, good-sized bedrooms, and a full bathroom. There is also a huge unfinished basement that could add a lot of living space, a potential in-law suite potential, or even a 3rd apartment. The detached 2.5-car garage offers plenty of space for vehicles and storage. The huge lot offers lots of grass space, perfect for families and pets to play. The property also features a beautiful European-inspired grape-vine covered pergola, providing a shaded sitting area in the summer months and adding to the overall charm of the property. Located in a highly desirable neighbourhood, this property is close to all amenities including shopping, dining, parks, and schools. A new roof in 2022 adds to your comfort in knowing the major updates are done. (id:51532)
Tags
| Property Summary |
|---|
| Building |
|---|
| Land |
|---|
| Features | |||||
|---|---|---|---|---|---|
| Double width or more driveway | Paved driveway | Detached Garage | |||
| Central air conditioning | |||||










































