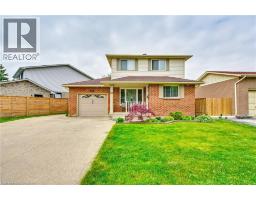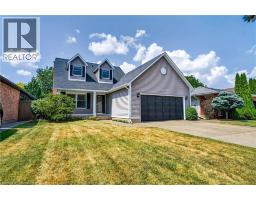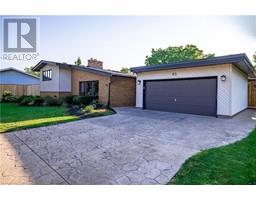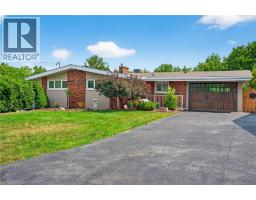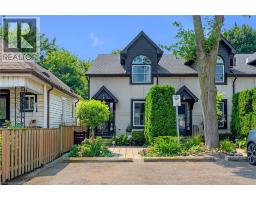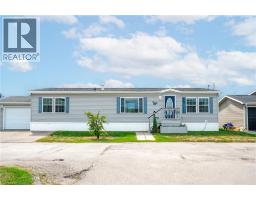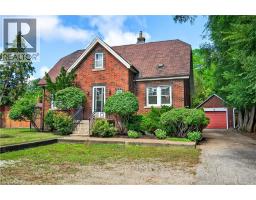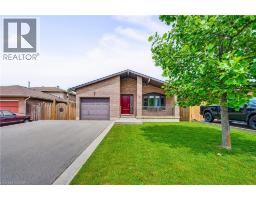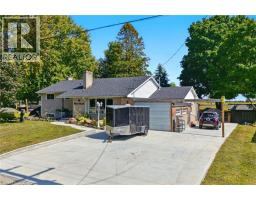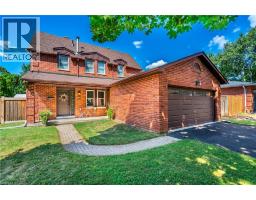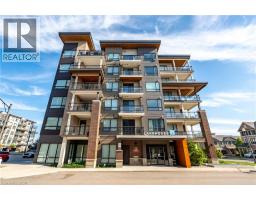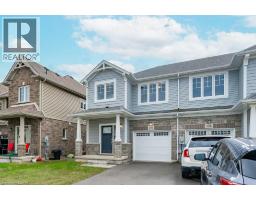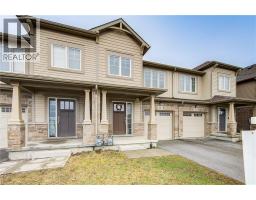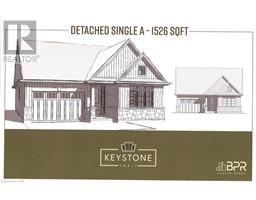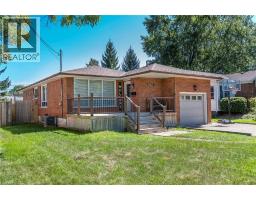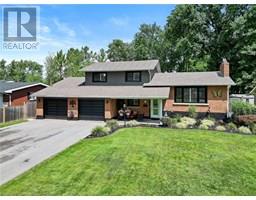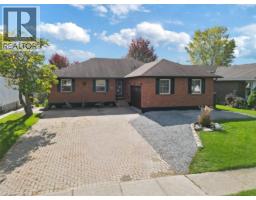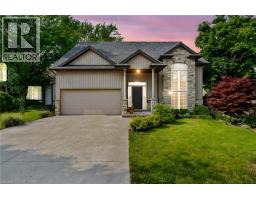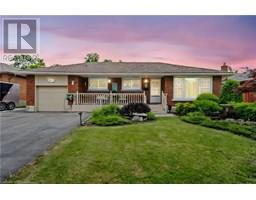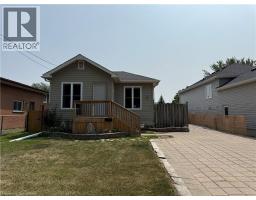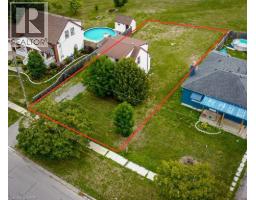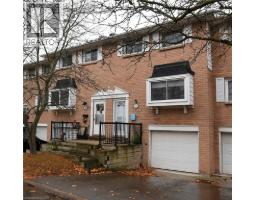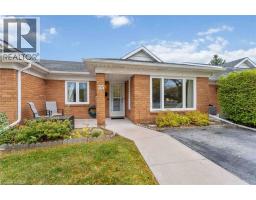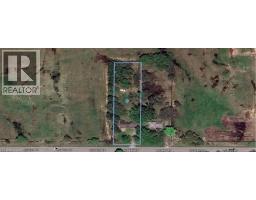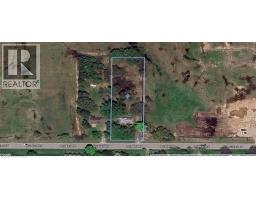139 GAISER Road 771 - Coyle Creek, Welland, Ontario, CA
Address: 139 GAISER Road, Welland, Ontario
Summary Report Property
- MKT ID40775259
- Building TypeHouse
- Property TypeSingle Family
- StatusBuy
- Added8 weeks ago
- Bedrooms6
- Bathrooms3
- Area2515 sq. ft.
- DirectionNo Data
- Added On04 Oct 2025
Property Overview
Welcome to 139 Gaiser Road, a versatile 6 bedroom (3 Upstairs & 3 on the lower level), 2.5-bath raised bungalow offering over 2,400 sq ft of finished living space in one of Welland's most desirable family neighbourhoods. The main floor highlights an open concept design with vaulted ceilings, oversized windows, and a granite kitchen with island that flows into the living and dining areas, creating the perfect space for family life and entertaining. Three generous bedrooms include a serene primary retreat with its own private ensuite. The fully finished lower level adds three more bedrooms with large closets, including one currently used as a full home gym, plus a spacious rec room and a 2-piece bath with potential to expand. The backyard is the crown jewel, featuring a covered lounge with outdoor TV, a dedicated grilling deck that functions like a complete outdoor kitchen, a cozy firepit, a fun tiki bar, and a shed, all set within a private and very low-maintenance design. A double garage and wide driveway fitting 4 or more vehicles add everyday convenience, and the home is perfectly suited for multi-generational families, discerning buyers looking for the ideal downsize, or anyone seeking room to grow inside and out. (id:51532)
Tags
| Property Summary |
|---|
| Building |
|---|
| Land |
|---|
| Level | Rooms | Dimensions |
|---|---|---|
| Basement | 2pc Bathroom | Measurements not available |
| Bedroom | 7'5'' x 10'10'' | |
| Utility room | 5'4'' x 7'8'' | |
| Bedroom | 18'5'' x 16'8'' | |
| Bedroom | 15'4'' x 10'10'' | |
| Recreation room | 23'8'' x 18'5'' | |
| Main level | 4pc Bathroom | Measurements not available |
| 4pc Bathroom | Measurements not available | |
| Foyer | 8'3'' x 5'6'' | |
| Laundry room | 5'4'' x 4'10'' | |
| Bedroom | 10'8'' x 10'7'' | |
| Bedroom | 9'7'' x 9'7'' | |
| Primary Bedroom | 12'8'' x 12'8'' | |
| Kitchen | 17'2'' x 10'3'' | |
| Dining room | 17'2'' x 8'6'' | |
| Living room | 17'2'' x 15'9'' |
| Features | |||||
|---|---|---|---|---|---|
| Southern exposure | Attached Garage | Dishwasher | |||
| Dryer | Refrigerator | Washer | |||
| Range - Gas | Hood Fan | Window Coverings | |||
| Garage door opener | Hot Tub | Central air conditioning | |||












































