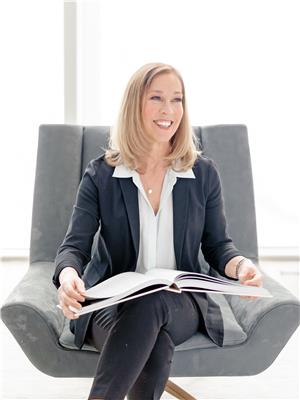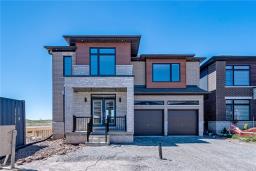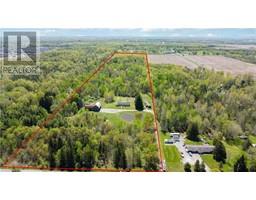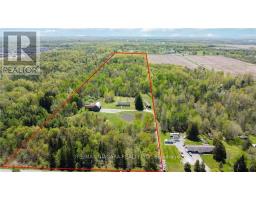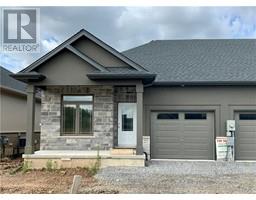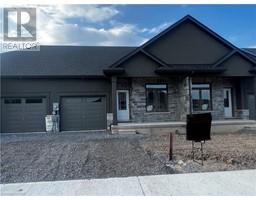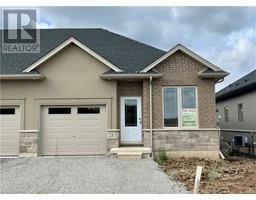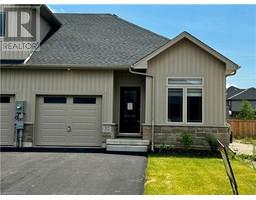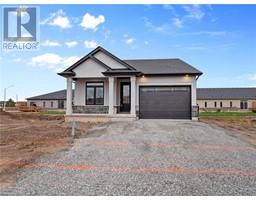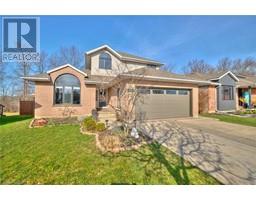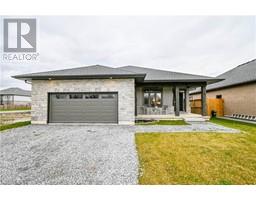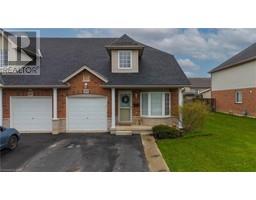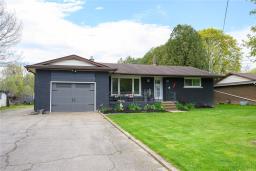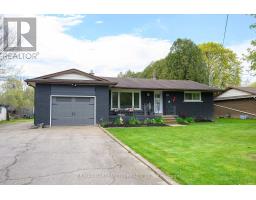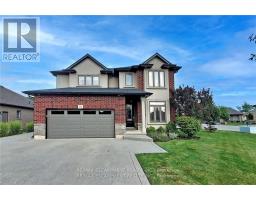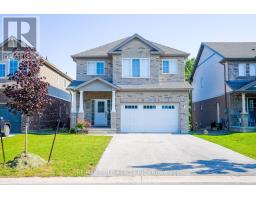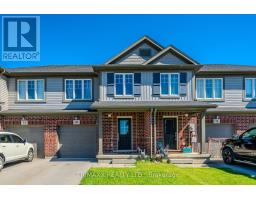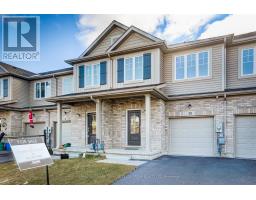156 Shoreview Drive, Welland, Ontario, CA
Address: 156 Shoreview Drive, Welland, Ontario
Summary Report Property
- MKT IDH4192535
- Building TypeHouse
- Property TypeSingle Family
- StatusBuy
- Added1 weeks ago
- Bedrooms4
- Bathrooms3
- Area2550 sq. ft.
- DirectionNo Data
- Added On08 May 2024
Property Overview
Stunning, private views of the canal from this gorgeous Builder Show Home! Home is loaded with over $200k in upgrades & premium finishes, selected by our in-house designers. Oversize windows highlight the natural light, great sightlines & provide unique opportunity to watch the ships pass by from the kitchen, family room & master bedroom. Main floor offers maximum living space with additional separate dining room, front of the home living room and office. Bright, walk-out basement is perfect for future finish to provide multi-generational living space, rec room/home theatre or extra guest/family suite. Premium lot is extra deep, canal-side plus greenspace beside. Canal-side community is SOLD OUT and this home offers a rare possibility to own a very special home, furnished & move-in ready! (id:51532)
Tags
| Property Summary |
|---|
| Building |
|---|
| Land |
|---|
| Level | Rooms | Dimensions |
|---|---|---|
| Second level | Laundry room | Measurements not available |
| 4pc Bathroom | Measurements not available | |
| Bedroom | 12' '' x 10' 4'' | |
| Bedroom | 12' '' x 11' '' | |
| Bedroom | 10' '' x 11' '' | |
| 5pc Ensuite bath | Measurements not available | |
| Primary Bedroom | 15' 6'' x 14' 0'' | |
| Basement | Other | Measurements not available |
| Ground level | Family room | 14' '' x 13' '' |
| Breakfast | 10' 2'' x 17' '' | |
| Kitchen | 8' 8'' x 13' '' | |
| Dining room | 11' 8'' x 13' '' | |
| Mud room | Measurements not available | |
| Office | 9' '' x 11' 3'' | |
| 2pc Bathroom | Measurements not available | |
| Living room | 11' '' x 12' '' | |
| Foyer | Measurements not available |
| Features | |||||
|---|---|---|---|---|---|
| Conservation/green belt | Double width or more driveway | Paved driveway | |||
| Attached Garage | Inside Entry | Alarm System | |||


















































