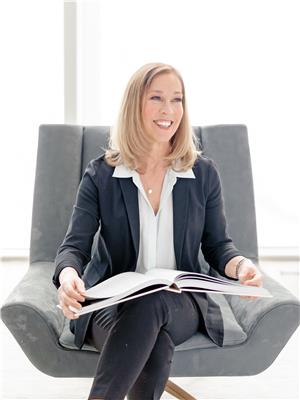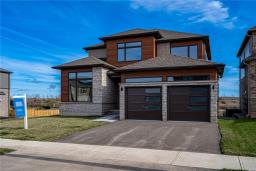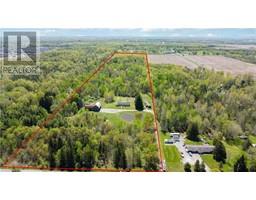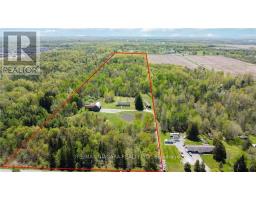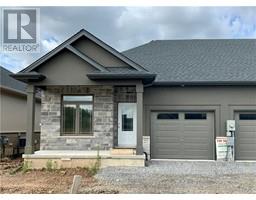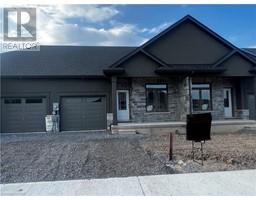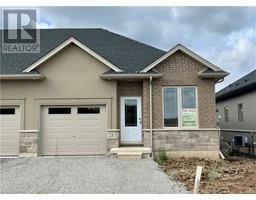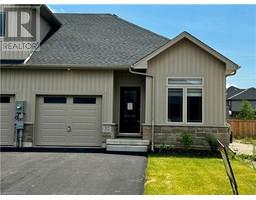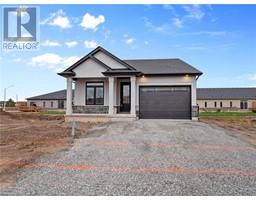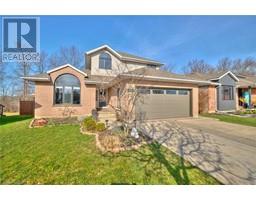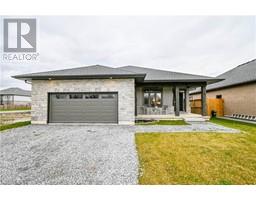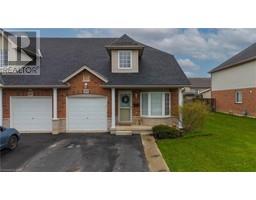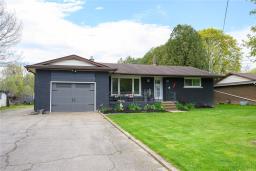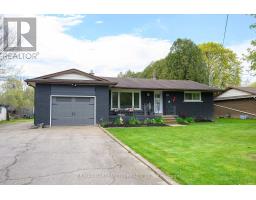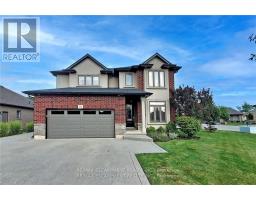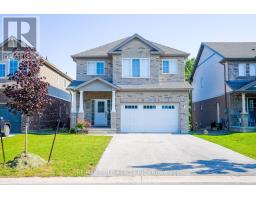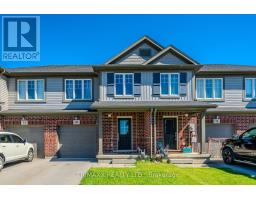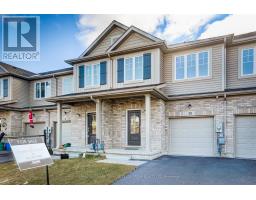229 Midland Place, Welland, Ontario, CA
Address: 229 Midland Place, Welland, Ontario
Summary Report Property
- MKT IDH4192494
- Building TypeHouse
- Property TypeSingle Family
- StatusBuy
- Added1 weeks ago
- Bedrooms4
- Bathrooms4
- Area2750 sq. ft.
- DirectionNo Data
- Added On06 May 2024
Property Overview
Spacious custom build with open concept floorplan & over $200k in premium finishes. Modern exterior features oversize windows, stone details & stone portico entranceway for maximum curb appeal. Stunning gourmet kitchen has waterfall island, quartz countertops & crown moldings. Master Bedroom features HIS/HER closets leading to spa feel Master Ensuite with full glass walk-in shower, upgraded modern fixtures, quartz double vanity with LED mirrors & soaker tub. Designed with a family in mind; convenient bedroom level laundry, each bedroom has access to own/shared ensuite, perfect for guests as well as family. Bedroom 2 & 3 each have walk-in closets. Walk-out basement adds flexibility for multi-generational living with separate entrance or room for home theatre, gym, extra bedroom. 3pc rough-in for future bathroom, as well as cantina. Taxes not yet assessed, builder to sod & pave driveway. (id:51532)
Tags
| Property Summary |
|---|
| Building |
|---|
| Level | Rooms | Dimensions |
|---|---|---|
| Second level | Laundry room | Measurements not available |
| 4pc Ensuite bath | Measurements not available | |
| Bedroom | 13' 3'' x 13' 4'' | |
| Primary Bedroom | 19' '' x 12' 11'' | |
| 5pc Ensuite bath | Measurements not available | |
| Bedroom | 16' 3'' x 10' 8'' | |
| 4pc Ensuite bath | Measurements not available | |
| Bedroom | 10' 9'' x 16' 1'' | |
| Basement | Other | Measurements not available |
| Cold room | Measurements not available | |
| Ground level | Mud room | Measurements not available |
| Family room | 16' 10'' x 16' 10'' | |
| Breakfast | 9' 5'' x 14' 9'' | |
| Kitchen | 8' 11'' x 14' 9'' | |
| Dining room | 16' 9'' x 16' 10'' | |
| 2pc Bathroom | Measurements not available | |
| Foyer | 9' '' x 5' 11'' |
| Features | |||||
|---|---|---|---|---|---|
| Paved driveway | Attached Garage | Inside Entry | |||










































