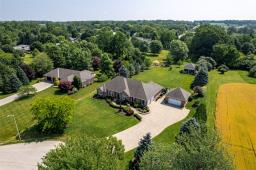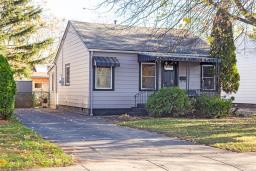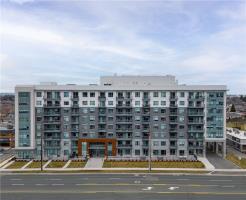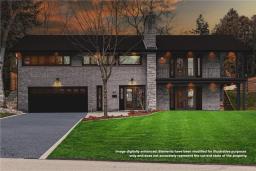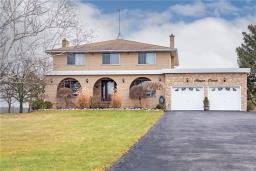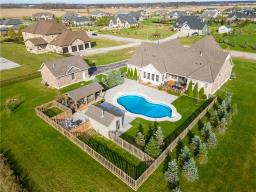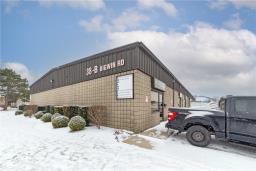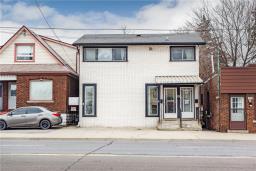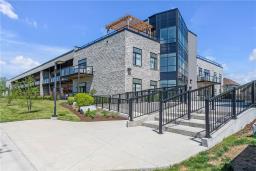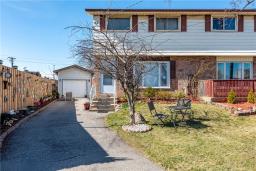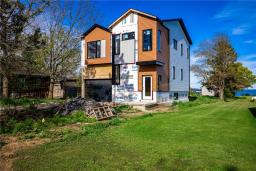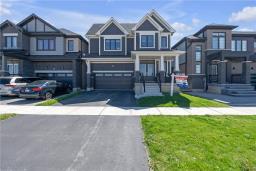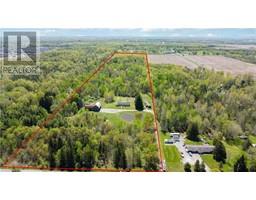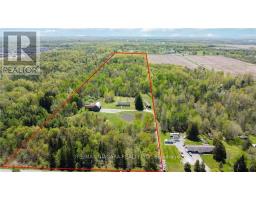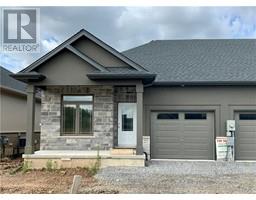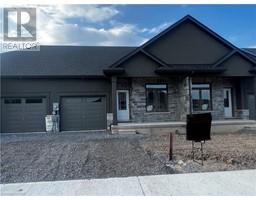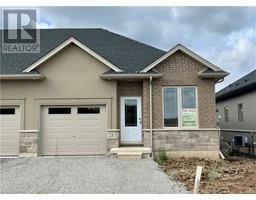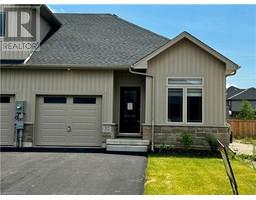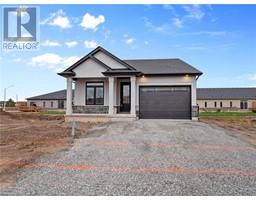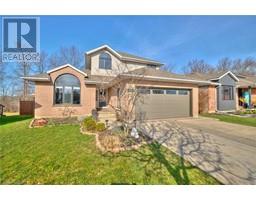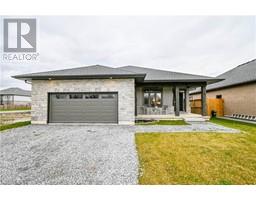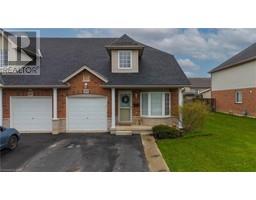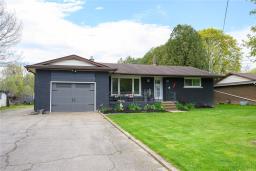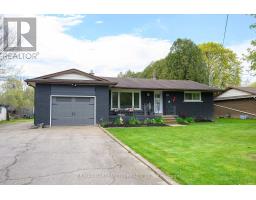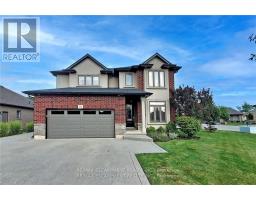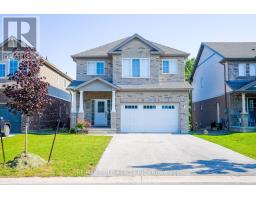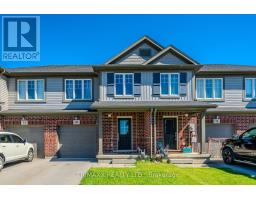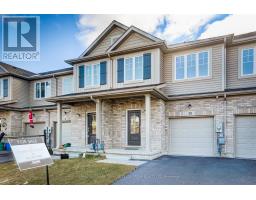295 Scholfield Avenue S, Welland, Ontario, CA
Address: 295 Scholfield Avenue S, Welland, Ontario
Summary Report Property
- MKT IDH4191210
- Building TypeHouse
- Property TypeSingle Family
- StatusBuy
- Added2 weeks ago
- Bedrooms3
- Bathrooms1
- Area962 sq. ft.
- DirectionNo Data
- Added On03 May 2024
Property Overview
This charming bungalow boasts three spacious bedrooms, bright living areas, and a roomy eat-in kitchen with stainless steel appliances installed in 2021. Recent upgrades include a new washing machine, furnace and air conditioning in 2023, new roof shingles, paint, vanity, tub, and toilet in 2022, and a new sump pump with backup in 2022. The basement, featuring a separate side entrance, generous laundry room, and storage, offers limitless customization potential. Outside, enjoy a covered front porch and a fully fenced backyard with a new gate and fence installed in 2021, along with a covered, poured concrete patio added in 2021. Nestled in a lovely neighborhood with mature trees, this home offers easy access to transportation and schools. Don't miss this opportunity to make it yours! (id:51532)
Tags
| Property Summary |
|---|
| Building |
|---|
| Land |
|---|
| Level | Rooms | Dimensions |
|---|---|---|
| Basement | Laundry room | 13' 4'' x 11' 6'' |
| Workshop | 15' 11'' x 12' 2'' | |
| Ground level | 5pc Bathroom | 8' 0'' x 7' 2'' |
| Bedroom | 11' 11'' x 8' 2'' | |
| Bedroom | 11' 9'' x 8' 2'' | |
| Bedroom | 11' 9'' x 11' 4'' | |
| Eat in kitchen | 13' 0'' x 11' 11'' | |
| Living room | 13' 0'' x 11' 8'' |
| Features | |||||
|---|---|---|---|---|---|
| Park setting | Park/reserve | Paved driveway | |||
| No Garage | Dishwasher | Dryer | |||
| Microwave | Refrigerator | Stove | |||
| Washer & Dryer | Central air conditioning | ||||





























