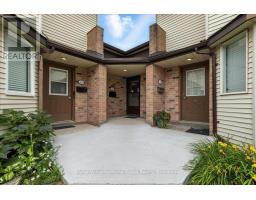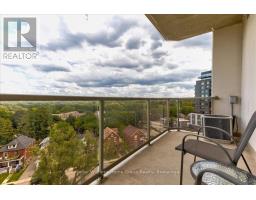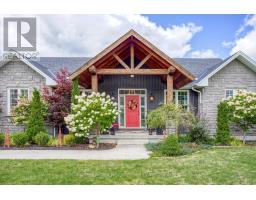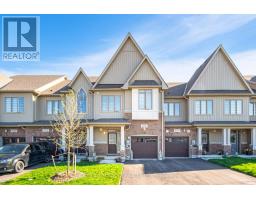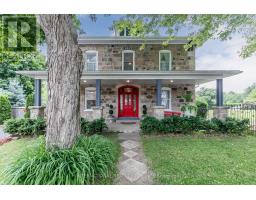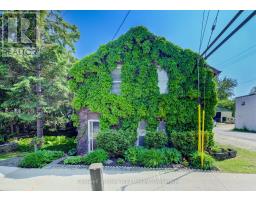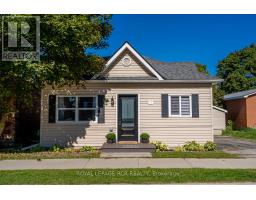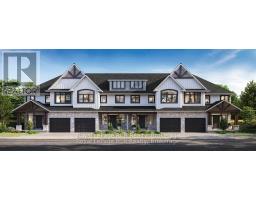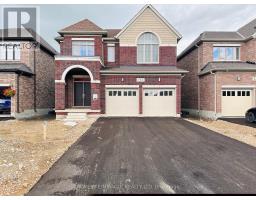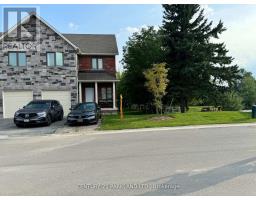138 FREDERICK STREET E, Wellington North (Arthur), Ontario, CA
Address: 138 FREDERICK STREET E, Wellington North (Arthur), Ontario
Summary Report Property
- MKT IDX12241829
- Building TypeHouse
- Property TypeSingle Family
- StatusBuy
- Added1 weeks ago
- Bedrooms3
- Bathrooms2
- Area1100 sq. ft.
- DirectionNo Data
- Added On06 Oct 2025
Property Overview
OPEN HOUSE Sunday October 5th 2-4pm. NEW PRICE Thinking of leaving the city? This would be your perfect opportunity! Welcome to this charming, well-cared for home on a spacious lot in the quaint town of Arthur. Inside, you'll find a welcoming entry /sitting area, a generous living room that flows into the dining room, three comfortable bedrooms, and two bathrooms. This home has seen thoughtful updates including a newer roof (5 years) & new insulation, Furnace, Water Heater & A/C (3 years), and updated windows. The basement is partially finished, offering additional space to make your own. From the back door step out to a fantastic yard, ideal for gardening or simply enjoying the summer sun. A Newer Garage is perfect for the hobbyist or extra storage. All of this within walking distance to the pool, arena, local shops, and more. Do not wait arrange your viewing today! (id:51532)
Tags
| Property Summary |
|---|
| Building |
|---|
| Land |
|---|
| Level | Rooms | Dimensions |
|---|---|---|
| Second level | Primary Bedroom | 4.26 m x 3.75 m |
| Bedroom | 4.26 m x 3.65 m | |
| Bedroom | 2.47 m x 2.31 m | |
| Bathroom | 2.11 m x 199 m | |
| Basement | Recreational, Games room | 3.8 m x 7.2 m |
| Main level | Den | 3.48 m x 3.56 m |
| Living room | 3.59 m x 3.89 m | |
| Dining room | 3.72 m x 3.91 m | |
| Kitchen | 3.07 m x 4.01 m | |
| Office | 3.27 m x 2.34 m |
| Features | |||||
|---|---|---|---|---|---|
| Level lot | Lighting | Detached Garage | |||
| Garage | Water softener | Water Heater | |||
| Dishwasher | Dryer | Stove | |||
| Washer | Central air conditioning | ||||






































