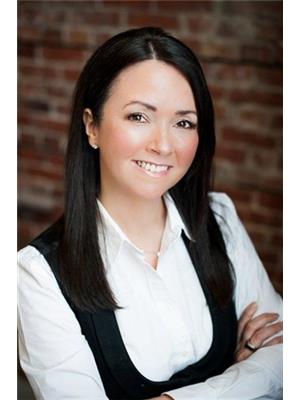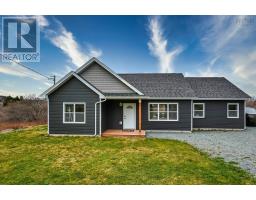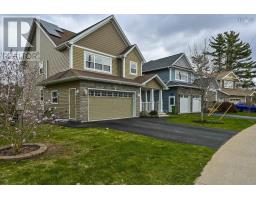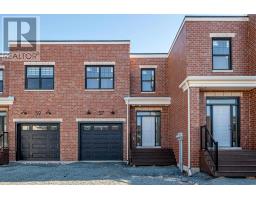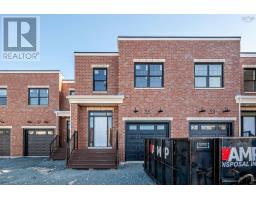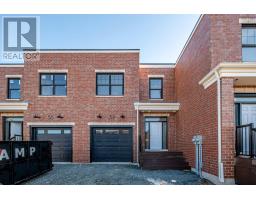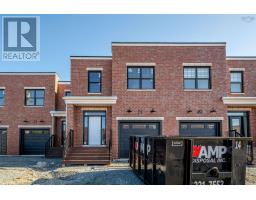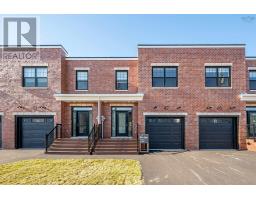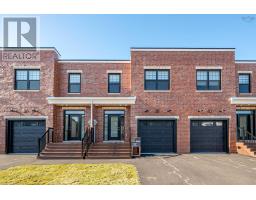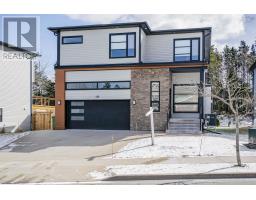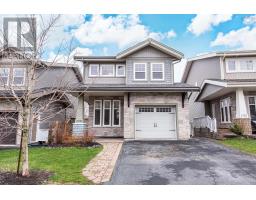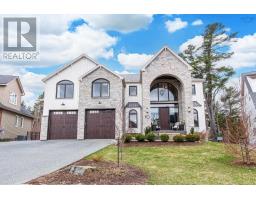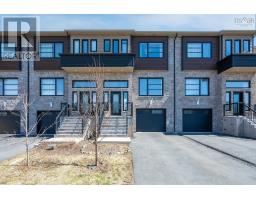11 Mona Parsons Drive, West Bedford, Nova Scotia, CA
Address: 11 Mona Parsons Drive, West Bedford, Nova Scotia
Summary Report Property
- MKT ID202409014
- Building TypeRow / Townhouse
- Property TypeSingle Family
- StatusBuy
- Added2 weeks ago
- Bedrooms4
- Bathrooms4
- Area1981 sq. ft.
- DirectionNo Data
- Added On02 May 2024
Property Overview
Welcome to 11 Mona Parsons in West Bedford! This beautiful 3+1 bedroom end-unit townhome offers a perfect blend of modern elegance, spacious living, and a prime location. Situated in a desirable neighborhood close to sought-after schools, this property provides a comfortable and convenient lifestyle for you and your loved ones. As you step inside, you?ll be greeted by an open concept main floor that beams with natural light. The kitchen features a large island, custom cabinetry, and stainless steel appliances. This space overlooks the spacious living room and the dining area. The walk-out leads to the back deck which is the perfect place to entertain family and friends at Summer BBQs. The back deck overlooks the cozy backyard which is perfect for unwinding after a long day. The low-maintenance landscaping allows you to enjoy the outdoors without the hassle of excessive upkeep. Heading back inside, a two piece bathroom and an attached garage completes the main floor. Retreat to the serene primary suite, featuring a generous layout, a walk-in closet, and a private ensuite bathroom. The two additional bedrooms and a full bathroom offer plenty of space for family members or guests. The lower level has a spacious family room perfect for movie nights, a 4th bedroom, and a full bathroom. Don't miss this incredible opportunity to make this beautiful townhome in Bedford your new home. A terrific find for $589,000! (id:51532)
Tags
| Property Summary |
|---|
| Building |
|---|
| Level | Rooms | Dimensions |
|---|---|---|
| Second level | Primary Bedroom | 13.11 x 13.9 |
| Ensuite (# pieces 2-6) | 4pc | |
| Bedroom | 10.3 x 10.5 | |
| Bedroom | 10.1 x 11.7 | |
| Bath (# pieces 1-6) | 4pc | |
| Basement | Bedroom | 13.9 x 9.11 |
| Bath (# pieces 1-6) | 4pc | |
| Family room | 14.5 x 19.1 | |
| Main level | Dining room | 10.4 x 7.8 |
| Kitchen | 10.4 x 11.6 | |
| Living room | 9.9 x 13.9 | |
| Bath (# pieces 1-6) | 2pc |
| Features | |||||
|---|---|---|---|---|---|
| Garage | Attached Garage | Stove | |||
| Dishwasher | Dryer | Washer | |||
| Refrigerator | Heat Pump | ||||






























