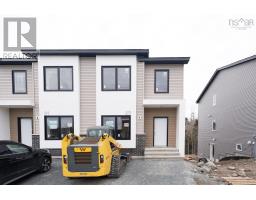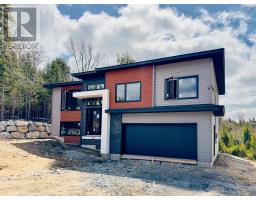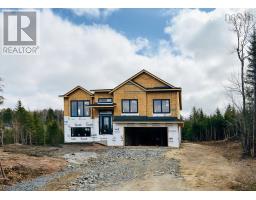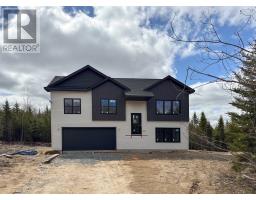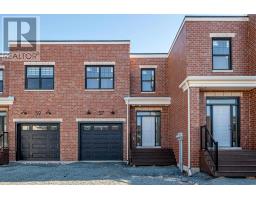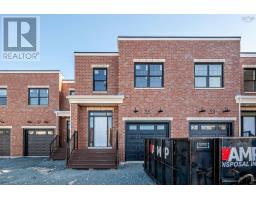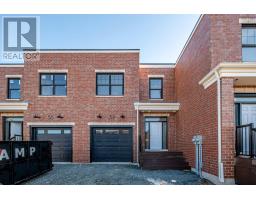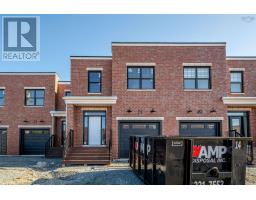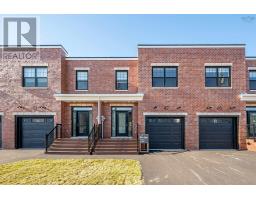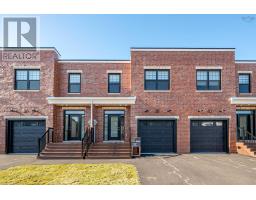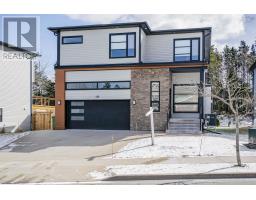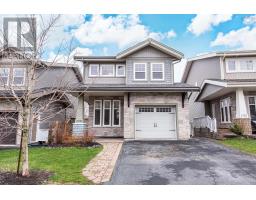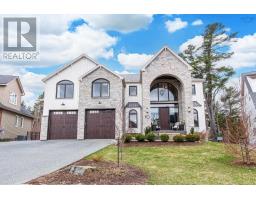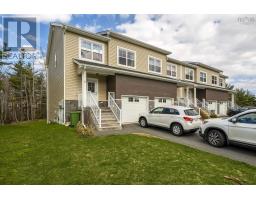74 Tilbury Avenue, West Bedford, Nova Scotia, CA
Address: 74 Tilbury Avenue, West Bedford, Nova Scotia
Summary Report Property
- MKT ID202408860
- Building TypeRow / Townhouse
- Property TypeSingle Family
- StatusBuy
- Added2 weeks ago
- Bedrooms3
- Bathrooms4
- Area2349 sq. ft.
- DirectionNo Data
- Added On01 May 2024
Property Overview
Welcome to 74 Tilbury Avenue in the convenient and feverishly popular Cascades Park community of West Bedford. This exquisite townhouse boasts tasteful and sophisticated upgrades throughout - unique to this unit and done at the time of construction! With 3 bedrooms, 2/2 bathrooms, this home offers both style and functionality. The on-trend white kitchen with its large sit-up island features beautiful quartz counters, custom-engineered flooring, and upgraded lighting that is sure to impress. Enjoy custom marble tile in the kitchen and powder room, as well as a custom shower with glass doors, niche, and double vanity with quartz counters in the primary ensuite bathroom. Additional custom features include a custom banister and rails on the upper-level half wall, custom millwork on the main level den wall and primary bedroom, and an added second lower tier to the back deck. This carpetless home features an expansive rec room with a privacy door - a perfect and secure area for the kids to play. Stay cozy with natural gas baseboard heating, and welcome guests into the grand foyer with its impressive 12-foot ceiling. It's all here in this special neighbourhood close to great schools, stunning walking trails, and first-rate suburban amenities. Don't miss out on the opportunity to own this stunning property. Call today! (id:51532)
Tags
| Property Summary |
|---|
| Building |
|---|
| Level | Rooms | Dimensions |
|---|---|---|
| Second level | Primary Bedroom | 12.9 x 12.11 |
| Ensuite (# pieces 2-6) | 4pc | |
| Bedroom | 13.4 x 10.1 | |
| Bedroom | 13.2 x 10.2 | |
| Bath (# pieces 1-6) | 4pc | |
| Laundry room | Laundry | |
| Lower level | Recreational, Games room | 11.7 x 20.6 |
| Bath (# pieces 1-6) | 2pc | |
| Utility room | 5.1 x 9.3 | |
| Storage | 7.8 x 9.9 | |
| Main level | Living room | 11.9 x 12.6 |
| Kitchen | 12.9 x 9.9 | |
| Dining room | 12.6 x 9.1 | |
| Family room | 14.1 x 11.5 | |
| Foyer | 5.3 x 7.8 | |
| Bath (# pieces 1-6) | 2pc |
| Features | |||||
|---|---|---|---|---|---|
| Garage | Gas stove(s) | Dryer - Electric | |||
| Washer | Microwave Range Hood Combo | Refrigerator | |||
| Heat Pump | |||||





































