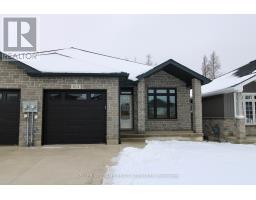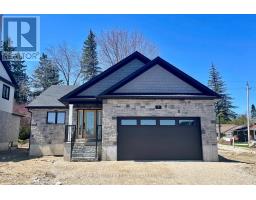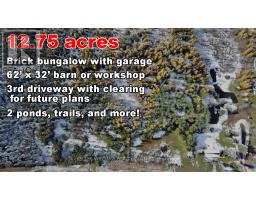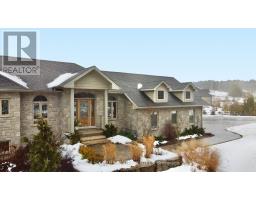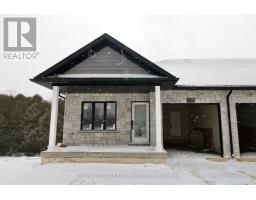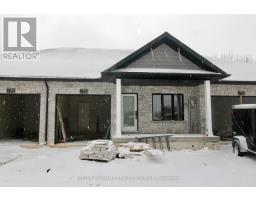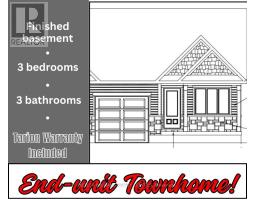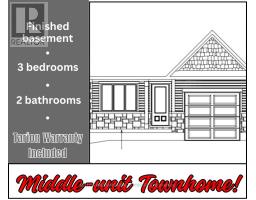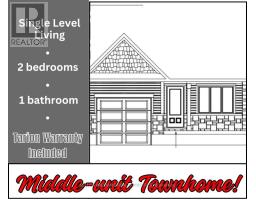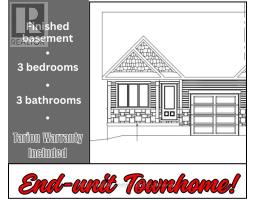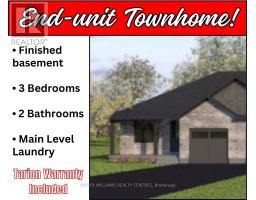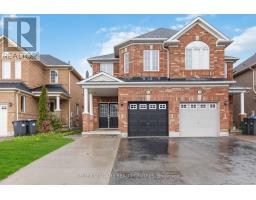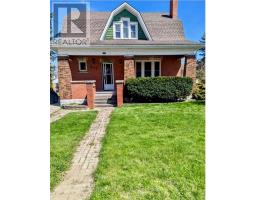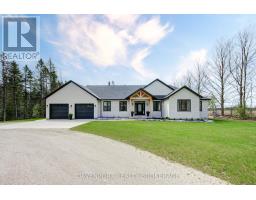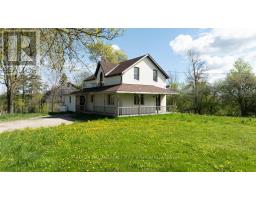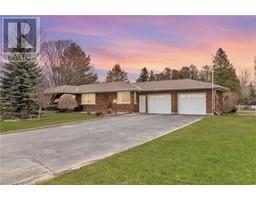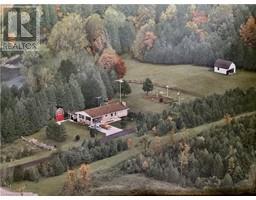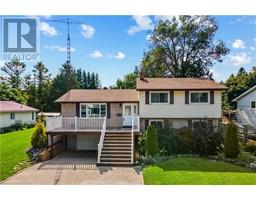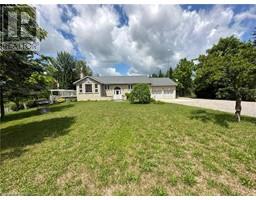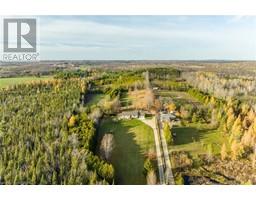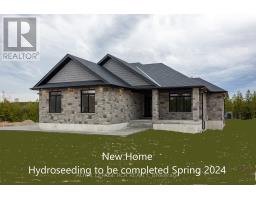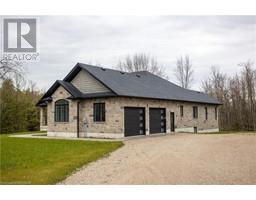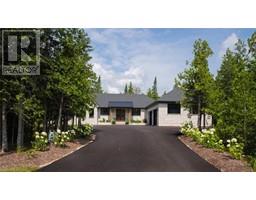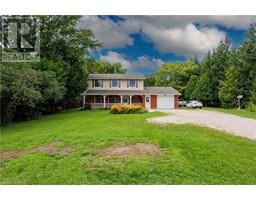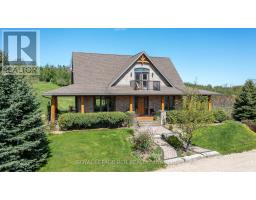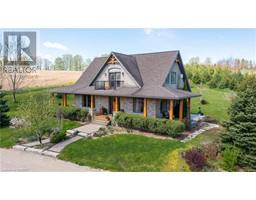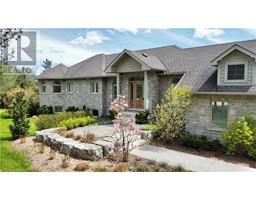112 JACKSON ST E, West Grey, Ontario, CA
Address: 112 JACKSON ST E, West Grey, Ontario
Summary Report Property
- MKT IDX6802510
- Building TypeHouse
- Property TypeSingle Family
- StatusBuy
- Added35 weeks ago
- Bedrooms4
- Bathrooms3
- Area0 sq. ft.
- DirectionNo Data
- Added On08 Sep 2023
Property Overview
Bungalow with 3220 square feet living space with an open concept floor plan-vaulted ceilings, stone fireplace, built-in storage with seating in front of two gorgeous windows overlooking the backyard which is perfect for entertaining with covered composite deck, large stone patio and views of the retaining pond. Kitchen is modern with wrap around quartz on the island and dining area with patio door to backyard. Master bedroom on this level offers a bath with under-counter lighting and large walk through closet with top-notch organizers. The 5-pc bath separates the double sinks from the soaker tub and tiled shower. Another main level bedroom and snazzy laundry with tons of storage exists on this level. Downstairs you'll find a grand rec room ready for entertaining. TV wall with shelving, dry bar, full bath and two more bedrooms in addition to storage areas. To top it all off there is an attached double car garage with epoxy floor and loads of built in storage.**** EXTRAS **** Rear yard will be fenced this month with vinyl sides and wrought iron across the back. (id:51532)
Tags
| Property Summary |
|---|
| Building |
|---|
| Level | Rooms | Dimensions |
|---|---|---|
| Basement | Recreational, Games room | 9.27 m x 8.71 m |
| Bedroom | 3.51 m x 3.07 m | |
| Ground level | Foyer | 2.21 m x 1.75 m |
| Kitchen | 3.05 m x 3.89 m | |
| Dining room | 3.96 m x 3.05 m | |
| Living room | 6.27 m x 5.13 m | |
| Primary Bedroom | 5.23 m x 3.66 m | |
| Bedroom | 3.89 m x 3.25 m | |
| Laundry room | 3.89 m x 2.44 m |
| Features | |||||
|---|---|---|---|---|---|
| Attached Garage | Central air conditioning | ||||










































