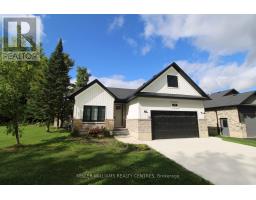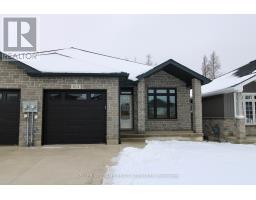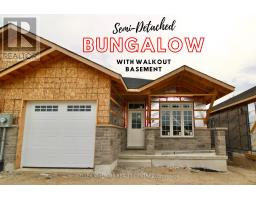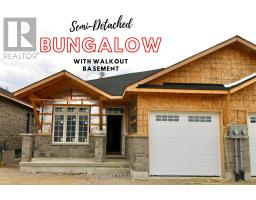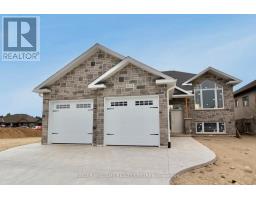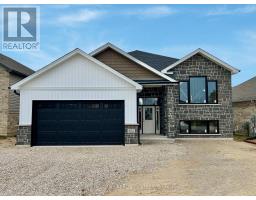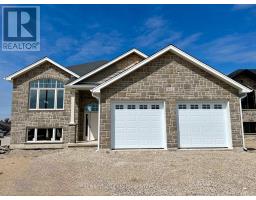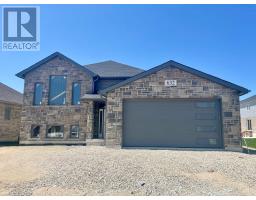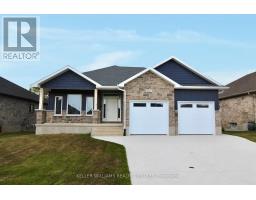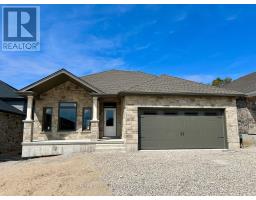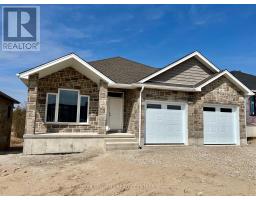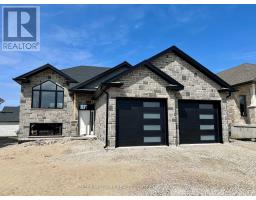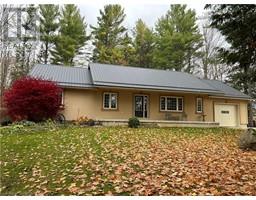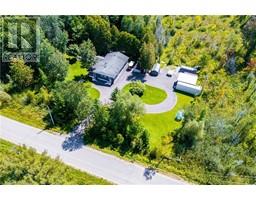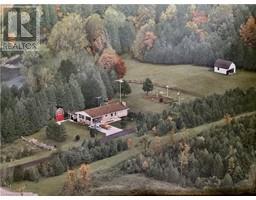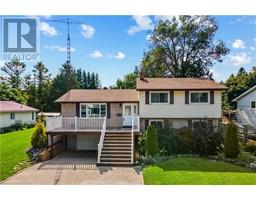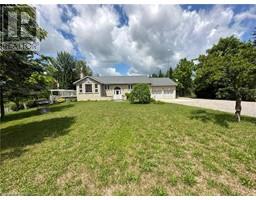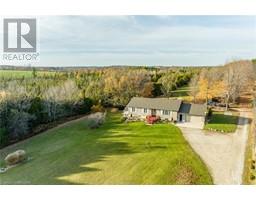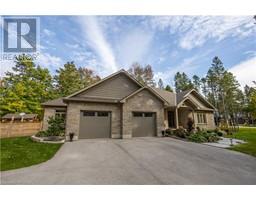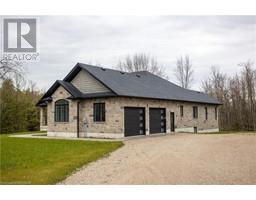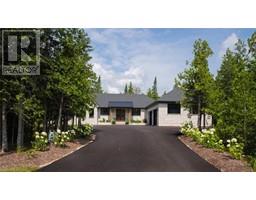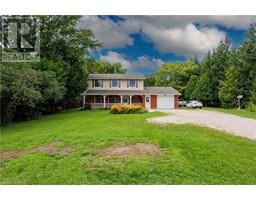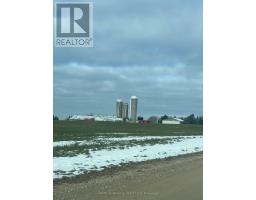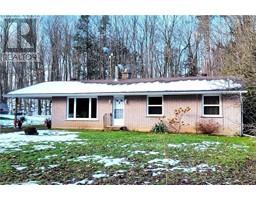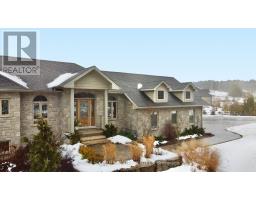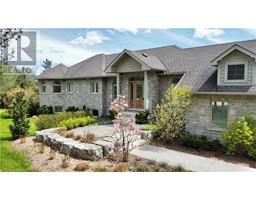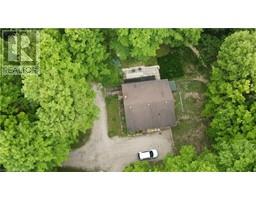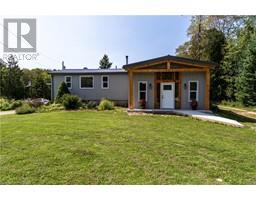220 DJAY CRES, West Grey, Ontario, CA
Address: 220 DJAY CRES, West Grey, Ontario
Summary Report Property
- MKT IDX8051298
- Building TypeHouse
- Property TypeSingle Family
- StatusBuy
- Added11 weeks ago
- Bedrooms4
- Bathrooms3
- Area0 sq. ft.
- DirectionNo Data
- Added On07 Feb 2024
Property Overview
Gorgeous stone & brick bungalow with walkout basement overlooking the countryside offers over 1900 square feet of living space with an open concept floor plan and so many extras! Large covered deck with stamped concrete patio below offers wonderful views as well as a great place to entertain! Inside the home you have main level living with 2 spacious bedrooms, hardwood floors, main level laundry and access to the heated garage. Welcoming foyer with adjacent office, den or formal dining area, the choice is yours! Downstairs you'll find a second gas fireplace, infloor heating, a wet bar and plenty of space to gather with company. Another two bedrooms makes accommodating a hobby room or office easy. This home is located in a newer area of Durham in a cul de sac that is close to downtown as well as the hospital. Don't miss the opportunity to see this one for yourself! (id:51532)
Tags
| Property Summary |
|---|
| Building |
|---|
| Level | Rooms | Dimensions |
|---|---|---|
| Basement | Recreational, Games room | 13.82 m x 4.72 m |
| Bedroom 3 | 4.37 m x 4.09 m | |
| Bedroom 4 | 4.19 m x 3.33 m | |
| Utility room | 5.44 m x 4.27 m | |
| Ground level | Kitchen | 8.89 m x 4.39 m |
| Family room | 5.82 m x 10.36 m | |
| Bedroom | 4.5 m x 4.32 m | |
| Laundry room | 2.29 m x 2.44 m | |
| Den | 3.48 m x 2.92 m | |
| Bedroom 2 | 3.99 m x 3.71 m |
| Features | |||||
|---|---|---|---|---|---|
| Attached Garage | Central air conditioning | ||||










































