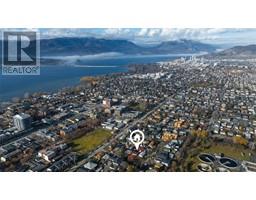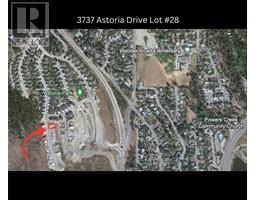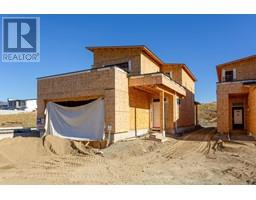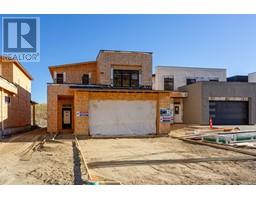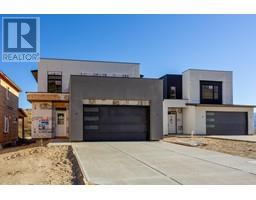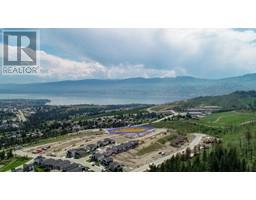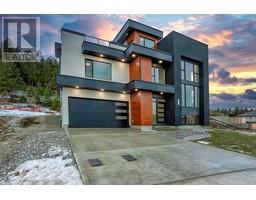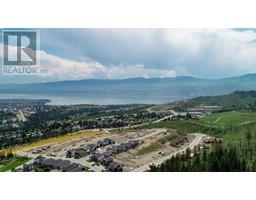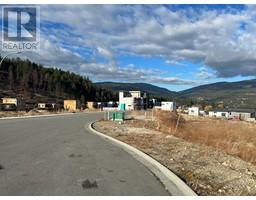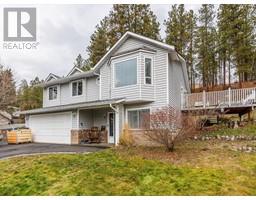2470 Tuscany Drive Unit# 204 Shannon Lake, West Kelowna, British Columbia, CA
Address: 2470 Tuscany Drive Unit# 204, West Kelowna, British Columbia
Summary Report Property
- MKT ID10303220
- Building TypeApartment
- Property TypeSingle Family
- StatusBuy
- Added13 weeks ago
- Bedrooms2
- Bathrooms2
- Area1111 sq. ft.
- DirectionNo Data
- Added On29 Jan 2024
Property Overview
Surrounded by nature but close to the City! The view & serenity of this executive 2 bed/2 bath condo has to be experienced to be understood. Located above the 13th green of the Shannon Lake Golf Course, this south-facing, second-floor home enjoys almost 300 square feet of covered deck with a view over the pine trees and manicured golf course. Shannon Lake and Okanagan Lake finish off the 180 degree vista to the right. The well-designed kitchen with granite counters & sit-around island is open to the expansive dining and living rooms. Your master bedroom includes a spacious, two-sided walk-thru closet that leads to the spacious master ensuite. Deck includes natural gas outlet for BBQ. They called this Tuscany Drive for a reason! Elegance, stunning views and just minutes to downtown Westbank! Come see whey you need to call this amazing condo home. (id:51532)
Tags
| Property Summary |
|---|
| Building |
|---|
| Level | Rooms | Dimensions |
|---|---|---|
| Main level | Utility room | 3'4'' x 2'10'' |
| Laundry room | 6'8'' x 6'2'' | |
| Dining room | 11'3'' x 9'5'' | |
| Bedroom | 11' x 10' | |
| 4pc Bathroom | 7'6'' x 5'9'' | |
| 4pc Ensuite bath | 8'9'' x 6'8'' | |
| Primary Bedroom | 14'5'' x 11'4'' | |
| Living room | 21'7'' x 17' | |
| Kitchen | 11'3'' x 8'11'' |
| Features | |||||
|---|---|---|---|---|---|
| Private setting | Treed | Balcony | |||
| One Balcony | Stall | Refrigerator | |||
| Dishwasher | Oven - Electric | Range - Electric | |||
| Microwave | Hood Fan | Washer/Dryer Stack-Up | |||
| Central air conditioning | Storage - Locker | ||||












































