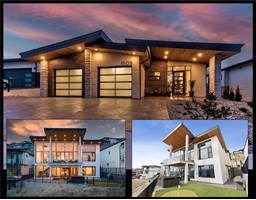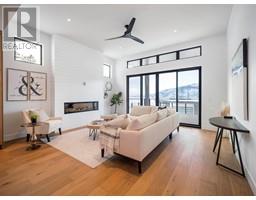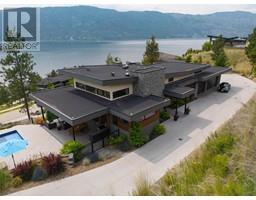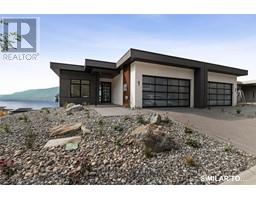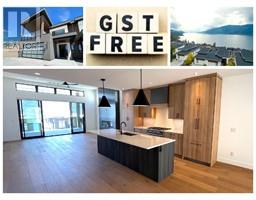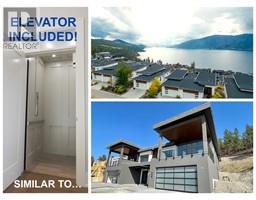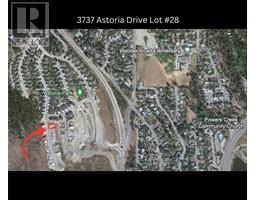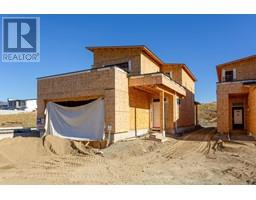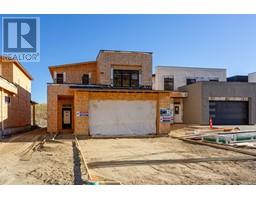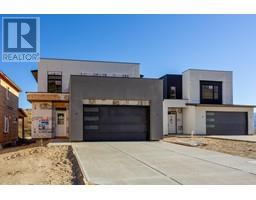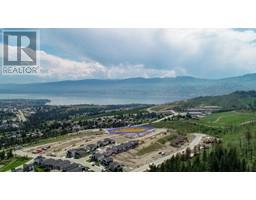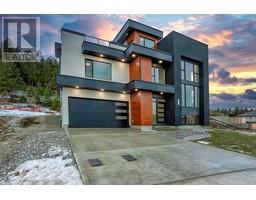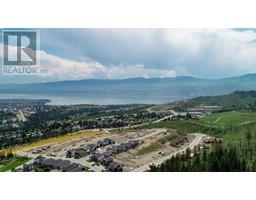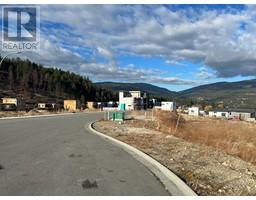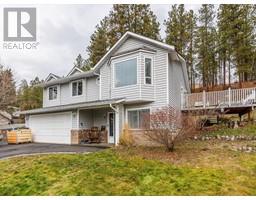#412 3229 Skyview Lane, Westbank Centre, West Kelowna, British Columbia, CA
Address: #412 3229 Skyview Lane,, West Kelowna, British Columbia
1 Beds1 Baths620 sqftStatus: Buy Views : 566
Price
$429,900
Summary Report Property
- MKT ID10284343
- Building TypeApartment
- Property TypeSingle Family
- StatusBuy
- Added33 weeks ago
- Bedrooms1
- Bathrooms1
- Area620 sq. ft.
- DirectionNo Data
- Added On13 Sep 2023
Property Overview
Live the resort lifestyle or conduct vacation rentals for great cash flow in this modern and meticulously maintained 1 Bed 1 Bath 'turn key' 4th floor lake view condo at Copper Sky in West Kelowna! The site includes world class amenities with the largest outdoor pool in the region, panoramic lake views, hot tub, clubhouse, tennis courts, sport courts, pool table, and hot tub year round! The building is Pet friendly and allows 1 dog and 1 cat or 2 dogs. Not only does this condo come fully furnished with linens and dishes, but, the best part is that you will not pay PTT nor Speculation Tax! 1 Secured covered parking and 1 Storage locker included! Book your viewing today. (id:51532)
Tags
| Property Summary |
|---|
Property Type
Single Family
Building Type
Apartment
Storeys
1
Square Footage
620 sqft
Community Name
Copper Sky
Title
Leasehold Condo/Strata
Neighbourhood Name
Westbank Centre
Land Size
under 1 acre
Built in
2011
Parking Type
Parkade,Underground
| Building |
|---|
Bathrooms
Total
1
Interior Features
Appliances Included
Dryer - Electric, Refrigerator, Washer, Range - Electric, Dishwasher, Microwave, Whirlpool
Flooring
Tile, Laminate, Carpeted
Building Features
Features
Central location, Hillside, Park setting, Visual exposure, Wheelchair access, Balcony
Foundation Type
Concrete
Square Footage
620 sqft
Fire Protection
Sprinkler System-Fire
Building Amenities
Exercise Centre, Secured Parking
Structures
Clubhouse, Tennis Court
Heating & Cooling
Cooling
Heat Pump, Wall unit
Heating Type
Baseboard heaters, Forced air, Heat Pump
Utilities
Utility Sewer
Municipal sewage system
Water
Private Utility
Exterior Features
Exterior Finish
Stucco
Pool Type
Outdoor pool
Maintenance or Condo Information
Maintenance Fees
$412.94 Monthly
Parking
Parking Type
Parkade,Underground
Total Parking Spaces
1
| Level | Rooms | Dimensions |
|---|---|---|
| Main level | Kitchen | 9 ft x 8 ft ,3 in |
| Living room | 14 ft ,10 in x 12 ft ,4 in | |
| Primary Bedroom | 11 ft x 11 ft ,1 in | |
| Full bathroom | 6 ft ,2 in x 8 ft | |
| Dining room | 7 ft ,2 in x 11 ft ,9 in | |
| Other | 4 ft ,11 in x 7 ft ,11 in | |
| Other | 8 ft x 13 ft | |
| Laundry room | 3 ft ,8 in x 3 ft |
| Features | |||||
|---|---|---|---|---|---|
| Central location | Hillside | Park setting | |||
| Visual exposure | Wheelchair access | Balcony | |||
| Parkade | Underground | Dryer - Electric | |||
| Refrigerator | Washer | Range - Electric | |||
| Dishwasher | Microwave | Whirlpool | |||
| Heat Pump | Wall unit | Exercise Centre | |||
| Secured Parking | |||||































