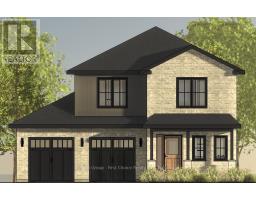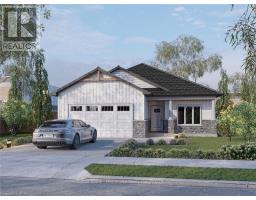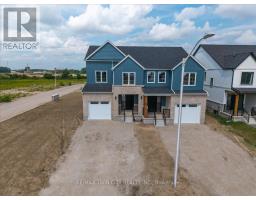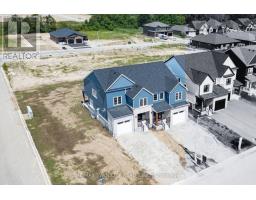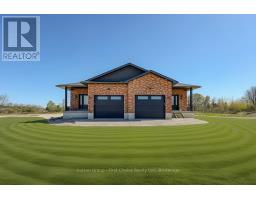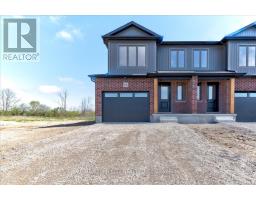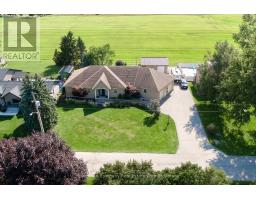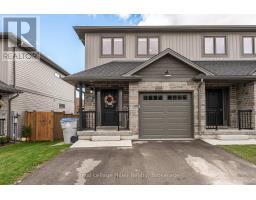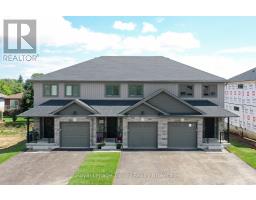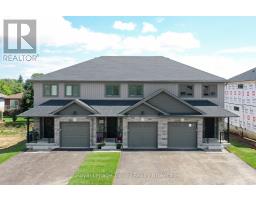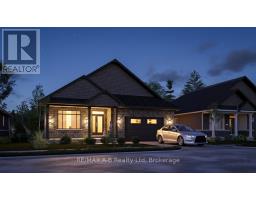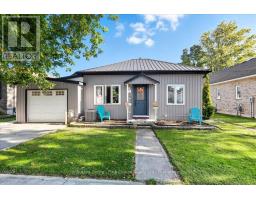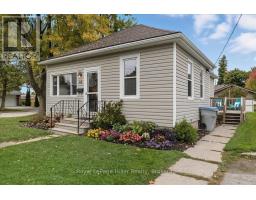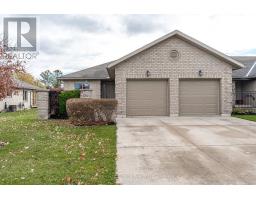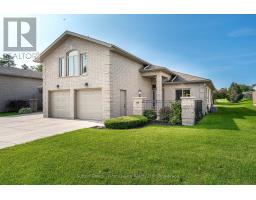18 NELSON STREET, West Perth (Mitchell), Ontario, CA
Address: 18 NELSON STREET, West Perth (Mitchell), Ontario
2 Beds2 Baths1500 sqftStatus: Buy Views : 1054
Price
$699,000
Summary Report Property
- MKT IDX12362272
- Building TypeHouse
- Property TypeSingle Family
- StatusBuy
- Added15 weeks ago
- Bedrooms2
- Bathrooms2
- Area1500 sq. ft.
- DirectionNo Data
- Added On05 Oct 2025
Property Overview
The newest model home built by Feeney Design Build is now open in Mitchell! This 1,350 sq.ft. bungalow offers convenient main floor living with an open-concept kitchen, dining, and living area. The spacious primary bedroom includes a walk-in closet and ensuite. A second bedroom or den, full bathroom and main floor laundry add to the flexible living space. The basement could be finished with 2 additional bedrooms, a rec room, and a full bathroom. Feeney Design Build prides itself on top-quality builds and upfront pricing! You will get a top quality product from a top quality builder. (id:51532)
Tags
| Property Summary |
|---|
Property Type
Single Family
Building Type
House
Storeys
1
Square Footage
1500 - 2000 sqft
Community Name
Mitchell
Title
Freehold
Land Size
49 x 118 FT|under 1/2 acre
Parking Type
Attached Garage,Garage
| Building |
|---|
Bedrooms
Above Grade
2
Bathrooms
Total
2
Interior Features
Appliances Included
Water Heater
Basement Type
Full (Unfinished)
Building Features
Foundation Type
Poured Concrete
Style
Detached
Architecture Style
Bungalow
Square Footage
1500 - 2000 sqft
Structures
Deck, Porch
Heating & Cooling
Cooling
Central air conditioning
Heating Type
Forced air
Utilities
Utility Sewer
Sanitary sewer
Water
Municipal water
Exterior Features
Exterior Finish
Stone, Vinyl siding
Parking
Parking Type
Attached Garage,Garage
Total Parking Spaces
4
| Land |
|---|
Other Property Information
Zoning Description
R3-17
| Level | Rooms | Dimensions |
|---|---|---|
| Main level | Foyer | 4.92 m x 1.95 m |
| Bedroom | 3.32 m x 3.2 m | |
| Bathroom | 2.56 m x 1.77 m | |
| Living room | 5.02 m x 3.81 m | |
| Primary Bedroom | 4.87 m x 3.81 m | |
| Bathroom | 2.03 m x 1.77 m | |
| Kitchen | 3.7 m x 4.69 m | |
| Dining room | 3.81 m x 4.69 m |
| Features | |||||
|---|---|---|---|---|---|
| Attached Garage | Garage | Water Heater | |||
| Central air conditioning | |||||






































