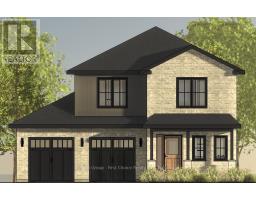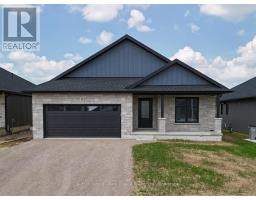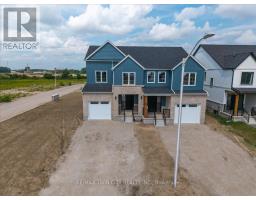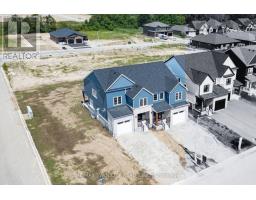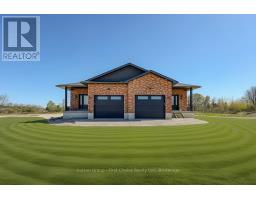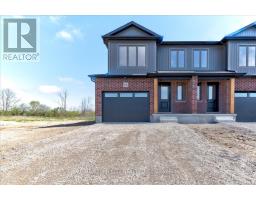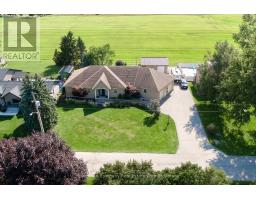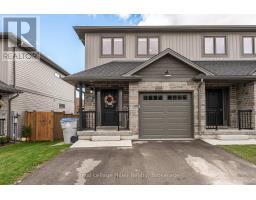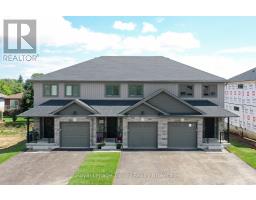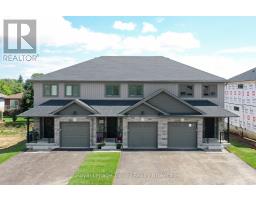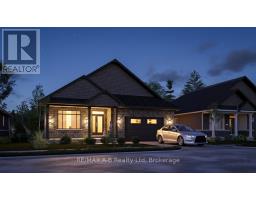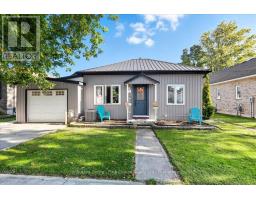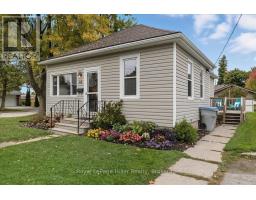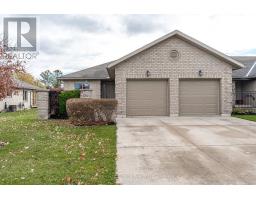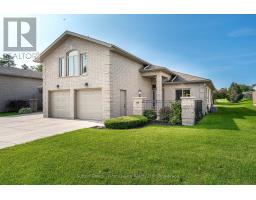8 NELSON STREET, West Perth (Mitchell), Ontario, CA
Address: 8 NELSON STREET, West Perth (Mitchell), Ontario
3 Beds2 Baths1500 sqftStatus: Buy Views : 1035
Price
$750,000
Summary Report Property
- MKT IDX10780717
- Building TypeHouse
- Property TypeSingle Family
- StatusBuy
- Added15 weeks ago
- Bedrooms3
- Bathrooms2
- Area1500 sq. ft.
- DirectionNo Data
- Added On28 Oct 2025
Property Overview
Welcome to one of Mitchell's newest subdivisions where this 1550 square foot bungalow will be built by Feeney Design Build. This bungalow features main floor living with a laundry room off the garage, an open kitchen and living room plan, a large master bedroom with ensuite and walk-in closet and additional 2 bedrooms on the main floor. This bungalow will be all brick with a deck. Call today to complete your selections! Feeney Design Build prides itself on a top-quality build and upfront pricing! You will get a top quality product from a top quality builder. (id:51532)
Tags
| Property Summary |
|---|
Property Type
Single Family
Building Type
House
Storeys
1
Square Footage
1500 - 2000 sqft
Community Name
Mitchell
Title
Freehold
Land Size
49.2 x 117.7 FT|under 1/2 acre
Parking Type
Attached Garage,Garage
| Building |
|---|
Bedrooms
Above Grade
3
Bathrooms
Total
3
Interior Features
Appliances Included
Water Heater
Basement Type
Full (Unfinished)
Building Features
Foundation Type
Poured Concrete
Style
Detached
Architecture Style
Bungalow
Square Footage
1500 - 2000 sqft
Structures
Deck, Porch
Heating & Cooling
Cooling
Central air conditioning
Heating Type
Forced air
Utilities
Utility Sewer
Sanitary sewer
Water
Municipal water
Exterior Features
Exterior Finish
Stone, Vinyl siding
Parking
Parking Type
Attached Garage,Garage
Total Parking Spaces
4
| Land |
|---|
Other Property Information
Zoning Description
FD-4
| Level | Rooms | Dimensions |
|---|---|---|
| Main level | Kitchen | 4.44 m x 3.91 m |
| Dining room | 4.44 m x 2.74 m | |
| Living room | 5 m x 4.27 m | |
| Primary Bedroom | 4.27 m x 3.51 m | |
| Bathroom | 1.72 m x 3.53 m | |
| Bedroom | 3.66 m x 3.05 m | |
| Bedroom | 3.35 m x 3.2 m | |
| Bathroom | 3.02 m x 1.72 m | |
| Laundry room | 3.68 m x 1.09 m |
| Features | |||||
|---|---|---|---|---|---|
| Attached Garage | Garage | Water Heater | |||
| Central air conditioning | |||||





