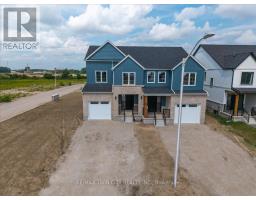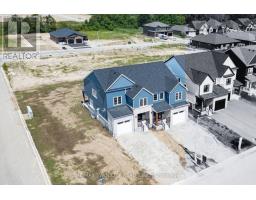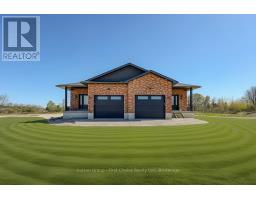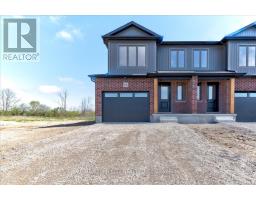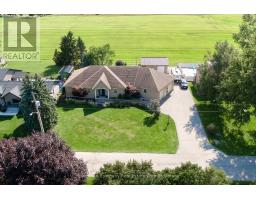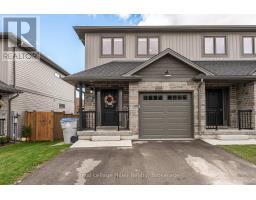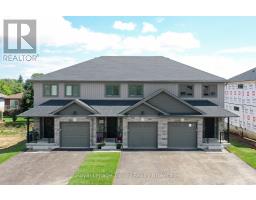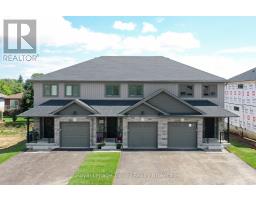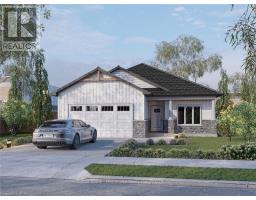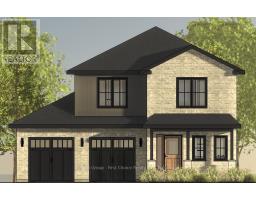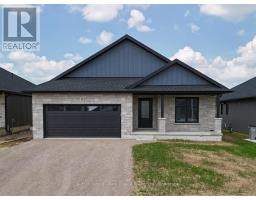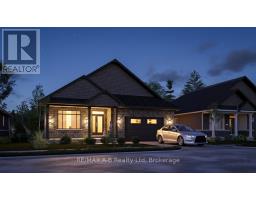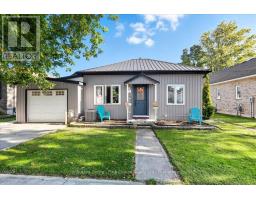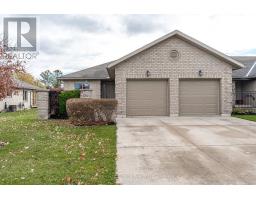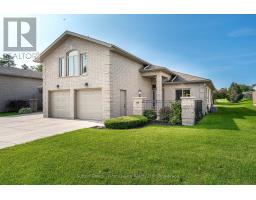49 MARLBOROUGH STREET, West Perth (Mitchell), Ontario, CA
Address: 49 MARLBOROUGH STREET, West Perth (Mitchell), Ontario
Summary Report Property
- MKT IDX12491184
- Building TypeHouse
- Property TypeSingle Family
- StatusBuy
- Added12 weeks ago
- Bedrooms3
- Bathrooms1
- Area700 sq. ft.
- DirectionNo Data
- Added On07 Dec 2025
Property Overview
Welcome to this inviting three-bedroom, one-bathroom bungalow, full of charm and comfort. As you step inside, you're greeted by a bright, open living and dining area filled with natural light. The kitchen features white cabinetry, updated countertops, and an oversized island ideal for meal prep or casual dining. From here, sliding glass doors lead directly to a concrete patio, making it easy to enjoy the outdoors. In the living area, an electric fireplace provides a cozy focal point with room above to mount your TV. The home also offers main-floor laundry with new (2024 washer, 2025 dryer) appliances and a recently updated furnace (2022 install & is under warranty until 2027) for added peace of mind. Outside, you'll find a garden area, a handy storage shed, and the bonus of being just minutes from the Mitchell Golf Club - perfect for warm-weather recreation. (id:51532)
Tags
| Property Summary |
|---|
| Building |
|---|
| Level | Rooms | Dimensions |
|---|---|---|
| Main level | Bathroom | 3.17 m x 1.52 m |
| Bedroom | 3.06 m x 2.49 m | |
| Bedroom | 3.17 m x 1.92 m | |
| Dining room | 3.87 m x 2.57 m | |
| Kitchen | 4.61 m x 5.46 m | |
| Laundry room | 1.62 m x 2.27 m | |
| Living room | 3.85 m x 3.23 m | |
| Primary Bedroom | 3.09 m x 3.15 m |
| Features | |||||
|---|---|---|---|---|---|
| Sump Pump | No Garage | Dryer | |||
| Microwave | Stove | Washer | |||
| Window Coverings | Refrigerator | Window air conditioner | |||





























